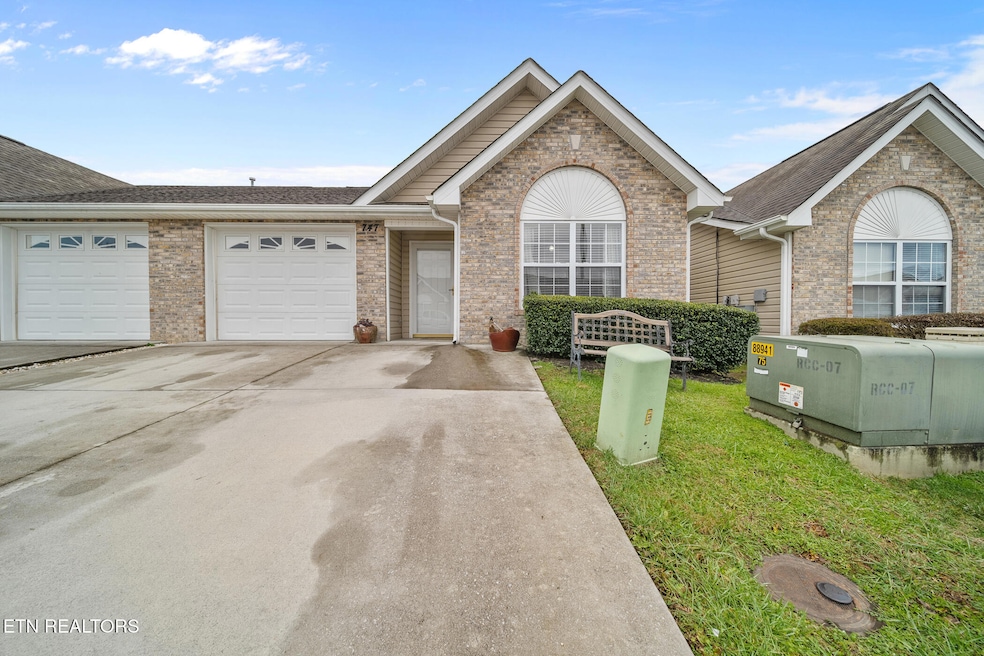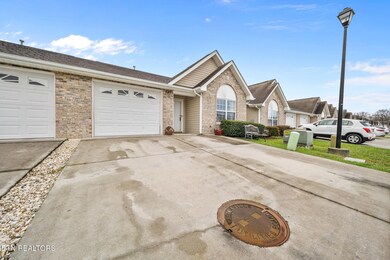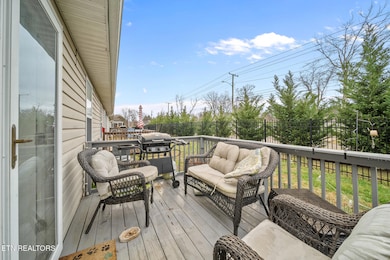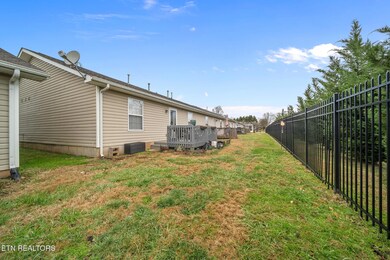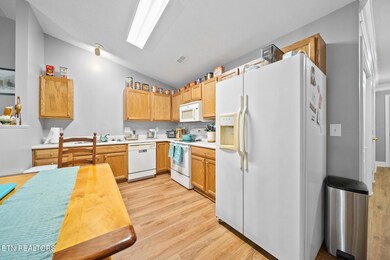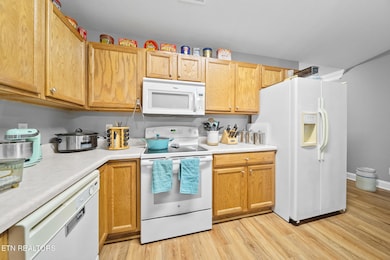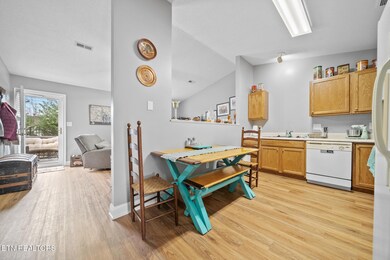
747 High Point Way Unit 22 Knoxville, TN 37912
Uptown Knoxville NeighborhoodEstimated payment $1,593/month
Highlights
- Gated Community
- Deck
- Main Floor Primary Bedroom
- Landscaped Professionally
- Traditional Architecture
- Eat-In Kitchen
About This Home
This charming 2-bedroom, 2-bathroom condo in a gated community offers the perfect blend of modern comfort and convenience. The open floor plan creates a spacious feel, seamlessly connecting the living, dining, and kitchen areas. Ideal for those who appreciate cozy living with a functional layout, this condo is located in a prime area, offering easy access to shopping, dining, and major highways. Whether you're seeking a peaceful retreat or a home close to the city's vibrant offerings, this condo is an opportunity you won't want to miss! Make it yours today!
Home Details
Home Type
- Single Family
Est. Annual Taxes
- $1,284
Year Built
- Built in 2005
Lot Details
- Landscaped Professionally
- Level Lot
HOA Fees
- $80 Monthly HOA Fees
Parking
- 1 Car Garage
- Parking Available
- Garage Door Opener
- Assigned Parking
Home Design
- Traditional Architecture
- Brick Exterior Construction
- Slab Foundation
- Vinyl Siding
Interior Spaces
- 1,040 Sq Ft Home
- Insulated Windows
Kitchen
- Eat-In Kitchen
- Self-Cleaning Oven
- Microwave
- Dishwasher
- Disposal
Flooring
- Laminate
- Vinyl
Bedrooms and Bathrooms
- 2 Bedrooms
- Primary Bedroom on Main
- Walk-In Closet
- 2 Full Bathrooms
- Walk-in Shower
Laundry
- Laundry Room
- Washer and Dryer Hookup
Home Security
- Storm Doors
- Fire and Smoke Detector
Outdoor Features
- Deck
Schools
- Inskip Elementary School
- Gresham Middle School
- Central High School
Utilities
- Central Heating and Cooling System
- Heating System Uses Natural Gas
- Internet Available
Listing and Financial Details
- Assessor Parcel Number 069HB03300X
Community Details
Overview
- Association fees include association insurance, grounds maintenance
- Raleigh Court Condos Ph 7 Unit 22 Subdivision
- Mandatory home owners association
- On-Site Maintenance
Security
- Gated Community
Map
Home Values in the Area
Average Home Value in this Area
Tax History
| Year | Tax Paid | Tax Assessment Tax Assessment Total Assessment is a certain percentage of the fair market value that is determined by local assessors to be the total taxable value of land and additions on the property. | Land | Improvement |
|---|---|---|---|---|
| 2024 | $1,284 | $34,625 | $0 | $0 |
| 2023 | $1,284 | $34,625 | $0 | $0 |
| 2022 | $1,284 | $34,625 | $0 | $0 |
| 2021 | $1,036 | $22,600 | $0 | $0 |
| 2020 | $1,036 | $22,600 | $0 | $0 |
| 2019 | $1,036 | $22,600 | $0 | $0 |
| 2018 | $1,036 | $22,600 | $0 | $0 |
| 2017 | $1,036 | $22,600 | $0 | $0 |
| 2016 | $1,077 | $0 | $0 | $0 |
| 2015 | $1,077 | $0 | $0 | $0 |
| 2014 | $1,077 | $0 | $0 | $0 |
Property History
| Date | Event | Price | Change | Sq Ft Price |
|---|---|---|---|---|
| 01/07/2025 01/07/25 | For Sale | $260,000 | +7.2% | $250 / Sq Ft |
| 03/07/2024 03/07/24 | Sold | $242,500 | -1.0% | $233 / Sq Ft |
| 02/25/2024 02/25/24 | Pending | -- | -- | -- |
| 02/16/2024 02/16/24 | For Sale | $245,000 | -- | $236 / Sq Ft |
Purchase History
| Date | Type | Sale Price | Title Company |
|---|---|---|---|
| Warranty Deed | $242,500 | Southeast Title & Escrow | |
| Warranty Deed | $198,000 | Knoxville Title | |
| Warranty Deed | $85,700 | Abstract Title |
Mortgage History
| Date | Status | Loan Amount | Loan Type |
|---|---|---|---|
| Previous Owner | $99,500 | New Conventional | |
| Previous Owner | $20,000 | Future Advance Clause Open End Mortgage | |
| Previous Owner | $82,500 | New Conventional | |
| Previous Owner | $81,415 | Fannie Mae Freddie Mac |
About the Listing Agent

I am an East Tennessee, Knoxville Local, Real Estate Expert ready to assist you with Buying and Selling Residential & Commercial Properties, Purchasing and Renovating Investment Properties, Property Management, and Residential & Commercial Leasing. With 14 years of experience, I provide my clients a wealth of industry experience and knowledge.
As an affiliated Broker with Wallace Real Estate, I am a part of the Leading Real Estate Companies of the World, a globally respected network of
Jennifer's Other Listings
Source: East Tennessee REALTORS® MLS
MLS Number: 1286251
APN: 069HB-03300X
- 4926 Kitty Hawk Way Unit 14
- 809 Highland Dr
- 5012 White Petal Way
- 812 Blue Spruce Way Unit 5
- 814 Blue Spruce Way Unit 6
- 603 Henrietta Dr
- 5009 Griffins Gate Ln
- 5017 Griffins Gate Ln
- 705 Delapp Dr
- 413 E Inskip Dr
- 1002 Fair Dr
- 5033 Griffins Gate Ln
- 944 Micro Way Unit 944
- 405 E Inskip Dr
- 951 Micro Way Unit 21
- 503 Mitchell Dr
- 4709 Scepter Way Unit 63
- 805 Cedar Ln Unit C10
- 805 Cedar Ln Unit A 3
- 805 Cedar Ln
- 4829 Maple Sunset Way
- 600 E Inskip Dr
- 5004 Willoway Dr
- 4751 Scepter Way Unit 46
- 614 Cedar Ln
- 701 Cedar Ln
- 5005 Inskip Rd
- 1117 Henrietta Dr
- 118-126 Sylvia Dr
- 4121 Whistlers Way
- 317 Susong Dr
- 5816 Sanford Rd Unit 5
- 3930 Summercrest Way
- 5008 Schubert Rd
- 5800 Central Avenue Pike
- 1900 Dutch Valley Dr
- 2132 Adair Dr
- 4501 Tillery Rd
- 1810 Rocky View Way
- 2006 Farris Dr
