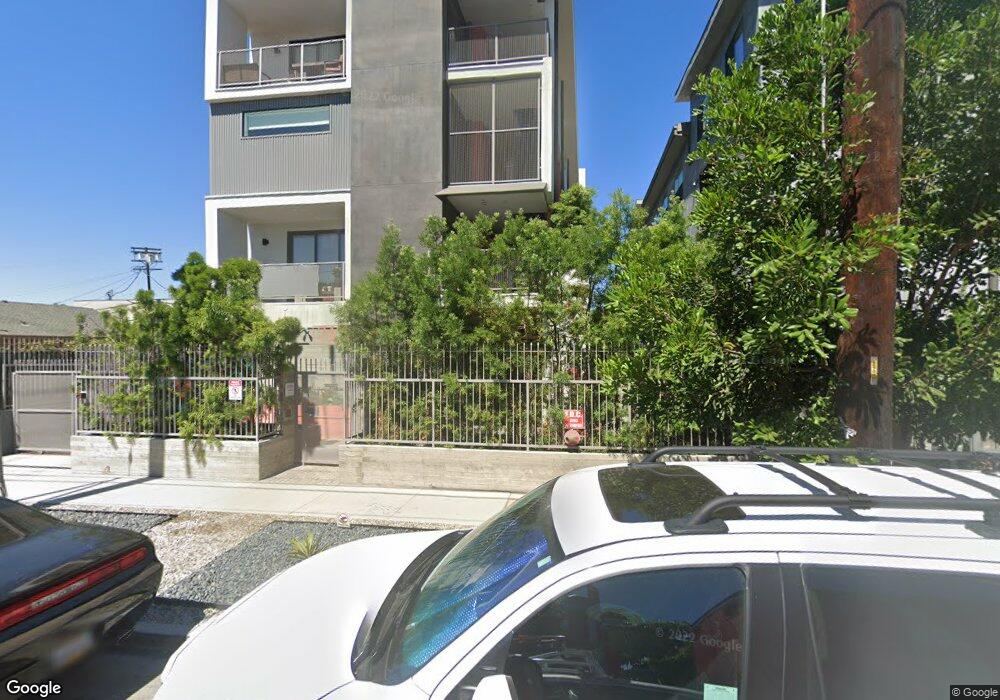747 Lillian Way Unit 5 Los Angeles, CA 90038
Hollywood NeighborhoodHighlights
- Gated Parking
- Wood Flooring
- Tandem Parking
- City View
- Modern Architecture
- Walk-In Closet
About This Home
It's a Hollywood dream! Apartment #5 feels more like a townhouse in the sky.Packed with a punch-- it's got an amazingdesigner kitchen, LED lights throughout, sleek roller shades, gorgeous floor-to-ceiling windows, large closets, and a large balcony... come see it to believe it.The gated parkingis all on the groundfloor. Take the elevator up to the top floor and enter the oh-so-spacious living room/ dining area off the chef's kitchen. There's a half bath on this floor and a large balcony with a view of DTLA in the distance. It's got great sunlight and huge windows!! Down the stairs, you'll find both bedrooms and full baths. One has a double vanity! All have large, sexy walk-in showers.Talk about closets- this place has got enough space for all your storage needs. The master closet comes with added shelving for maximized storage. The washer & dryer even has its own closet.With only 8 units it's the perfect blend of the lap of luxury and private & quiet living right in the heart of iconic Hollywood. Speaking of the location- your commute to work will be a breeze! Easy access to the 101 and Santa Monica Blvd. Even closer to cool places to go out (Providence, Osteria La Buca, anywhere in Larchmont Village!) and convenience (Paramount Studio, Pavillions Market, Smart & Final, and more!)
Townhouse Details
Home Type
- Townhome
Year Built
- Built in 2019
Home Design
- Modern Architecture
- Split Level Home
Interior Spaces
- 1,300 Sq Ft Home
- 4-Story Property
- Elevator
- Wood Flooring
- City Views
Kitchen
- Oven or Range
- Dishwasher
Bedrooms and Bathrooms
- 2 Bedrooms
- Walk-In Closet
Laundry
- Laundry in unit
- Dryer
- Washer
Parking
- 2 Parking Spaces
- Tandem Parking
- Gated Parking
Additional Features
- 6,753 Sq Ft Lot
- Central Heating and Cooling System
Listing and Financial Details
- Security Deposit $4,650
- Tenant pays for gas, electricity, insurance
- 12 Month Lease Term
- Assessor Parcel Number 5533-032-022
Community Details
Amenities
- Picnic Area
Pet Policy
- Call for details about the types of pets allowed
Map
Source: The MLS
MLS Number: 25621933
- 5725 Melrose Ave
- 626 N Cahuenga Blvd
- 803 Wilcox Ave Unit 12
- 803 Wilcox Ave Unit 5
- 828 N Hudson Ave Unit 206
- 624 Wilcox Ave Unit 1/2
- 855 Wilcox Ave Unit 401
- 620 1/2 Wilcox Ave
- 585 N Rossmore Ave Unit 407
- 753 N Hudson Ave
- 580 Lillian Way
- 651 Wilcox Ave Unit 3G
- 901 N El Centro Ave
- 647 Wilcox Ave Unit 2G
- 647 Wilcox Ave Unit 3G
- 6027 Barton Ave
- 922 N Hudson Ave
- 565 N Arden Blvd
- 6132 Romaine St
- 833 835 N Ridgewood
- 717 N Cahuenga Blvd Unit B5
- 711 Cole Ave Unit 118
- 711 Cole Ave Unit 110
- 711 Cole Ave Unit 121
- 711 Cole Ave Unit 314
- 711 Cole Ave Unit ph6
- 649 N Rossmore Ave Unit 102
- 649 N Rossmore Ave Unit 104
- 711 Cole Ave Unit ID9160A
- 711 Cole Ave
- 711 Cole Ave Unit ID9076A
- 738 Wilcox Ave
- 748 Wilcox Ave Unit 205
- 748 Wilcox Ave Unit ph9
- 627 N Rossmore Ave
- 748 Wilcox Ave Unit ID9332A
- 5940 Melrose Ave Unit 3
- 627 N Rossmore Ave Unit 203
- 627 N Rossmore Ave Unit 307
- 901 N Vine St

