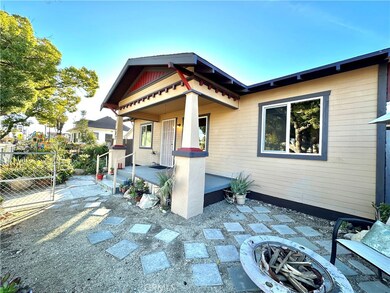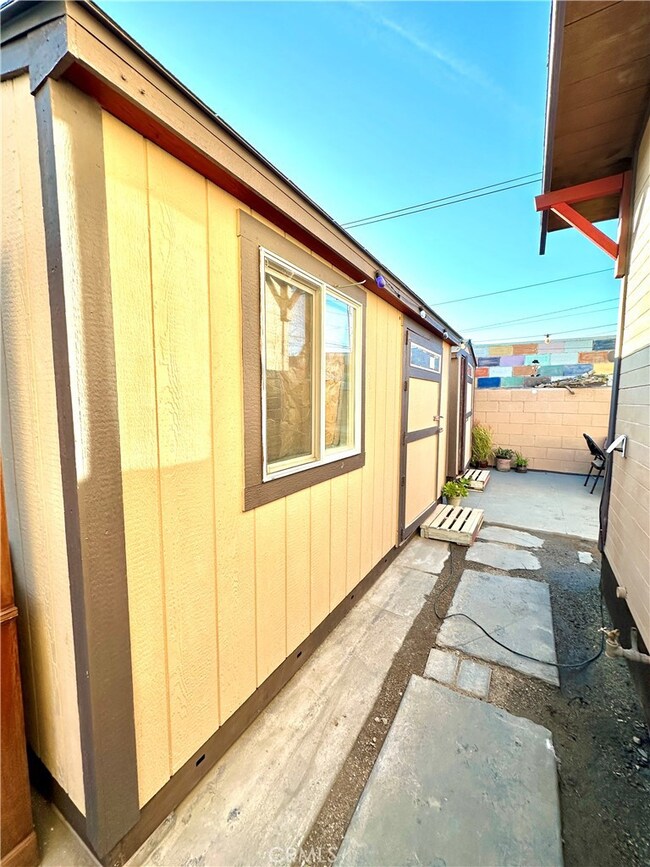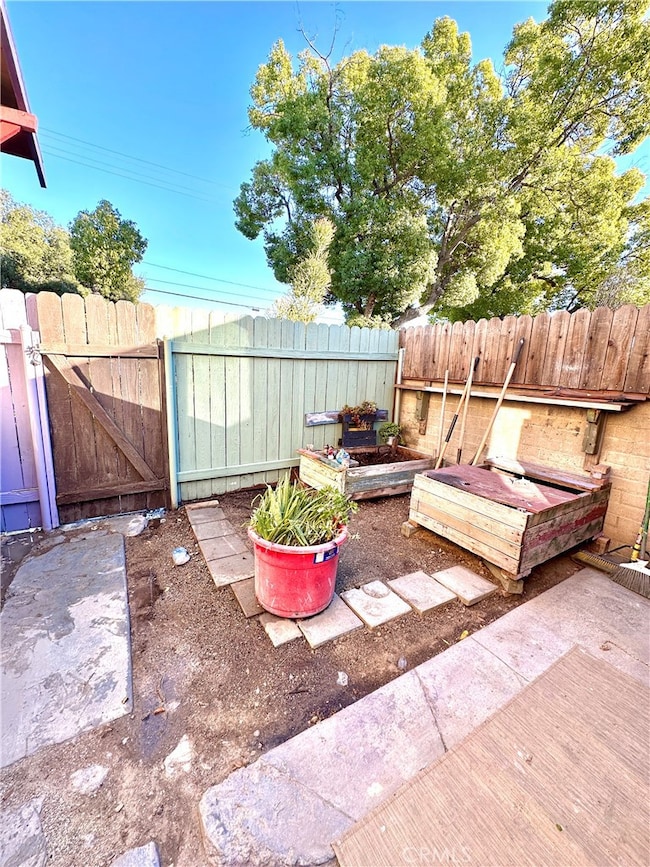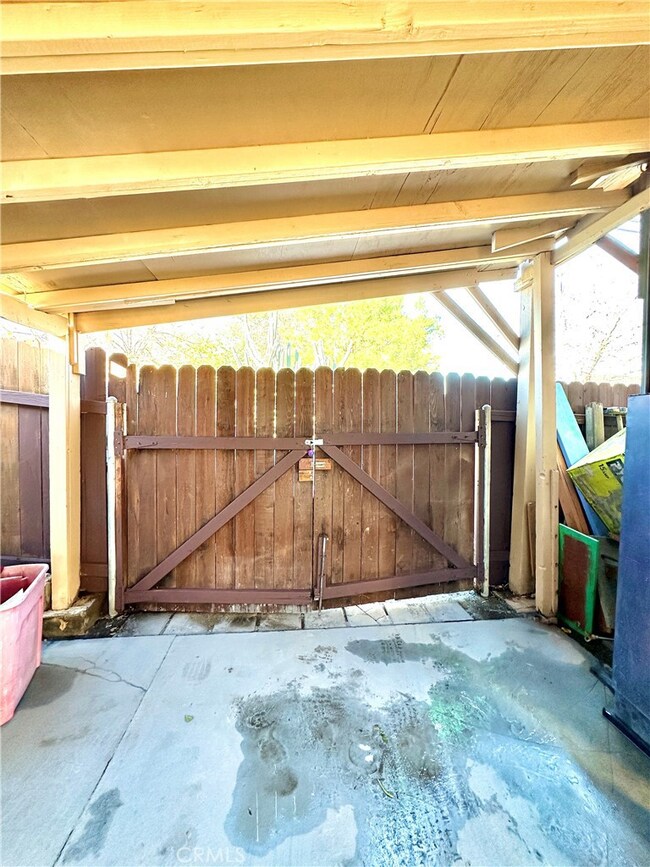
747 N 9th St Colton, CA 92324
Estimated Value: $377,000 - $434,000
Highlights
- Wood Flooring
- No HOA
- Walk-In Pantry
- Granite Countertops
- Neighborhood Views
- Plantation Shutters
About This Home
As of February 2024Step into timeless charm with this 1924 built craftsman-style bungalow, perfectly situated just 4 minutes from the 10 freeway and city amenities. This cozy 2-bedroom, 1-bath residence offers a seamless blend of classic elegance and modern convenience. The home features alley access, a carport, and low-maintenance landscaping, making it as practical as it is picturesque.
The upgrades include new paint, windows, and a fully renovated walk-in shower, enhancing both comfort and style. Throughout the home, you'll discover many more delightful features that seamlessly marry the best of classic and contemporary living.
This is a rare opportunity to own a home that exudes character, warmth, and functionality. Don't miss out on this cute & contemporary GEM!
Last Agent to Sell the Property
Elevate Real Estate Agency License #02164674 Listed on: 01/12/2024

Home Details
Home Type
- Single Family
Est. Annual Taxes
- $2,782
Year Built
- Built in 1924
Lot Details
- 2,500 Sq Ft Lot
- Wood Fence
- Chain Link Fence
- Paved or Partially Paved Lot
- Front Yard
- Density is up to 1 Unit/Acre
Home Design
- Bungalow
- Turnkey
- Shingle Roof
Interior Spaces
- 704 Sq Ft Home
- 1-Story Property
- Built-In Features
- Double Pane Windows
- Plantation Shutters
- Living Room
- Dining Room
- Wood Flooring
- Neighborhood Views
Kitchen
- Walk-In Pantry
- Gas Oven
- Gas Range
- Granite Countertops
Bedrooms and Bathrooms
- 2 Main Level Bedrooms
- 1 Full Bathroom
- Walk-in Shower
Laundry
- Laundry Room
- Laundry in Carport
Parking
- 2 Parking Spaces
- 2 Carport Spaces
- Parking Available
Accessible Home Design
- More Than Two Accessible Exits
Outdoor Features
- Patio
- Shed
- Front Porch
Utilities
- Wall Furnace
- Natural Gas Connected
- Private Water Source
Community Details
- No Home Owners Association
Listing and Financial Details
- Legal Lot and Block 16 / 37
- Tax Tract Number 12500
- Assessor Parcel Number 0161242010000
- $553 per year additional tax assessments
Ownership History
Purchase Details
Home Financials for this Owner
Home Financials are based on the most recent Mortgage that was taken out on this home.Purchase Details
Home Financials for this Owner
Home Financials are based on the most recent Mortgage that was taken out on this home.Purchase Details
Home Financials for this Owner
Home Financials are based on the most recent Mortgage that was taken out on this home.Purchase Details
Home Financials for this Owner
Home Financials are based on the most recent Mortgage that was taken out on this home.Purchase Details
Purchase Details
Home Financials for this Owner
Home Financials are based on the most recent Mortgage that was taken out on this home.Purchase Details
Home Financials for this Owner
Home Financials are based on the most recent Mortgage that was taken out on this home.Similar Homes in Colton, CA
Home Values in the Area
Average Home Value in this Area
Purchase History
| Date | Buyer | Sale Price | Title Company |
|---|---|---|---|
| Reynosa Ashton Brittany | $405,000 | Stewart Title | |
| Mcevoy Jason D | $215,000 | Chicago Title Company | |
| Delhoyo Robert R | -- | Spl Title Services | |
| Delhoyo Robert R | $85,000 | Landsafe Title | |
| The Bank Of New York | $114,750 | Landsafe | |
| Campos Angie | $265,000 | Orange Coast Title Company | |
| Evans Tanina M | $65,000 | Fidelity National Title Co |
Mortgage History
| Date | Status | Borrower | Loan Amount |
|---|---|---|---|
| Open | Reynosa Ashton Brittany | $392,850 | |
| Previous Owner | Mcevoy Jason D | $165,000 | |
| Previous Owner | Delhoyo Robert R | $173,992 | |
| Previous Owner | Delhoyo Robert R | $59,100 | |
| Previous Owner | Delhoyo Robert R | $63,650 | |
| Previous Owner | Campos Angie | $212,000 | |
| Previous Owner | Evans Tanina M | $140,000 | |
| Previous Owner | Evans Tanina M | $99,000 | |
| Previous Owner | Evans Tanina M | $64,468 |
Property History
| Date | Event | Price | Change | Sq Ft Price |
|---|---|---|---|---|
| 02/16/2024 02/16/24 | Sold | $405,000 | -2.4% | $575 / Sq Ft |
| 01/14/2024 01/14/24 | Pending | -- | -- | -- |
| 01/12/2024 01/12/24 | For Sale | $415,000 | +93.0% | $589 / Sq Ft |
| 12/19/2018 12/19/18 | Sold | $215,000 | -6.1% | $305 / Sq Ft |
| 11/26/2018 11/26/18 | Pending | -- | -- | -- |
| 10/28/2018 10/28/18 | For Sale | $229,000 | -- | $325 / Sq Ft |
Tax History Compared to Growth
Tax History
| Year | Tax Paid | Tax Assessment Tax Assessment Total Assessment is a certain percentage of the fair market value that is determined by local assessors to be the total taxable value of land and additions on the property. | Land | Improvement |
|---|---|---|---|---|
| 2024 | $2,782 | $235,133 | $70,540 | $164,593 |
| 2023 | $2,788 | $230,523 | $69,157 | $161,366 |
| 2022 | $2,747 | $226,003 | $67,801 | $158,202 |
| 2021 | $2,801 | $221,572 | $66,472 | $155,100 |
| 2020 | $2,812 | $219,300 | $65,790 | $153,510 |
| 2019 | $2,734 | $215,000 | $64,500 | $150,500 |
| 2018 | $1,310 | $98,126 | $28,861 | $69,265 |
| 2017 | $1,265 | $96,202 | $28,295 | $67,907 |
| 2016 | $1,296 | $94,315 | $27,740 | $66,575 |
| 2015 | $1,163 | $92,898 | $27,323 | $65,575 |
| 2014 | $926 | $76,000 | $23,000 | $53,000 |
Agents Affiliated with this Home
-
Jacqueline Saker

Seller's Agent in 2024
Jacqueline Saker
Elevate Real Estate Agency
(909) 990-6839
2 in this area
47 Total Sales
-
JENNIFER PEREZ
J
Buyer's Agent in 2024
JENNIFER PEREZ
KELLER WILLIAMS EMPIRE ESTATES
(909) 296-2188
1 in this area
30 Total Sales
-
Barbara Mills-Dubois

Seller's Agent in 2018
Barbara Mills-Dubois
REALTY ONE GROUP HOMELINK
(951) 675-3949
10 Total Sales
Map
Source: California Regional Multiple Listing Service (CRMLS)
MLS Number: IG24007114
APN: 0161-242-01
- 845 N 9th St
- 891 N 9th St
- 323 E Hanna St
- 412 W C St
- 385 W F St
- 1260 N 10th St
- 464 W E St
- 0 N 8th St Unit CV25107339
- 0 N 8th St Unit CV25107303
- 815 Orange Grove Ave
- 861 Colton Ave
- 1245 N Mount Vernon Ave
- 583 W G St
- 1305 N Mount Vernon Ave
- 140 N 4th St
- 1145 Bonita Dr
- 892 Valencia Dr
- 836 E H St
- 233 S La Cadena Dr
- 1037 Virginia Ave






