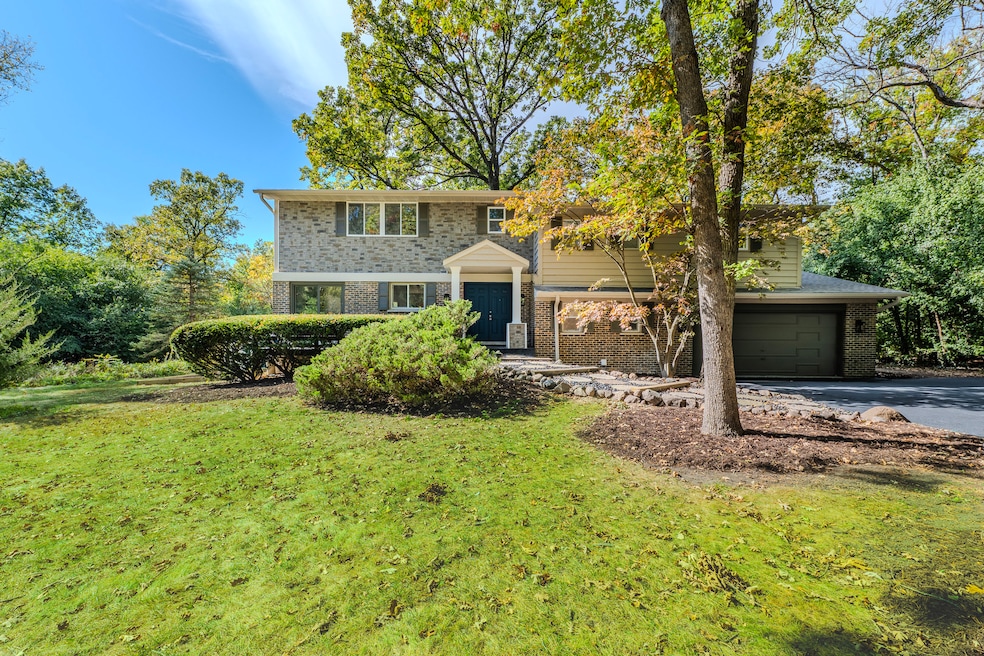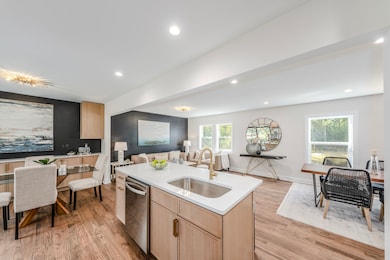
747 Oak Spring Ln Libertyville, IL 60048
4
Beds
4.5
Baths
2,700
Sq Ft
1
Acres
Highlights
- Wood Flooring
- Double Oven
- Laundry Room
- Copeland Manor Elementary School Rated A
- 2.5 Car Attached Garage
- Forced Air Heating and Cooling System
About This Home
As of March 2025Beautiful 4 bedroom 4.5 bath home sitting on 1 wooded acre!! Featuring 2 master bedrooms! Private primary master suite with a double vanity bathroom. The finished basement includes a rec space, bar area & dining area. Great family neighborhood with up north feel but so close to downtown Libertyville and all it has to offer!!
Home Details
Home Type
- Single Family
Est. Annual Taxes
- $9,749
Year Built
- Built in 1973
Lot Details
- Lot Dimensions are 197.40x209x199.2x208.9
Parking
- 2.5 Car Attached Garage
- Garage Door Opener
- Driveway
- Parking Included in Price
Home Design
- Split Level with Sub
Interior Spaces
- 2,700 Sq Ft Home
- Family Room
- Combination Dining and Living Room
Kitchen
- Double Oven
- Range Hood
- Dishwasher
Flooring
- Wood
- Carpet
Bedrooms and Bathrooms
- 4 Bedrooms
- 4 Potential Bedrooms
Laundry
- Laundry Room
- Dryer
- Washer
Finished Basement
- Partial Basement
- Finished Basement Bathroom
Schools
- Copeland Manor Elementary School
- Highland Middle School
- Libertyville High School
Utilities
- Forced Air Heating and Cooling System
- Heating System Uses Natural Gas
- Well
Community Details
- Oak Spring Woods Subdivision
Map
Create a Home Valuation Report for This Property
The Home Valuation Report is an in-depth analysis detailing your home's value as well as a comparison with similar homes in the area
Home Values in the Area
Average Home Value in this Area
Property History
| Date | Event | Price | Change | Sq Ft Price |
|---|---|---|---|---|
| 03/14/2025 03/14/25 | Sold | $699,000 | -0.1% | $259 / Sq Ft |
| 02/20/2025 02/20/25 | Pending | -- | -- | -- |
| 02/06/2025 02/06/25 | Price Changed | $699,999 | -5.4% | $259 / Sq Ft |
| 01/29/2025 01/29/25 | For Sale | $739,900 | -- | $274 / Sq Ft |
Source: Midwest Real Estate Data (MRED)
Tax History
| Year | Tax Paid | Tax Assessment Tax Assessment Total Assessment is a certain percentage of the fair market value that is determined by local assessors to be the total taxable value of land and additions on the property. | Land | Improvement |
|---|---|---|---|---|
| 2023 | $10,577 | $150,664 | $68,779 | $81,885 |
| 2022 | $9,749 | $136,158 | $66,108 | $70,050 |
| 2021 | $9,363 | $133,227 | $64,685 | $68,542 |
| 2020 | $9,622 | $139,347 | $67,656 | $71,691 |
| 2019 | $9,381 | $138,022 | $67,013 | $71,009 |
| 2018 | $9,106 | $139,046 | $78,730 | $60,316 |
| 2017 | $8,950 | $134,656 | $76,244 | $58,412 |
| 2016 | $8,615 | $127,673 | $72,290 | $55,383 |
| 2015 | $8,493 | $119,332 | $67,567 | $51,765 |
| 2014 | $8,179 | $115,243 | $64,930 | $50,313 |
| 2012 | $8,313 | $116,242 | $65,493 | $50,749 |
Source: Public Records
Mortgage History
| Date | Status | Loan Amount | Loan Type |
|---|---|---|---|
| Open | $524,250 | New Conventional | |
| Previous Owner | $478,100 | Construction | |
| Previous Owner | $50,000 | Credit Line Revolving | |
| Previous Owner | $17,587 | Unknown |
Source: Public Records
Deed History
| Date | Type | Sale Price | Title Company |
|---|---|---|---|
| Warranty Deed | $699,000 | First American Title | |
| Warranty Deed | $409,000 | Chicago Title | |
| Deed | $389,500 | Chicago Title | |
| Interfamily Deed Transfer | -- | None Available |
Source: Public Records
Similar Homes in the area
Source: Midwest Real Estate Data (MRED)
MLS Number: 12279945
APN: 11-15-400-012
Nearby Homes
- 15160 W Oak Spring Rd
- 901 Bruce Ct
- 318 Camelot Ln
- 1375 Atkinson Rd
- 1233 Ashbury Ln
- 623 Broadway St Unit 623
- 215 5th St Unit 215
- 724 E Sunnyside Ave
- 15670 W Sprucewood Ln
- 130 3rd St
- 319 North Ave
- 401 7th Ave
- 15360 W Clover Ln
- 335 Grant Ct
- 616 Meadow Ln
- 1100 Sandstone Dr
- 0 E Sunnyside Ave
- 163 School St
- 15440 W Fair Ln
- 609 Riverside Dr

