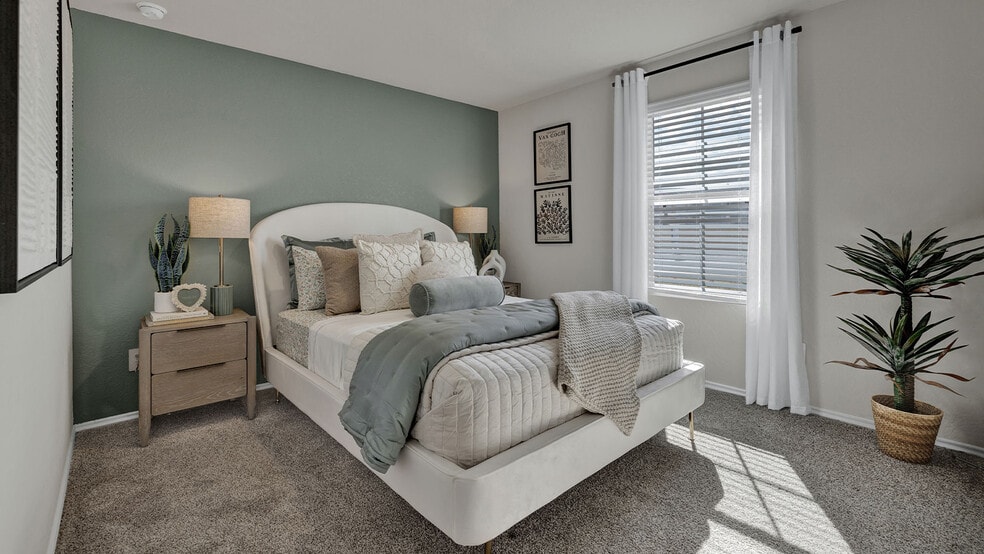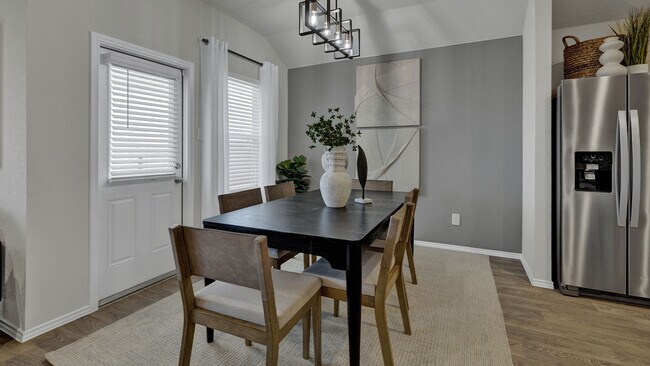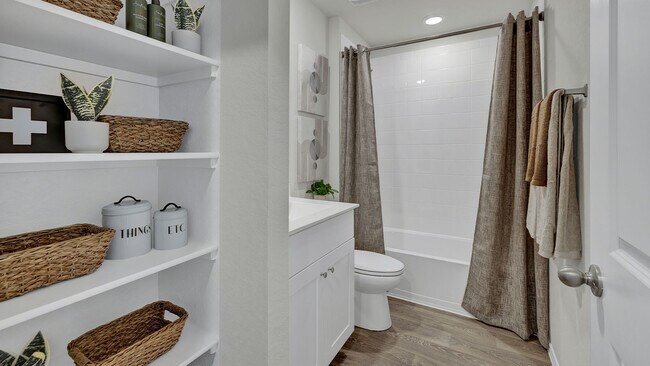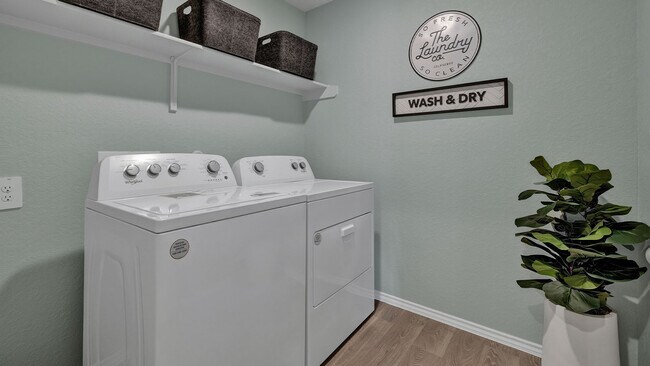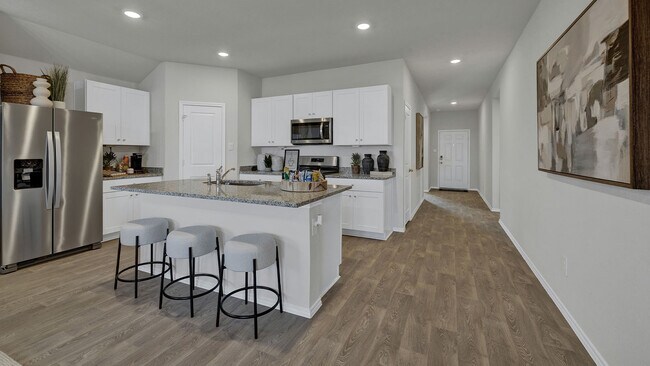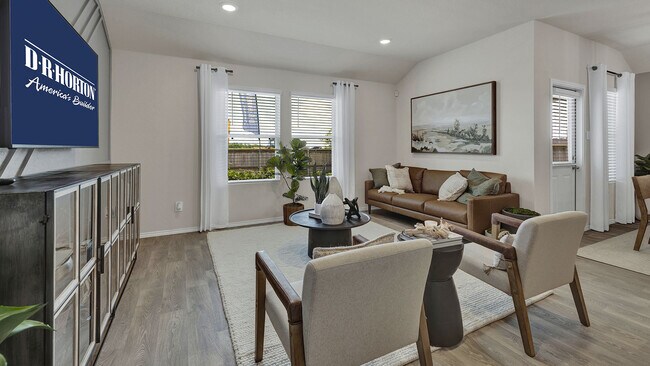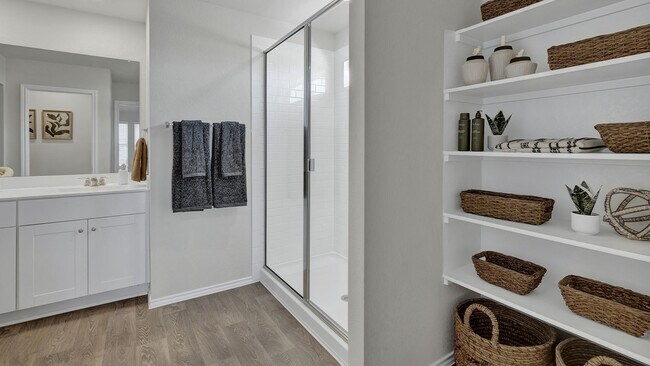
Estimated payment $1,818/month
Highlights
- New Construction
- Community Lake
- Park
- Navarro Junior High School Rated A-
- Community Playground
- 1-Story Property
About This Home
The Irvine is one of our one-story floorplans offered at Swenson Heights in Seguin, Texas. This 4-bedroom, 2-bathroom home includes a 2-car garage within its 1,788 square feet of comfortable living space. Our homes in Swenson Heights feature farmhouse exteriors. Step into this home from the covered entryway and make your way down the hall to the main living space. The open kitchen looks out to your dining area and family room, allowing for conversations to easily flow from all spaces. The L-shaped kitchen includes granite countertops, a large island with an undermount sink, a corner pantry closet, stainless-steel appliances and 36’’ upper cabinets. Off the family room is the primary bedroom, with its own private bathroom. This relaxing bathroom space features a 5’ walk in shower, vanity, private toilet area with a door, and an oversized walk-in closet. At the front of the house, you will find bedroom 2 and 3, with the secondary bathroom conveniently located between the rooms. Bathroom 2 includes a tub/shower combination and open shelving for extra storage or decor. Across the foyer and down a short hall is the utility room and bedroom 4. Whether you use these rooms as an office, child’s room or guest room, there is enough space for work, sleep and play. The Irvine includes vinyl flooring throughout the common areas of the home, and carpet in the bedrooms. All our new homes feature a covered back patio, full sod, an irrigation system in the front and back yard, and a 6’ privacy fence around the back yard. This home includes our America’s Smart Home base package, which includes the Amazon Echo Pop, Front Doorbell, Front Door Deadbolt Lock, Home Hub, Thermostat, and Deako Smart Switches. Contact us today and find your home at Swenson Heights.
Sales Office
| Monday |
12:00 PM - 6:00 PM
|
| Tuesday - Saturday |
10:00 AM - 6:00 PM
|
| Sunday |
12:00 PM - 6:00 PM
|
Home Details
Home Type
- Single Family
Parking
- 2 Car Garage
Home Design
- New Construction
Interior Spaces
- 1-Story Property
Bedrooms and Bathrooms
- 4 Bedrooms
- 2 Full Bathrooms
Community Details
Overview
- Community Lake
Recreation
- Community Playground
- Park
Map
Other Move In Ready Homes in Swenson Heights
About the Builder
- 1032 Village Run
- 517 Lina Way
- 708 Star Path
- 1201 Sweden
- 1030 Gladys Run
- 1225 Angus Dr
- 1200 Sweden
- 1204 Sweden
- 1205 Marvin Grove
- 316 Angus Dr
- 312 Angus Dr
- Swenson Heights
- 919 Prince Albert
- 915 Prince Albert
- Swenson Heights
- 530 Continental Dr
- 121 Dionicio Loop
- 138 Beveridge Rd
- 153 Beveridge Rd
- Cordova Trails
