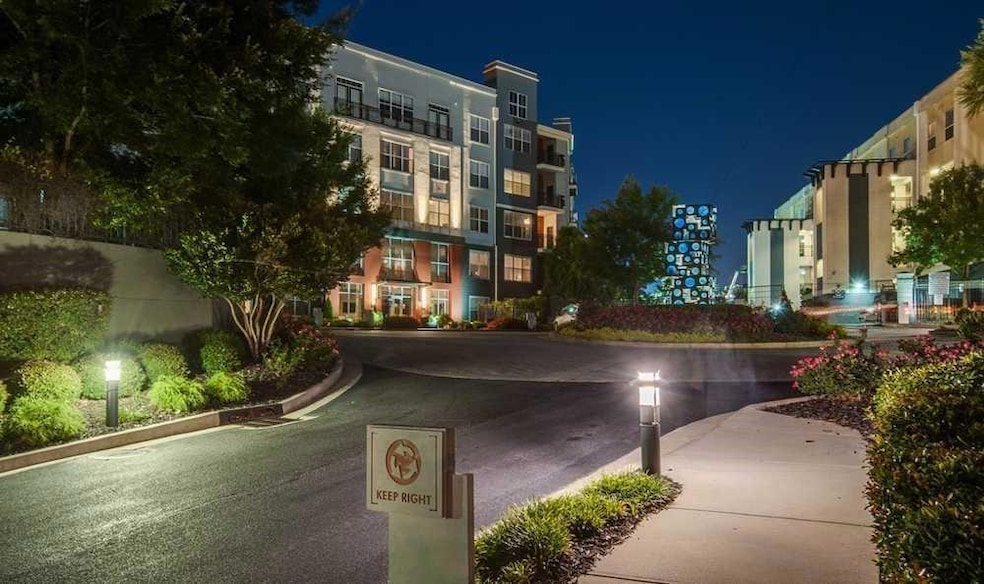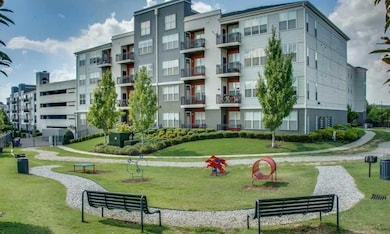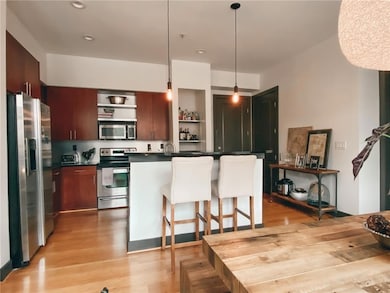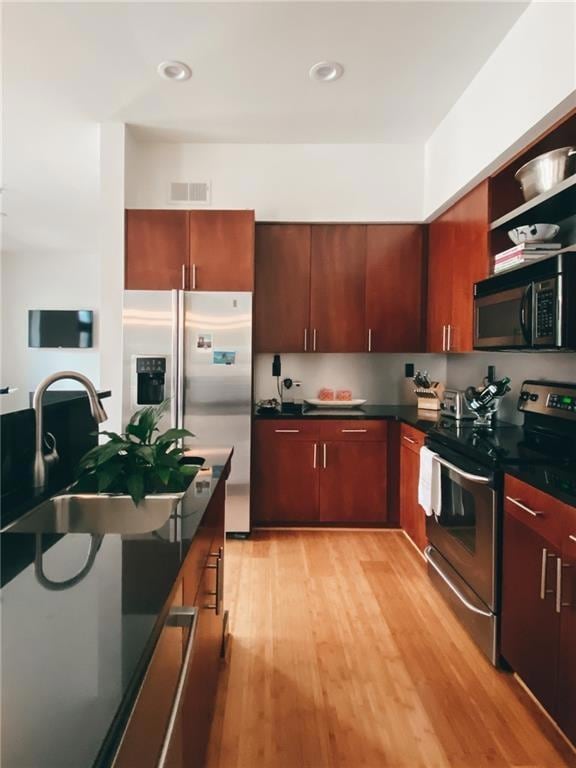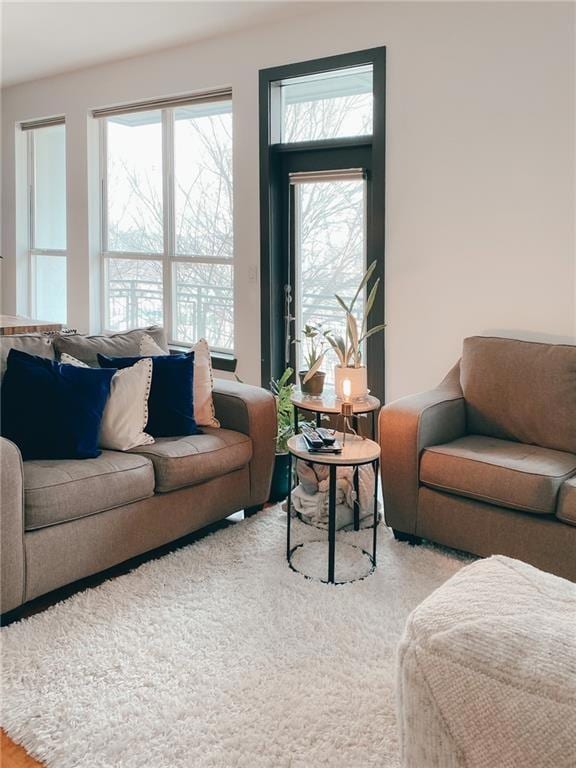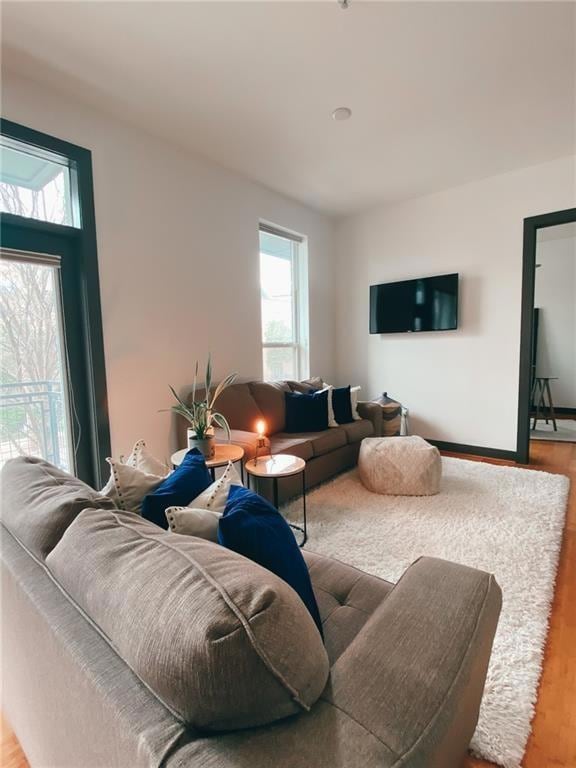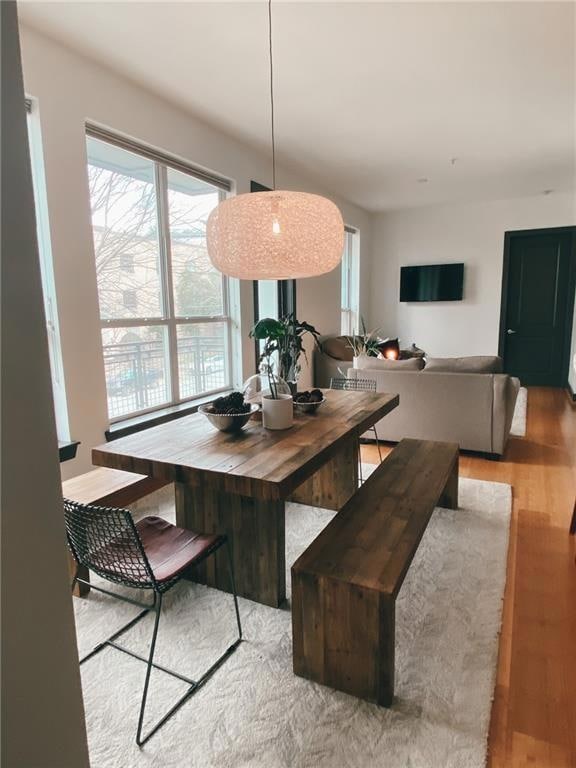Block Lofts perfectly situated in Old Fourth Ward. Condo living with the Skate Park, Beltline,Freedom Parkway,Ponce CityMarket and Inman Park as your backyard. Through the front door the condo offers vistas of the perfectly laid out floor plan. If you have not seen 1242 square feet all on one level you will be pleasantly surprised. Plethora of windows with tree lined views, dining area large enough for a farmhouse style table, spacious living room, high ceilings create an airy feeling, stainless steel appliances in the kitchen with granite countertops and stained cabinets. The thoughtfully renovated master bath with custom shelves and timeless/neutral finishes. Generous closets, two balconies with private access from master bedroom, lovely and light bamboo flooring, the washer and dryer are included. step less entry, Rare 1 car garage plus assigned parking space. Gated community offers an amenities package with a saltwater pool, clubhouse,outdoor kitchen & grill, fitness center, dog park.

