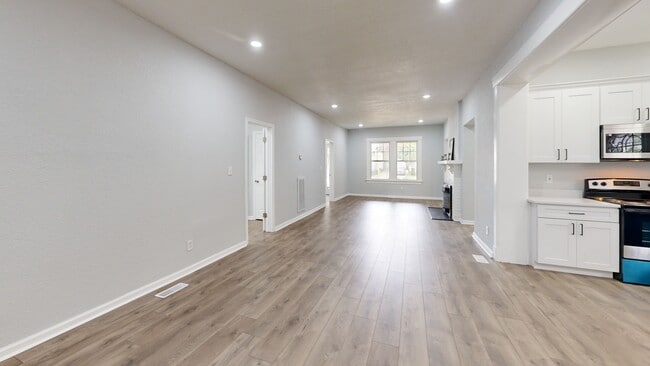
747 Shirley Ave Norfolk, VA 23517
Ghent NeighborhoodEstimated payment $4,244/month
Highlights
- Hot Property
- Patio
- 5-minute walk to Ghent Dog Park
- Deck
- Privacy Fence
About This Home
Impressive historic 6BED/4BATH Craftsman home in the HEART OF GHENT (could be used as DUPLEX: 2 separate electric meters, separate HVAC (NEW) zones, separate water heaters, entrances; shared laundry in basement). Fully remodeled in 2025, spacious 3-story DUPLEX, 3,500 SF of living space, large 1+ car garage, long driveway, fenced backyard, & timeless curb appeal. UPDATES 2025: Roof, Kitchens, Bathrooms, Flooring, Paint, Plumbing, Electrical, Lighting, HVAC (2 zones), two water heaters. 1st FLOOR UNIT: 2BR/2BA. Open layout with large windows. Gorgeously remodeled kitchen w/quartz countertops, tall cabinets, farmer’s sink & SS appliances. VERY SPACIOUS Master BR with walk-in closet & own bathroom. 2nd UNIT: 2&3rd FLOORS (4BR/2BA) with its own remodeled kitchen w/ granite counters & SS appliances. FULLY Remodeled. Master Bedroom Suite w/double vanities & tiled shower. 3rd floor - LARGE Living room! HOUSE IS VACANT, CAN BE SHOWN ANYTIME! CALL THE LISTING AGENT TO SEE IT AND MAKE IT YOURS!
Property Details
Home Type
- Multi-Family
Est. Annual Taxes
- $6,451
Year Built
- Built in 1919
Lot Details
- Lot Dimensions are 46x105x46x105
- Privacy Fence
- Wood Fence
- Back Yard Fenced
Home Design
- Duplex
- Brick Exterior Construction
- Asphalt Shingled Roof
Interior Spaces
- 3,500 Sq Ft Home
- Basement
- Crawl Space
Outdoor Features
- Deck
- Patio
Schools
- Walter Herron Taylor Elementary School
- Blair Middle School
- Maury High School
Utilities
- Separate Meters
- Electric Water Heater
Community Details
- Ghent Subdivision
Map
Home Values in the Area
Average Home Value in this Area
Tax History
| Year | Tax Paid | Tax Assessment Tax Assessment Total Assessment is a certain percentage of the fair market value that is determined by local assessors to be the total taxable value of land and additions on the property. | Land | Improvement |
|---|---|---|---|---|
| 2025 | $6,940 | $555,200 | $200,400 | $354,800 |
| 2024 | $6,556 | $524,500 | $200,400 | $324,100 |
| 2023 | $6,488 | $519,000 | $200,400 | $318,600 |
| 2022 | $3,349 | $471,300 | $182,100 | $289,200 |
| 2021 | $3,145 | $455,000 | $182,100 | $272,900 |
| 2020 | $5,579 | $446,300 | $173,400 | $272,900 |
| 2019 | $5,700 | $456,000 | $183,100 | $272,900 |
| 2018 | $2,888 | $434,400 | $183,100 | $251,300 |
| 2017 | $2,576 | $427,400 | $183,100 | $244,300 |
| 2016 | $2,497 | $417,100 | $183,100 | $234,000 |
| 2015 | $2,421 | $417,100 | $183,100 | $234,000 |
| 2014 | $2,421 | $417,100 | $183,100 | $234,000 |
Property History
| Date | Event | Price | List to Sale | Price per Sq Ft |
|---|---|---|---|---|
| 10/03/2025 10/03/25 | Price Changed | $699,000 | -2.2% | $200 / Sq Ft |
| 08/27/2025 08/27/25 | For Sale | $715,000 | -- | $204 / Sq Ft |
Purchase History
| Date | Type | Sale Price | Title Company |
|---|---|---|---|
| Trustee Deed | $479,901 | Priority Title | |
| Gift Deed | -- | -- | |
| Gift Deed | -- | First American Title Ins Co |
Mortgage History
| Date | Status | Loan Amount | Loan Type |
|---|---|---|---|
| Previous Owner | $712,500 | Reverse Mortgage Home Equity Conversion Mortgage | |
| Previous Owner | $712,500 | Reverse Mortgage Home Equity Conversion Mortgage |
About the Listing Agent

If you’re looking for a realtor who will fight for your best interests, make sure no detail slips through the cracks, and treat your goals like her own—you’re in the right place.
For me, real estate isn’t just a career—it’s my life. I live and breathe every contract, negotiation, and home search as if it were for my own family. My drive comes from a genuine passion for helping people win, whether you’re a first-time buyer, a seasoned seller, or someone who just wants to know they’re
Val's Other Listings
Source: Real Estate Information Network (REIN)
MLS Number: 10599295
APN: 47602400
- 825 Spotswood Ave
- 705 Spotswood Ave Unit A-6
- 800 W Princess Anne Rd Unit C6
- 810 W Princess Anne Rd Unit 303
- 810 W Princess Anne Rd Unit 401
- 731 W Princess Anne Rd
- 913 Spotswood Ave Unit 1
- 538 Washington Park Unit B3
- 1610 Hampton Blvd
- 828 Harrington Ave Unit 1
- 527 W 20th St Unit 404
- 820 Westover Ave
- 1409 Colonial Ave Unit A4
- 1210 Stockley Gardens Unit 604
- 1506 Colonial Ave Unit 9
- 1915 Colonial Ave Unit 3
- 900 Colley Ave Unit 10
- 608 Westover Ave
- 631 Westover Ave
- 1001 Graydon Ave
- 821 Brandon Ave Unit 1
- 742 Washington Park Unit A4
- 810 W Princess Anne Rd Unit 401
- 832 Brandon Ave Unit A2
- 609 Baldwin Ave Unit 1
- 1003 Colley Ave Unit Floor 1
- 624 Redgate Ave
- 1005 Woodrow Ave Unit 2D
- 700 Raleigh Ave Unit A
- 1914 Claremont Ave
- 630 Boissevain Ave Unit 1
- 630 Boissevain Ave Unit 2
- 630 Boissevain Ave Unit 5
- 809 Colonial Ave
- 600 W Olney Rd Unit 202
- 1240 Westover Ave Unit 12
- 1240 Westover Ave Unit 3
- 926 W 26th St
- 1214 Redgate Ave Unit A
- 729 W 28th St Unit 1





