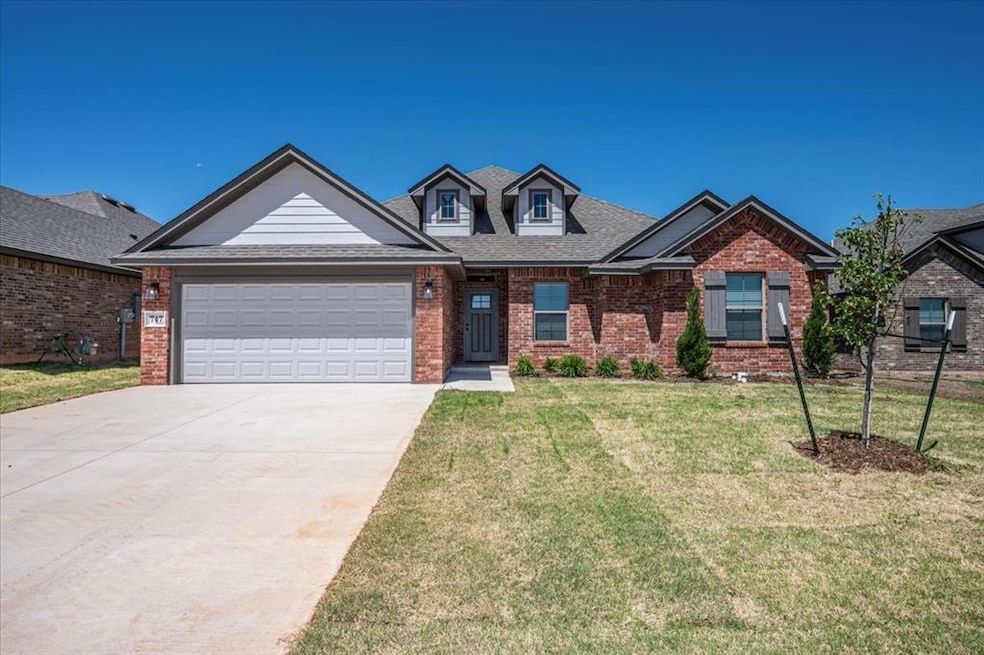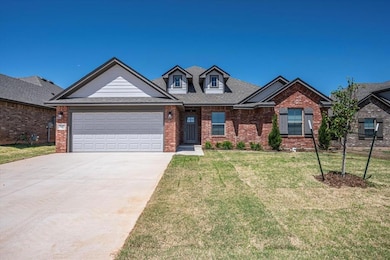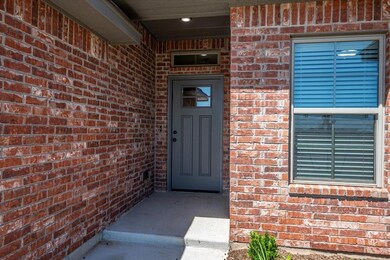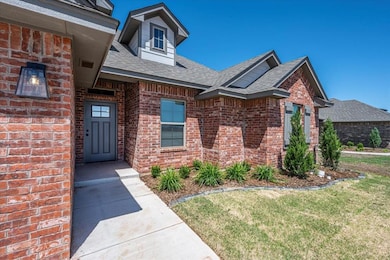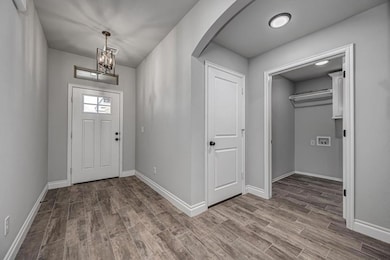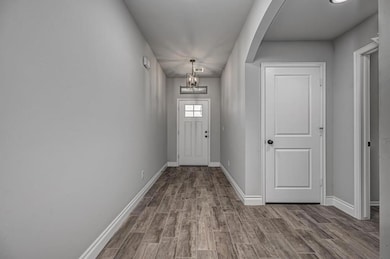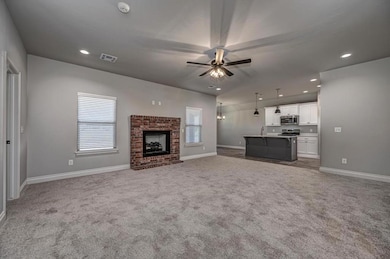
747 Virginia Ave Newcastle, OK 73065
Estimated payment $1,960/month
Highlights
- New Construction
- Covered patio or porch
- Interior Lot
- Traditional Architecture
- 2 Car Attached Garage
- Woodwork
About This Home
New home with four bedrooms or three and use one for a study/work room. Very open living area with gas log fireplace. Opens to large kitchen with island and SS appliance package with gas cooking. Also has a designated eating area. Great corner pantry. Master has a great bath with double vanities, separate tub and tile shower. This walk in closet is amazing! Home has faux wood blinds in all of the windows. It also includes a six foot wood privacy fence with metal posts around the back property line. Seller will pay up to $6500 towards your closing costs. Buyer to verify schools. Listing Realtor is related to seller. License 141829
Home Details
Home Type
- Single Family
Year Built
- Built in 2025 | New Construction
Lot Details
- 7,919 Sq Ft Lot
- Interior Lot
HOA Fees
- $15 Monthly HOA Fees
Parking
- 2 Car Attached Garage
- Garage Door Opener
- Driveway
Home Design
- Traditional Architecture
- Slab Foundation
- Brick Frame
- Composition Roof
Interior Spaces
- 1,755 Sq Ft Home
- 1-Story Property
- Woodwork
- Ceiling Fan
- Gas Log Fireplace
- Window Treatments
- Inside Utility
Kitchen
- Gas Oven
- Gas Range
- Free-Standing Range
- Microwave
- Dishwasher
- Disposal
Flooring
- Carpet
- Tile
Bedrooms and Bathrooms
- 4 Bedrooms
- 2 Full Bathrooms
Home Security
- Home Security System
- Fire and Smoke Detector
Outdoor Features
- Covered patio or porch
- Rain Gutters
Schools
- Newcastle Elementary School
- Newcastle Middle School
- Newcastle High School
Utilities
- Central Heating and Cooling System
- Water Heater
Community Details
- Association fees include maintenance common areas
- Mandatory home owners association
Listing and Financial Details
- Legal Lot and Block 19 / 41
Map
Home Values in the Area
Average Home Value in this Area
Property History
| Date | Event | Price | Change | Sq Ft Price |
|---|---|---|---|---|
| 05/28/2025 05/28/25 | For Sale | $294,900 | -- | $168 / Sq Ft |
Similar Homes in Newcastle, OK
Source: MLSOK
MLS Number: 1171901
- 729 Virginia Ave
- 765 Virginia Ave
- 783 Virginia Ave
- 457 Virginia Ave
- 439 Virginia Ave
- 541 Park Place Dr
- 464 Park Place Dr
- 619 Park Place Dr
- 337 Indiana Ct
- 343 Indiana Ct
- 432 Indiana Ct
- 482 Indiana Ct
- 391 Indiana Ct
- 496 Indiana Ct
- 413 Indiana Ct
- 412 Indiana Ct
- 468 Indiana Ct
- 450 Indiana Ct
- 376 Indiana Ct
- 360 Indiana Ct
