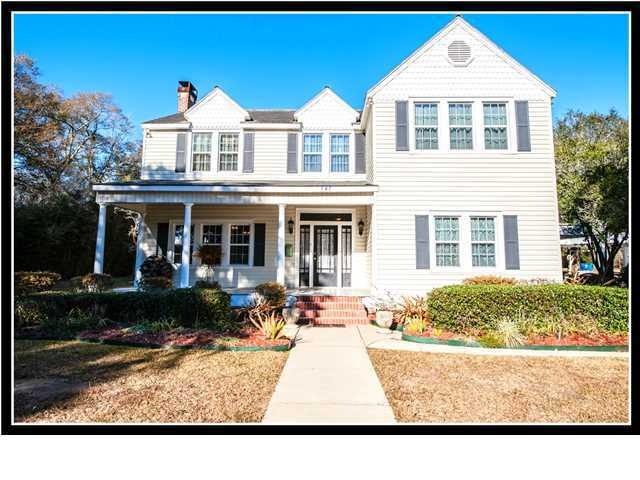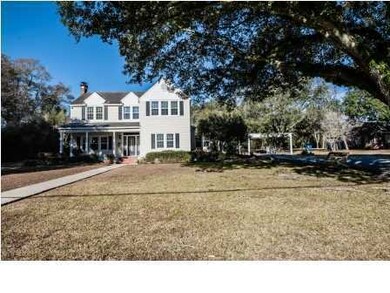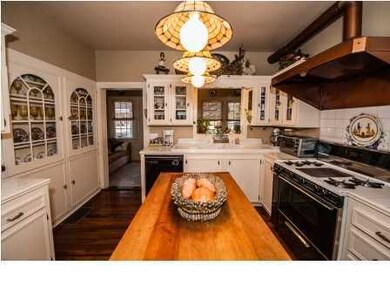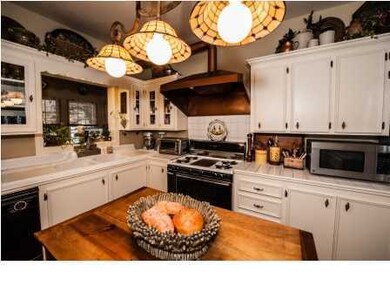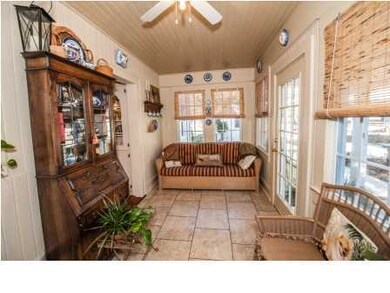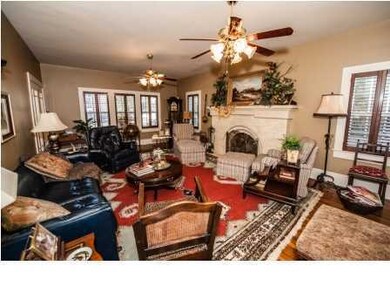
747 W Main St Ville Platte, LA 70586
Estimated Value: $246,000 - $304,000
Highlights
- Spa
- Wood Flooring
- Porch
- Colonial Architecture
- High Ceiling
- Built-In Features
About This Home
As of December 2016Breath taking gorgeous 2-story home built in 1938 and completely remodeled to make it even more beautiful than ever. This lovely home is located on Main Street and sits among large, live oak trees on an acre of property. Inside everything is perfection. Enter into the foyer and you will find a beautiful chandelier, restored, original hardwood pine and oak flooring throughout, a large fireplace in the living room with built-in cabinetry. The formal dining room also includes lovely built-in china cabinets. The kitchen still has the original stove hood restored and fully functional, a large antique porcelain sink, and a snack bar. Right off of the kitchen is a cozy sun porch for relaxing, reading or bird watching. Also downstairs is a large half-bath, wonderful master ensuite, with separate shower, jetted tub and a large walk-in closet. Head upstairs and you will find 3 large, beautiful bedrooms (one bedroom currently used as a library). Also upstairs, you will find a smaller room which was originally a sewing room but can be used as a large storage closet, office or craft room, also the upstairs has a large full bath. The open carport can double a party pavilion or patio. Everything about this home exudes southern charm, grace and elegance.
Last Agent to Sell the Property
Lana Soileau
Keller Williams Realty Acadiana Listed on: 09/28/2016
Last Buyer's Agent
Sara Whitney
Coldwell Banker Pelican R.E.
Home Details
Home Type
- Single Family
Est. Annual Taxes
- $2,179
Year Built
- Built in 1938
Lot Details
- 1.1 Acre Lot
- Landscaped
- Level Lot
- Back Yard
- Historic Home
Home Design
- Colonial Architecture
- Pillar, Post or Pier Foundation
- Frame Construction
- Composition Roof
- Vinyl Siding
Interior Spaces
- 3,185 Sq Ft Home
- 2-Story Property
- Built-In Features
- Bookcases
- Crown Molding
- High Ceiling
- Ceiling Fan
- Wood Burning Fireplace
- Fireplace Features Masonry
- Window Treatments
- Security System Owned
- Washer and Electric Dryer Hookup
Kitchen
- Stove
- Plumbed For Ice Maker
- Dishwasher
- Tile Countertops
- Cultured Marble Countertops
Flooring
- Wood
- Tile
Bedrooms and Bathrooms
- 4 Bedrooms
- Walk-In Closet
- Spa Bath
- Multiple Shower Heads
- Separate Shower
Outdoor Features
- Spa
- Shed
- Porch
Schools
- Ville Platte Elementary And Middle School
- Ville Platte High School
Utilities
- Multiple cooling system units
- Central Heating and Cooling System
- Multiple Heating Units
- Heating System Uses Natural Gas
- Cable TV Available
Listing and Financial Details
- Tax Lot 5
Ownership History
Purchase Details
Home Financials for this Owner
Home Financials are based on the most recent Mortgage that was taken out on this home.Similar Homes in Ville Platte, LA
Home Values in the Area
Average Home Value in this Area
Purchase History
| Date | Buyer | Sale Price | Title Company |
|---|---|---|---|
| Caulkins Emily | $266,000 | -- |
Property History
| Date | Event | Price | Change | Sq Ft Price |
|---|---|---|---|---|
| 12/30/2016 12/30/16 | Sold | -- | -- | -- |
| 11/06/2016 11/06/16 | Pending | -- | -- | -- |
| 09/28/2016 09/28/16 | For Sale | $285,000 | -- | $89 / Sq Ft |
Tax History Compared to Growth
Tax History
| Year | Tax Paid | Tax Assessment Tax Assessment Total Assessment is a certain percentage of the fair market value that is determined by local assessors to be the total taxable value of land and additions on the property. | Land | Improvement |
|---|---|---|---|---|
| 2024 | $2,179 | $26,000 | $2,000 | $24,000 |
| 2023 | $2,320 | $26,000 | $2,000 | $24,000 |
| 2022 | $2,320 | $26,000 | $2,000 | $24,000 |
| 2021 | $2,320 | $26,000 | $2,000 | $24,000 |
| 2020 | $2,373 | $26,600 | $2,000 | $24,600 |
| 2019 | $2,339 | $26,600 | $2,000 | $24,600 |
| 2018 | $2,311 | $26,600 | $2,000 | $24,600 |
| 2017 | $2,299 | $26,600 | $2,000 | $24,600 |
| 2015 | $1,341 | $15,230 | $1,730 | $13,500 |
| 2013 | $1,340 | $15,230 | $1,730 | $13,500 |
Agents Affiliated with this Home
-
L
Seller's Agent in 2016
Lana Soileau
Keller Williams Realty Acadiana
-
S
Buyer's Agent in 2016
Sara Whitney
Coldwell Banker Pelican R.E.
Map
Source: REALTOR® Association of Acadiana
MLS Number: 16009050
APN: 011-0111501
- 627 W Jefferson St
- 414 N Soileau St
- 514 N Soileau St
- Tbd Lasalle St
- Tbd Calcasieu St
- 1110 W Lasalle St
- Tbd Court St
- 410 Laran St
- 112 W Magnolia St
- Tbd Beauregard & Laran St
- 404 W Hickory St
- 373 Scenic Dr
- 387 Scenic Dr
- 414 E Main St
- Tbd S Chataignier St
- 123 Lester St
- 619 Evangeline St
- Tbd Dohmann St
- Tbd Natchitoches Dr
- 417 Demoncherveaux Blvd
- 747 W Main St
- 744 W Main St
- 113 N Soileau St
- 114 S Soileau St
- 122 S Soileau St
- 115 S Soileau St
- 113 S Soileau St
- 115 S Dossman St
- 121 S Dossman St
- 206 N Soileau St
- 719 W Magnolia St
- 715 W Magnolia St
- 721 W Magnolia St
- 730 W Magnolia St
- 724 W Lasalle St
- 712 W Magnolia St
- 720 W Magnolia St
- 724 W Magnolia St
- 706 W Magnolia St
- 625 W Main St
