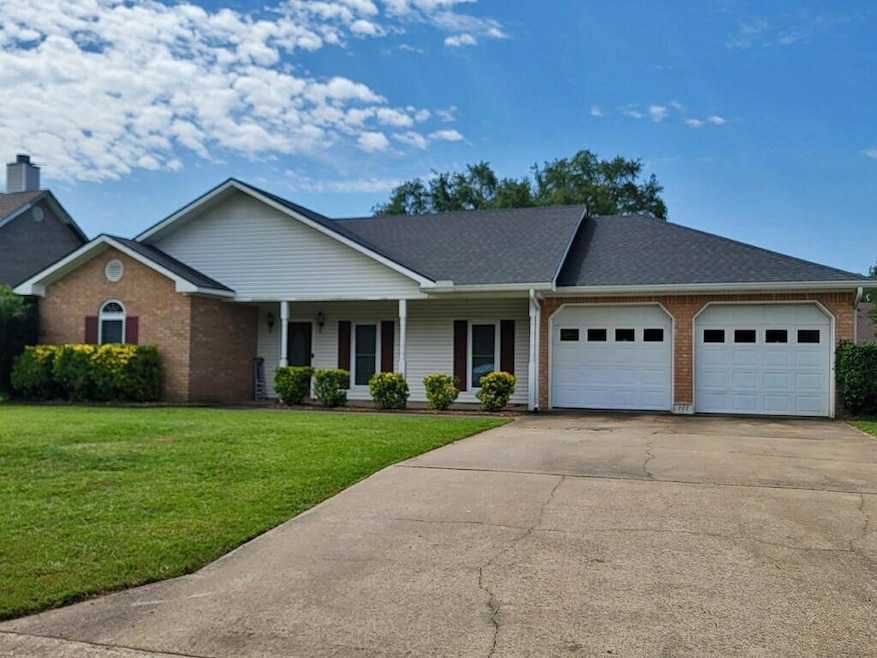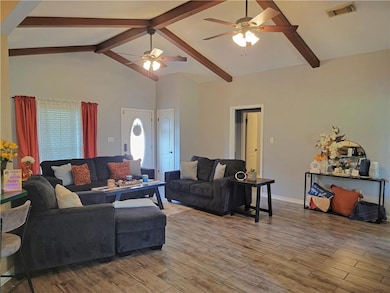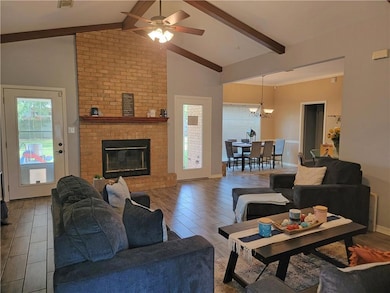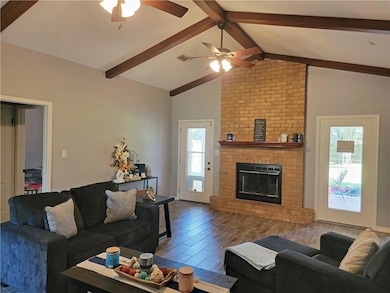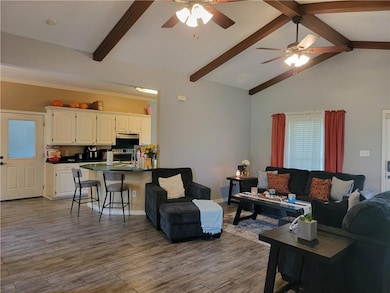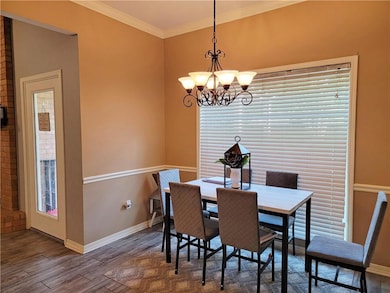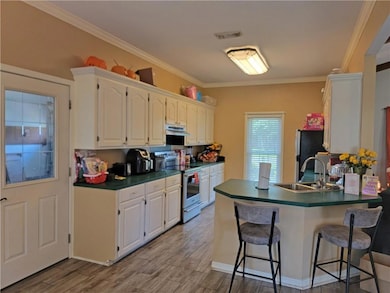
747 Whitfield Dr Natchitoches, LA 71457
Highlights
- Vaulted Ceiling
- Covered Patio or Porch
- Central Heating and Cooling System
- Acadian Style Architecture
- Stainless Steel Appliances
- Ceiling Fan
About This Home
As of August 2025Great home with a nice open floor plan. Ceramic tiled floors in the living, dining and kitchen, with a vaulted ceiling and a nice raised fireplace welcome those who enter. The breakfast area is opposite the counter bar seating in the Kitchen. The primary bedroom has a tray ceiling and a large walk-in closet. The primary bathroom has 2 sinks and another walk-in closet. The other two bedrooms share the hall bathroom with a handy linen closet. Enjoy evenings on the covered patio or add a pool in the large back yard. Can't beat the St. Clair neighborhood for family life.
Last Agent to Sell the Property
Cane River Realty License #GCLRA:22410 Listed on: 05/30/2025
Home Details
Home Type
- Single Family
Est. Annual Taxes
- $1,801
Lot Details
- Privacy Fence
- Wood Fence
- Property is in very good condition
Home Design
- Acadian Style Architecture
- Brick Exterior Construction
- Slab Foundation
- Frame Construction
- Shingle Roof
- Asphalt Roof
- Vinyl Siding
Interior Spaces
- 1,650 Sq Ft Home
- 1-Story Property
- Vaulted Ceiling
- Ceiling Fan
- Gas Fireplace
- Washer and Dryer Hookup
Kitchen
- Oven
- Cooktop
- Dishwasher
- Stainless Steel Appliances
Bedrooms and Bathrooms
- 3 Bedrooms
- 2 Full Bathrooms
Home Security
- Carbon Monoxide Detectors
- Fire and Smoke Detector
Parking
- 2 Car Garage
- Off-Street Parking
Utilities
- Central Heating and Cooling System
- Internet Available
Additional Features
- Covered Patio or Porch
- Outside City Limits
Listing and Financial Details
- Assessor Parcel Number 0011520750
Ownership History
Purchase Details
Home Financials for this Owner
Home Financials are based on the most recent Mortgage that was taken out on this home.Purchase Details
Similar Homes in Natchitoches, LA
Home Values in the Area
Average Home Value in this Area
Purchase History
| Date | Type | Sale Price | Title Company |
|---|---|---|---|
| Grant Deed | $195,000 | Fidelity Nat L Title Ins Co | |
| Deed | $169,000 | -- |
Mortgage History
| Date | Status | Loan Amount | Loan Type |
|---|---|---|---|
| Open | $156,000 | Construction |
Property History
| Date | Event | Price | Change | Sq Ft Price |
|---|---|---|---|---|
| 08/04/2025 08/04/25 | Sold | -- | -- | -- |
| 07/10/2025 07/10/25 | Pending | -- | -- | -- |
| 07/09/2025 07/09/25 | Price Changed | $270,000 | -1.8% | $164 / Sq Ft |
| 05/30/2025 05/30/25 | For Sale | $275,000 | +41.0% | $167 / Sq Ft |
| 10/18/2019 10/18/19 | Sold | -- | -- | -- |
| 09/17/2019 09/17/19 | Pending | -- | -- | -- |
| 09/06/2019 09/06/19 | For Sale | $195,000 | -- | $118 / Sq Ft |
Tax History Compared to Growth
Tax History
| Year | Tax Paid | Tax Assessment Tax Assessment Total Assessment is a certain percentage of the fair market value that is determined by local assessors to be the total taxable value of land and additions on the property. | Land | Improvement |
|---|---|---|---|---|
| 2024 | $1,801 | $19,250 | $2,540 | $16,710 |
| 2023 | $1,176 | $18,510 | $2,440 | $16,070 |
| 2022 | $1,763 | $18,510 | $2,440 | $16,070 |
| 2021 | $1,783 | $18,510 | $2,440 | $16,070 |
| 2020 | $1,823 | $18,510 | $2,440 | $16,070 |
| 2019 | $1,800 | $18,140 | $2,390 | $15,750 |
| 2018 | $1,798 | $18,140 | $2,390 | $15,750 |
| 2017 | $1,625 | $18,140 | $2,390 | $15,750 |
| 2015 | $1,584 | $16,320 | $2,280 | $14,040 |
| 2014 | $1,600 | $16,320 | $2,280 | $14,040 |
| 2013 | $1,320 | $16,320 | $2,280 | $14,040 |
Agents Affiliated with this Home
-
Alex Middendorf
A
Seller's Agent in 2025
Alex Middendorf
Cane River Realty
(318) 471-7022
47 Total Sales
-
Tiffany Cheatwood-Syse

Buyer's Agent in 2025
Tiffany Cheatwood-Syse
RE/MAX
37 Total Sales
-
Cathy McCauslin
C
Seller's Agent in 2019
Cathy McCauslin
Sutton Real Estate Agency
98 Total Sales
Map
Source: Greater Central Louisiana REALTORS® Association
MLS Number: 2504489
APN: 0011520750
- 305 Ledet Dr
- 122 Morgan Ln
- 737 Saint Maurice Ln
- 833 Whitfield Dr
- 537 Whitfield Dr
- 530 Elizabeth St
- 654 Culbertson Ln
- 433 E 5th St
- 326 Ralph St
- 248 Renee St
- 301 Saint Clair Ave
- 215 Whitfield Dr
- 1002 Loren Ave
- 906 Harling Ln
- 201 Saint Clair Ave
- 332 Bird Ave
- 201 Carver Ave
- 900 Williams Ave
- 1011 Oma St
- 1107 E 5th St
