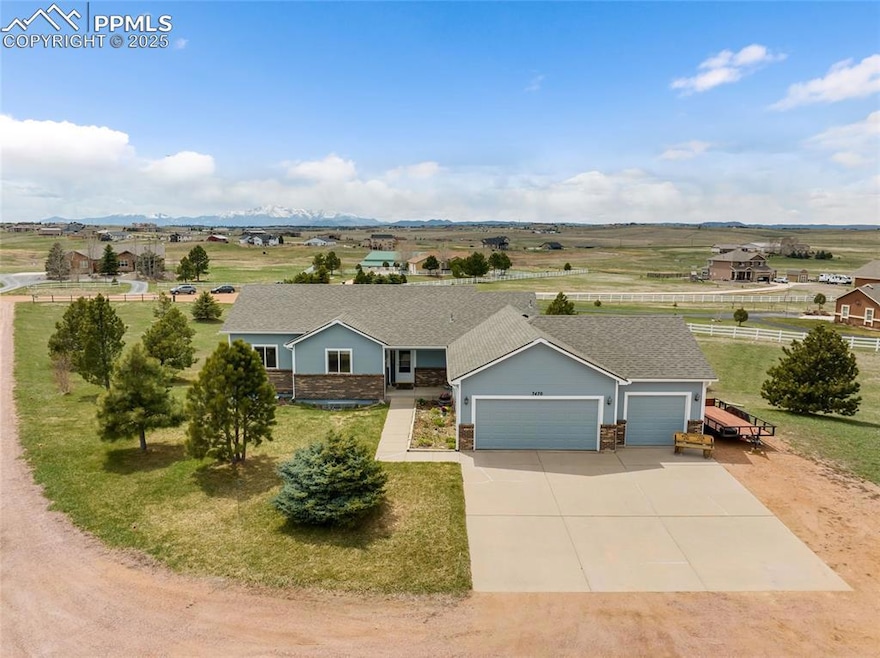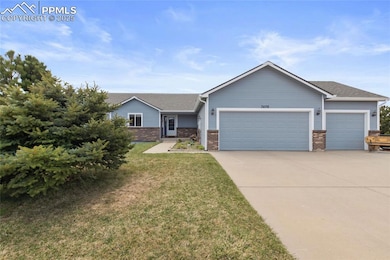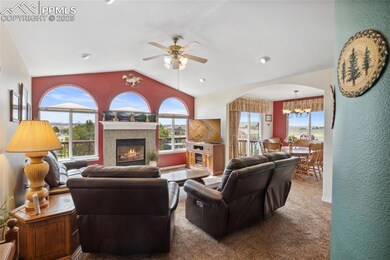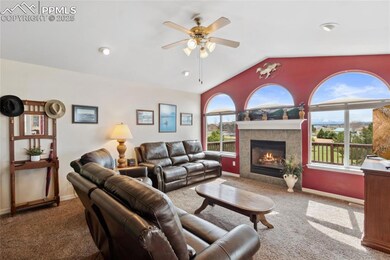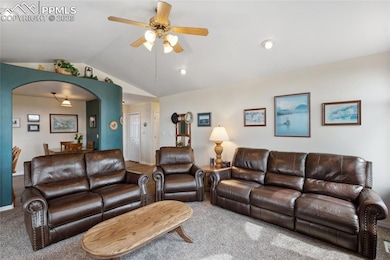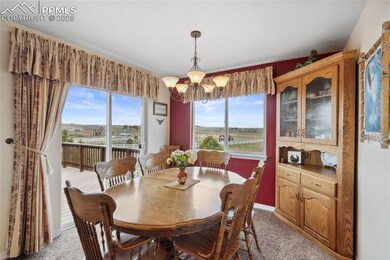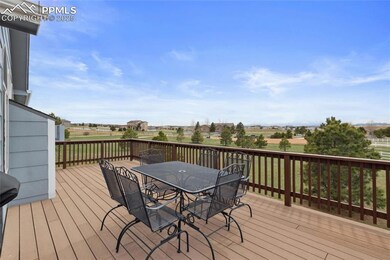
7470 Clovis Way Colorado Springs, CO 80908
Estimated payment $5,292/month
Highlights
- Views of Pikes Peak
- Barn
- 5.2 Acre Lot
- Ray E Kilmer Elementary School Rated A-
- Stables
- Ranch Style House
About This Home
Welcome to this beautifully maintained ranch-style home in the highly sought-after Cherry Creek Springs neighborhood. Set on just over 5 acres, this one-owner property offers the perfect blend of quiet country living and quality craftsmanship in a truly special setting. Natural light fills the main level, creating a warm and inviting atmosphere throughout the living areas. The kitchen includes a charming breakfast nook, complemented by a separate dining room ideal for gatherings. Step out onto the back deck to unwind and take in the peaceful surroundings and unobstructed mountain views.The main level features three comfortable bedrooms, while the walkout basement expands your living space with a large family room, two additional bedrooms, and a dedicated woodshop—perfect for creative or practical pursuits. Thoughtful updates in 2023 include the installation of two sump pumps in the basement window wells, new roofing on both the home and the barn, a new furnace, and refreshed basement carpet that was professionally stretched and cleaned. Complete with a well-maintained barn and access to neighborhood horse trails, this property offers a rare combination of space, function, and charm in one of Black Forest’s most desirable communities.
Listing Agent
Coldwell Banker Realty Brokerage Phone: 719-550-2500 Listed on: 04/24/2025

Home Details
Home Type
- Single Family
Est. Annual Taxes
- $3,320
Year Built
- Built in 2000
Lot Details
- 5.2 Acre Lot
- Cul-De-Sac
- Property is Fully Fenced
- Landscaped
HOA Fees
- $21 Monthly HOA Fees
Parking
- 3 Car Attached Garage
- Workshop in Garage
- Gravel Driveway
Property Views
- Pikes Peak
- Mountain
Home Design
- Ranch Style House
- Brick Exterior Construction
- Shingle Roof
- Aluminum Siding
Interior Spaces
- 3,458 Sq Ft Home
- Ceiling Fan
- Gas Fireplace
- Basement Fills Entire Space Under The House
Kitchen
- Oven
- Microwave
- Dishwasher
- Disposal
Flooring
- Carpet
- Luxury Vinyl Tile
Bedrooms and Bathrooms
- 5 Bedrooms
- 3 Full Bathrooms
Utilities
- Forced Air Heating System
- 1 Water Well
Additional Features
- Ramped or Level from Garage
- Barn
- Stables
Community Details
- Association fees include covenant enforcement
Map
Home Values in the Area
Average Home Value in this Area
Tax History
| Year | Tax Paid | Tax Assessment Tax Assessment Total Assessment is a certain percentage of the fair market value that is determined by local assessors to be the total taxable value of land and additions on the property. | Land | Improvement |
|---|---|---|---|---|
| 2024 | $3,210 | $57,070 | $11,310 | $45,760 |
| 2023 | $3,210 | $57,070 | $11,310 | $45,760 |
| 2022 | $2,290 | $35,940 | $8,480 | $27,460 |
| 2021 | $2,386 | $36,980 | $8,730 | $28,250 |
| 2020 | $2,176 | $32,270 | $7,310 | $24,960 |
| 2019 | $2,165 | $32,270 | $7,310 | $24,960 |
| 2018 | $1,964 | $27,650 | $6,190 | $21,460 |
| 2017 | $1,798 | $27,650 | $6,190 | $21,460 |
| 2016 | $1,733 | $25,910 | $6,130 | $19,780 |
| 2015 | $1,732 | $25,910 | $6,130 | $19,780 |
| 2014 | $1,816 | $25,910 | $7,960 | $17,950 |
Property History
| Date | Event | Price | Change | Sq Ft Price |
|---|---|---|---|---|
| 05/29/2025 05/29/25 | Pending | -- | -- | -- |
| 05/23/2025 05/23/25 | Price Changed | $899,900 | -2.7% | $260 / Sq Ft |
| 05/14/2025 05/14/25 | Price Changed | $925,000 | -2.6% | $267 / Sq Ft |
| 04/24/2025 04/24/25 | For Sale | $950,000 | -- | $275 / Sq Ft |
Purchase History
| Date | Type | Sale Price | Title Company |
|---|---|---|---|
| Interfamily Deed Transfer | -- | Stewart Title | |
| Warranty Deed | $223,500 | Land Title | |
| Warranty Deed | $56,644 | Security Title |
Mortgage History
| Date | Status | Loan Amount | Loan Type |
|---|---|---|---|
| Open | $216,000 | New Conventional | |
| Closed | $217,000 | New Conventional | |
| Closed | $208,000 | Unknown | |
| Closed | $178,800 | Unknown | |
| Closed | $170,000 | No Value Available | |
| Previous Owner | $182,250 | Unknown |
Similar Homes in Colorado Springs, CO
Source: Pikes Peak REALTOR® Services
MLS Number: 4562611
APN: 51170-01-030
- 9787 Owl Perch Loop
- 16991 Early Light Dr
- 17111 Early Light Dr
- 11970 Woodridge Terrace
- 16990 Early Light Dr
- 11834 Rambling Rd
- 11856 Flap Jack Ln
- 16811 Early Light Dr
- 16750 Early Light Dr
- 17155 Twinkling Star Ln
- 11809 Flap Jack Ln
- 17595 Black Forest Rd
- 17185 Herring Rd
- 18235 Black Forest Rd
- 6520 Ropers Point
- 16810 Papago Way
