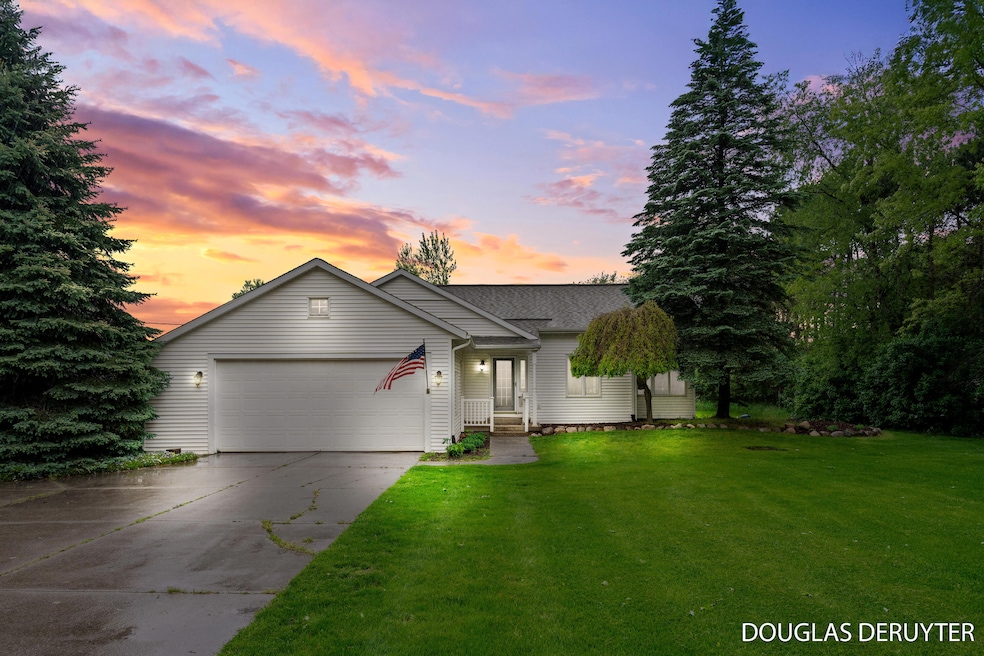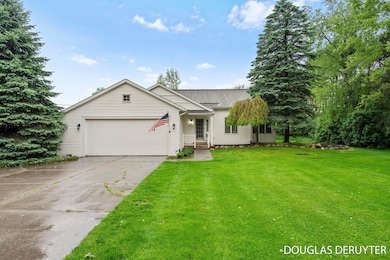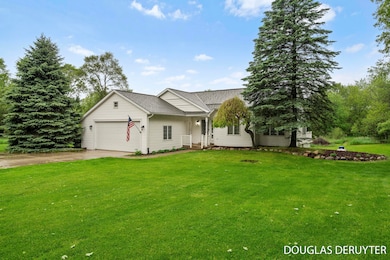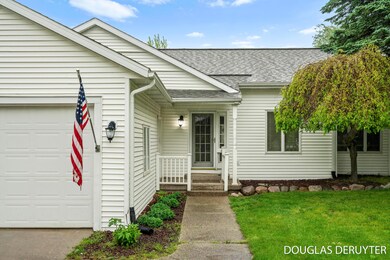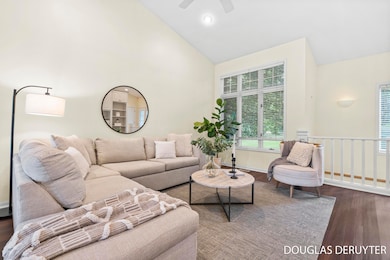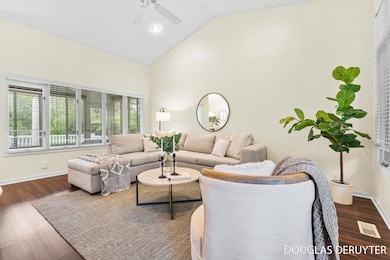
7470 W Parmalee Rd Middleville, MI 49333
Estimated payment $2,968/month
Highlights
- Deck
- Wooded Lot
- Pole Barn
- Lee Elementary School Rated A-
- Vaulted Ceiling
- Sun or Florida Room
About This Home
Nestled on a peaceful 2.3 acre private lot, this beautifully maintained 4-bedroom, 2-bath home offers the perfect blend of comfort and function. The recently updated kitchen features modern cabinetry, stainless steel appliances, and ample space for entertaining. Major mechanicals are move-in ready with a newer roof, furnace, water heater and a whole-house generator for peace of mind. The property includes three versatile outbuildings, ideal for storage, hobbies, or even a workshop. With spacious interiors and a serene, wooded setting, this home is a perfect blend of convenience and country charm Don't miss the rare opportunity-schedule your private showing today!
Home Details
Home Type
- Single Family
Year Built
- Built in 1992
Lot Details
- 2.38 Acre Lot
- Lot Dimensions are 270x385
- Poultry Coop
- Shrub
- Wooded Lot
- Property is zoned RR, RR
Parking
- 2 Car Attached Garage
- Garage Door Opener
Home Design
- Composition Roof
- Aluminum Siding
Interior Spaces
- 2,316 Sq Ft Home
- 1-Story Property
- Vaulted Ceiling
- Sun or Florida Room
- Finished Basement
- Natural lighting in basement
Kitchen
- Eat-In Kitchen
- Range
- Microwave
- Dishwasher
- Disposal
Bedrooms and Bathrooms
- 4 Bedrooms | 2 Main Level Bedrooms
- Bathroom on Main Level
Laundry
- Laundry Room
- Laundry on lower level
- Dryer
- Washer
- Sink Near Laundry
Outdoor Features
- Deck
- Patio
- Pole Barn
- Shed
- Storage Shed
Utilities
- Forced Air Heating and Cooling System
- Heating System Uses Natural Gas
- Power Generator
- Well
- Water Softener is Owned
- Septic System
- High Speed Internet
- Cable TV Available
Map
Home Values in the Area
Average Home Value in this Area
Tax History
| Year | Tax Paid | Tax Assessment Tax Assessment Total Assessment is a certain percentage of the fair market value that is determined by local assessors to be the total taxable value of land and additions on the property. | Land | Improvement |
|---|---|---|---|---|
| 2025 | -- | $0 | $0 | $0 |
| 2024 | -- | $146,100 | $0 | $0 |
| 2023 | -- | $0 | $0 | $0 |
| 2022 | -- | $0 | $0 | $0 |
| 2021 | $0 | $0 | $0 | $0 |
| 2020 | $0 | $0 | $0 | $0 |
| 2019 | $0 | $0 | $0 | $0 |
| 2018 | $0 | $96,200 | $16,700 | $79,500 |
| 2017 | $0 | $0 | $0 | $0 |
| 2016 | -- | $0 | $0 | $0 |
| 2015 | -- | $0 | $0 | $0 |
| 2014 | -- | $82,500 | $0 | $0 |
Property History
| Date | Event | Price | Change | Sq Ft Price |
|---|---|---|---|---|
| 05/22/2025 05/22/25 | For Sale | $449,900 | -- | $194 / Sq Ft |
Purchase History
| Date | Type | Sale Price | Title Company |
|---|---|---|---|
| Deed | $158,000 | -- |
Similar Homes in Middleville, MI
Source: Southwestern Michigan Association of REALTORS®
MLS Number: 25023546
APN: 14-001-013-45
- 8718 Little Bend Ct
- 10621 Sun da Go Dr SE
- 10595 Sun-Da-go Ct SE
- 10188 Whitneyville Ave SE
- 9608 100th St SE
- V/L N Ridge Ct
- 10159 E Rivershore Dr SE
- 8321 100th St SE
- 885 Buttonwood Dr
- 7191 Gibson Farms Dr
- 7149 Gibson Farms Dr
- 160 Riverwood Dr
- 6200 N M 37 Hwy
- 1079 Arlington St
- 7831 96th St SE
- 9409 Whitneyville Ave SE
- 4125 Thornapple Hills Dr Unit 2
- 9300 92nd St SE
- 9460 Spring Creek Ct
- 411 Fremont St
