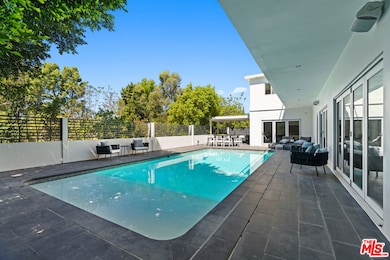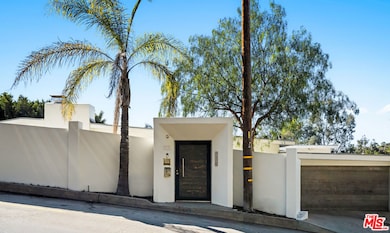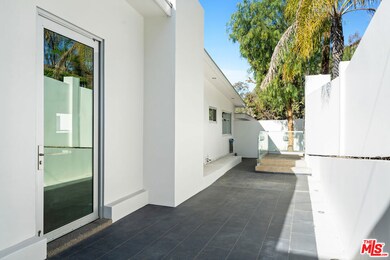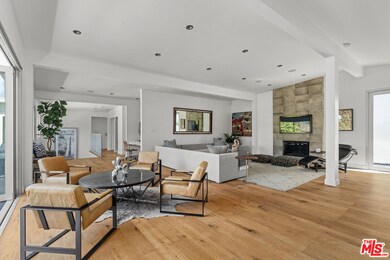7470 Woodrow Wilson Dr Los Angeles, CA 90046
Hollywood Hills NeighborhoodHighlights
- Heated Indoor Pool
- Contemporary Architecture
- Great Room
- View of Trees or Woods
- Engineered Wood Flooring
- Electric Vehicle Charging Station
About This Home
Nestled in the iconic Hollywood Hills on Woodrow Wilson Drive's "celebrity row", this stunning mid-century home with pool offers a harmonious balance of indoor and outdoor quintessential Southern California living. Spanning over 3,400 square feet, the residence includes 4 spacious bedrooms and 4.5 bathrooms with an expansive open layout and oak floors throughout. The main level features a sleek modern living space including a Chef's gourmet kitchen fitted with Modulo Cucine cabinets, Thermador appliances and island with breakfast bar that is perfect for entertaining. Adjoining dining and living areas are framed by large folding glass doors opening to a newly constructed second level patio showcasing the serene surroundings and sweeping treetop vistas. The lower level is a private haven, featuring a luxurious primary suite with a spa-like bathroom, walk-in closet, and direct access to the patio and heated in-ground pool. Additional rooms include an office and ensuite bedroom, providing ample space for work, guests, or family. Private outdoor area is designed for relaxation and entertaining, with the potential to add an outdoor kitchen for alfresco dining. This thoughtfully designed home is equipped with integrated speakers, a security system, and an electric vehicle charging station in the attached two-car garage. Situated in one of the most sought-after neighborhoods in the Hollywood Hills offering unparalleled privacy while remaining conveniently close to hiking trails, world-class dining, shopping, and entertainment including Universal Studios, The Hollywood Bowl, and the Hollywood Walk of Fame. Also offered for sale at $2,650,000
Home Details
Home Type
- Single Family
Est. Annual Taxes
- $35,069
Year Built
- Built in 1959
Lot Details
- 4,867 Sq Ft Lot
- Property is zoned LAR1
Parking
- 2 Car Direct Access Garage
Property Views
- Woods
- Trees
- Pool
Home Design
- Contemporary Architecture
Interior Spaces
- 3,434 Sq Ft Home
- 2-Story Property
- Gas Fireplace
- Great Room
- Living Room with Fireplace
Kitchen
- Breakfast Bar
- Oven or Range
- Microwave
- Dishwasher
- Disposal
Flooring
- Engineered Wood
- Tile
Bedrooms and Bathrooms
- 4 Bedrooms
- Walk-In Closet
Laundry
- Laundry in Garage
- Dryer
- Washer
Pool
- Heated Indoor Pool
- Heated In Ground Pool
Additional Features
- Balcony
- Central Heating and Cooling System
Listing and Financial Details
- Security Deposit $30,000
- Tenant pays for electricity, gas, water
- 12 Month Lease Term
- Assessor Parcel Number 2427-013-021
Community Details
Overview
- Electric Vehicle Charging Station
Pet Policy
- Call for details about the types of pets allowed
Map
Source: The MLS
MLS Number: 25569223
APN: 2427-013-021
- 7192 Woodrow Wilson Dr
- 2841 Montcalm Ave
- 7404 Woodrow Wilson Dr
- 2795 La Castana Dr
- 7530 Sunnywood Ln
- 2770 La Castana Dr
- 2734 La Cuesta Dr
- 7350 Pacific View Dr
- 2740 Nichols Canyon Rd
- 2829 Westbrook Ave
- 7640 Woodrow Wilson Dr
- 2651 La Cuesta Dr
- 7670 Woodrow Wilson Dr
- 3031 Passmore Dr
- 3138 Oakshire Dr
- 3201 Bonnie Hill Dr
- 2721 Jalmia Dr
- 7316 Caverna Dr
- 2981 Passmore Dr
- 2942 Passmore Dr
- 2936 La Castana Dr
- 2906 Nichols Canyon Rd
- 2955 Passmore Dr
- 3200 Oakley Dr
- 7308 Pacific View Dr
- 7770 Firenze Ave
- 2600 Zorada Dr
- 7275 Mulholland Dr
- 3484 Oak Glen Dr
- 2657 Zorada Dr
- 3425 Oak Glen Dr
- 7191 Pacific View Dr
- 2570 Nichols Canyon Rd
- 2744 Cardwell Place
- 3434 Oak Glen Dr
- 7214 Sycamore Trail
- 7756 Torreyson Dr Unit A
- 3293 Cahuenga Blvd E
- 3268 Dos Palos Dr
- 3254 Dos Palos Dr







