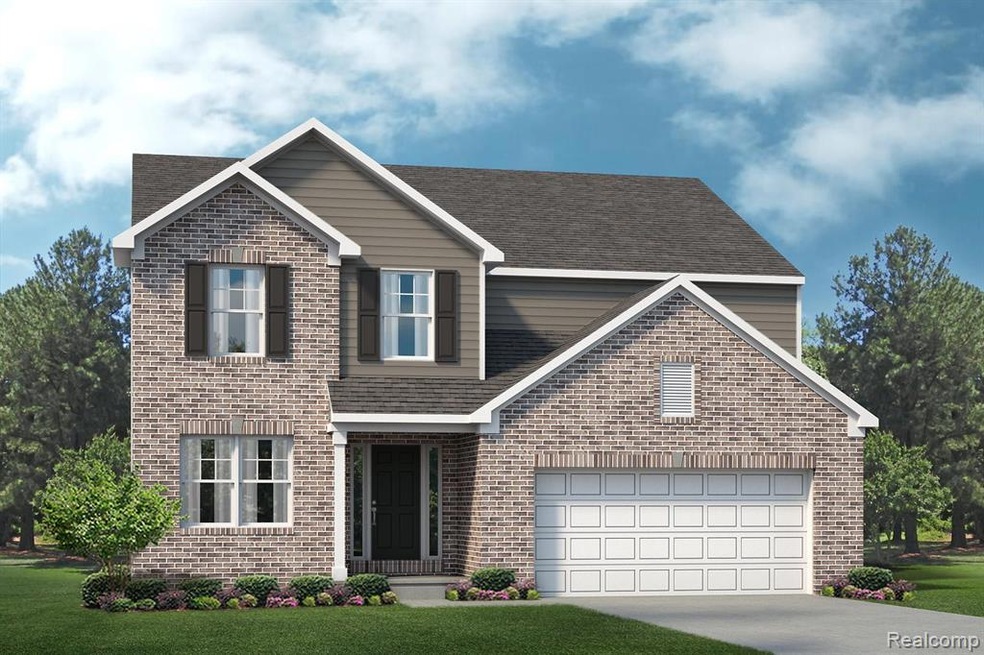
7471 Abigail Dr Superior Charter Township, MI 48198
Highlights
- New Construction
- Covered patio or porch
- 3 Car Direct Access Garage
- Colonial Architecture
- Stainless Steel Appliances
- Programmable Thermostat
About This Home
As of November 2024The Austin plan at Prospect Pointe West! From the moment you walk in through the front door, you are welcomed by the 2-story foyer and functional flex/office space. Moving toward the great room, this home includes a first floor full bathroom and mudroom with a massive walk-in closet, just off of the garage. The great room is open to the eat-in kitchen, which features a HUGE island and beautiful nook/dining space surrounded by windows and natural light! You will find hardwood throughout most of the first floor. Heading to the second floor, overlooking the 2-story foyer, is a large loft space; perfect for play area, media room, extra office, etc... Additionally, you will find 2 more full bathrooms and 4 bedrooms. The primary suite features it's own private full bathroom, including a separate shower and soaking tub, double sink vanity, and private commode. Alongside the bedrooms, you will find convenient 2nd floor laundry! Oversized 3 car garage and daylight basement! Photo's of similar home
Home Details
Home Type
- Single Family
Year Built
- Built in 2024 | New Construction
Lot Details
- 7,405 Sq Ft Lot
- Lot Dimensions are 76 x 130
HOA Fees
- $75 Monthly HOA Fees
Parking
- 3 Car Direct Access Garage
Home Design
- Colonial Architecture
- Brick Exterior Construction
- Poured Concrete
- Asphalt Roof
- Vinyl Construction Material
Interior Spaces
- 3,106 Sq Ft Home
- 2-Story Property
- Carbon Monoxide Detectors
Kitchen
- Free-Standing Gas Range
- Microwave
- Dishwasher
- Stainless Steel Appliances
- Disposal
Bedrooms and Bathrooms
- 4 Bedrooms
- 3 Full Bathrooms
Unfinished Basement
- Interior Basement Entry
- Sump Pump
- Basement Window Egress
Utilities
- Forced Air Heating and Cooling System
- Humidifier
- Vented Exhaust Fan
- Heating System Uses Natural Gas
- Programmable Thermostat
- Natural Gas Water Heater
- High Speed Internet
- Cable TV Available
Additional Features
- Covered patio or porch
- Ground Level
Listing and Financial Details
- Home warranty included in the sale of the property
- Assessor Parcel Number J01033110008
Community Details
Overview
- Savannah O'callaghan Association, Phone Number (734) 368-9845
Amenities
- Laundry Facilities
Map
Similar Homes in the area
Home Values in the Area
Average Home Value in this Area
Property History
| Date | Event | Price | Change | Sq Ft Price |
|---|---|---|---|---|
| 11/15/2024 11/15/24 | Sold | $592,180 | 0.0% | $191 / Sq Ft |
| 10/18/2024 10/18/24 | Pending | -- | -- | -- |
| 10/17/2024 10/17/24 | For Sale | $592,180 | -- | $191 / Sq Ft |
Source: Realcomp
MLS Number: 20240078792
- 7470 Abigail Dr
- 7468 Abigail Dr
- 1957 Maggie Ln
- 1942 Maggie Ln
- 1937 Maggie Ln
- 1933 Maggie Ln
- 1918 Maggie Ln
- 1915 Maggie Ln
- 1904 Maggie Ln
- 1896 Maggie Ln
- 7360 Geddes Rd
- 1960 Frances Way
- 1651 N Prospect Rd
- 2026 Hunters Creek Dr
- 1991 Elizabeth Ln
- 1970 Elizabeth Ln
- 0 E Undisclosed Ave Unit 20250010352
- 8351 Ardmoor Dr
- 1667 Golden Ln
- 8374 Lakeview Dr Unit 56
