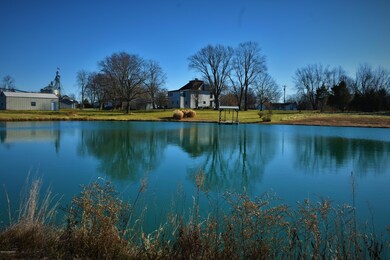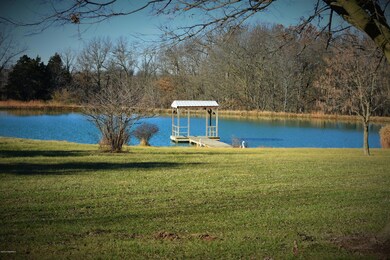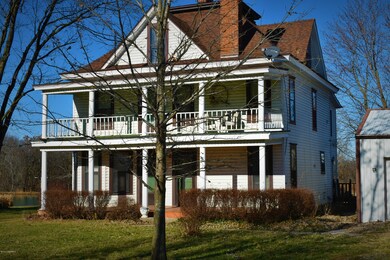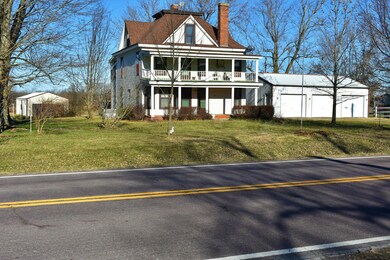
7471 State Road Z Fulton, MO 65251
Estimated Value: $264,000 - $365,000
Highlights
- Primary Bedroom Suite
- Wood Flooring
- 5 Car Detached Garage
- Waterfront
- Formal Dining Room
- Fireplace
About This Home
As of March 2020ARE YOU LOOKING FOR A HOME WITH LOTS OF ROOM TO ROAM??? How about a one-of-a-kind, MOVE-IN-READY 2 story home on blacktop that was built in 1895 which features 3-5BR, 2B, 2 Family Rooms, 2 Fireplaces, Dual Fuel Heat Pump, Formal Dining Room, a Large Beautifully Remodeled Kitchen which features all new appliances, Roll Out Pantry Shelves, Pull Out Hidden Spice Rack, 2 Lazy Susans, Custom Hickory Cabinets and Above/Below Cabinet lighting. When you walk outside on your 7.9 Acres enjoy the 22x36 detached 2 car garage with concrete floor and electric, detached 24 x 36 3 car garage with electric and concrete floor, fruit trees and a beautiful stocked lake with a dock. Come and see your new ONCE IN A LIFETIME home today!
Last Buyer's Agent
Member Nonmls
NONMLS
Home Details
Home Type
- Single Family
Est. Annual Taxes
- $1,626
Year Built
- 1895
Lot Details
- 7.9 Acre Lot
- Waterfront
Parking
- 5 Car Detached Garage
Home Design
- Vinyl Siding
Interior Spaces
- 2,492 Sq Ft Home
- 2-Story Property
- Fireplace
- Family Room
- Living Room
- Formal Dining Room
- Wood Flooring
- Water Views
- Crawl Space
Kitchen
- Stove
- Microwave
- Dishwasher
- Disposal
Bedrooms and Bathrooms
- 3 Bedrooms
- Primary Bedroom Upstairs
- Primary Bedroom Suite
- Split Bedroom Floorplan
- En-Suite Bathroom
Laundry
- Laundry Room
- Laundry on main level
Schools
- North Callaway Elementary And Middle School
- North Callaway High School
Utilities
- Central Air
- Heat Pump System
- Lagoon System
Additional Features
- Storage Shed
- Outside City Limits
Listing and Financial Details
- Assessor Parcel Number 09-04.0-19.0-00-000-036.001
Ownership History
Purchase Details
Home Financials for this Owner
Home Financials are based on the most recent Mortgage that was taken out on this home.Similar Homes in Fulton, MO
Home Values in the Area
Average Home Value in this Area
Purchase History
| Date | Buyer | Sale Price | Title Company |
|---|---|---|---|
| Gordon Caryne M | -- | None Available |
Mortgage History
| Date | Status | Borrower | Loan Amount |
|---|---|---|---|
| Open | Gordon Shane Andrew | $151,402 | |
| Closed | Gordon Caryne M | $155,000 |
Property History
| Date | Event | Price | Change | Sq Ft Price |
|---|---|---|---|---|
| 03/23/2020 03/23/20 | Sold | -- | -- | -- |
| 03/23/2020 03/23/20 | Sold | -- | -- | -- |
| 02/07/2020 02/07/20 | Pending | -- | -- | -- |
| 12/06/2019 12/06/19 | For Sale | $199,900 | -- | $80 / Sq Ft |
Tax History Compared to Growth
Tax History
| Year | Tax Paid | Tax Assessment Tax Assessment Total Assessment is a certain percentage of the fair market value that is determined by local assessors to be the total taxable value of land and additions on the property. | Land | Improvement |
|---|---|---|---|---|
| 2024 | $1,810 | $28,392 | $0 | $0 |
| 2023 | $1,810 | $27,870 | $0 | $0 |
| 2022 | $1,706 | $27,870 | $3,753 | $24,117 |
| 2021 | $1,651 | $27,870 | $3,753 | $24,117 |
| 2020 | $1,649 | $27,870 | $3,753 | $24,117 |
| 2019 | $1,802 | $30,879 | $3,753 | $27,126 |
| 2018 | $1,677 | $28,607 | $3,753 | $24,854 |
| 2017 | $600 | $11,720 | $2,252 | $9,468 |
| 2016 | $541 | $10,790 | $0 | $0 |
| 2015 | $539 | $10,790 | $0 | $0 |
| 2014 | $541 | $10,770 | $0 | $0 |
Agents Affiliated with this Home
-
Kathy Williams
K
Seller's Agent in 2021
Kathy Williams
Garriott & Associates Realty
(573) 642-4484
79 Total Sales
-
M
Buyer's Agent in 2021
Member Nonmls
NONMLS
-
1
Buyer's Agent in 2020
1400 1400
71
-
N
Buyer's Agent in 2020
NON-MEMBER
NON MEMBER
-
N
Buyer's Agent in 2020
NON MEMBER
NON MEMBER
Map
Source: Jefferson City Area Board of REALTORS®
MLS Number: 10057245
APN: 09-04.0-19.0-00-000-036.001
- 4604 County Road 115
- TBD County Road 119
- 8196 County Road 134
- TBD County Rd 144 Tract 1-5
- 4200 County Road 144
- 0 5 Acres County Rd 144 Tract1
- 8880 County Road 138
- 7453 Jade Rd
- 0 Twp 48n R8w S34 County Rd 135 Unit 24000765
- 3211 Addison Ave
- 5493 Greystone Dr
- 0 Haddley Lee Dr
- 910 E Street Eunice Rd
- 5537 Old Us Highway 40
- TBD Haddley Lee Dr
- 751 E Saint Eunice Rd
- 751 E Street Eunice Rd
- 6380 Bartley Ln
- 7471 State Road Z
- 7477 State Road Z
- 7473 State Road Z
- 7472 State Road Z
- 7468 State Road Z
- 3813 State Road Jj
- 3823 State Road Jj
- 3817 State Road Jj
- 7405 State Road Z
- 7280 State Road Z
- 3812 State Road Jj
- 3820 State Road Jj
- 0 Tbd State Road Jj Unit 11010108
- 7637 State Road Z
- 7395 State Road Z
- 7408 State Road Z
- 7408 State Road Z
- 7637 State Road Nn
- 3804 State Road Jj
- 3747 State Road Jj






