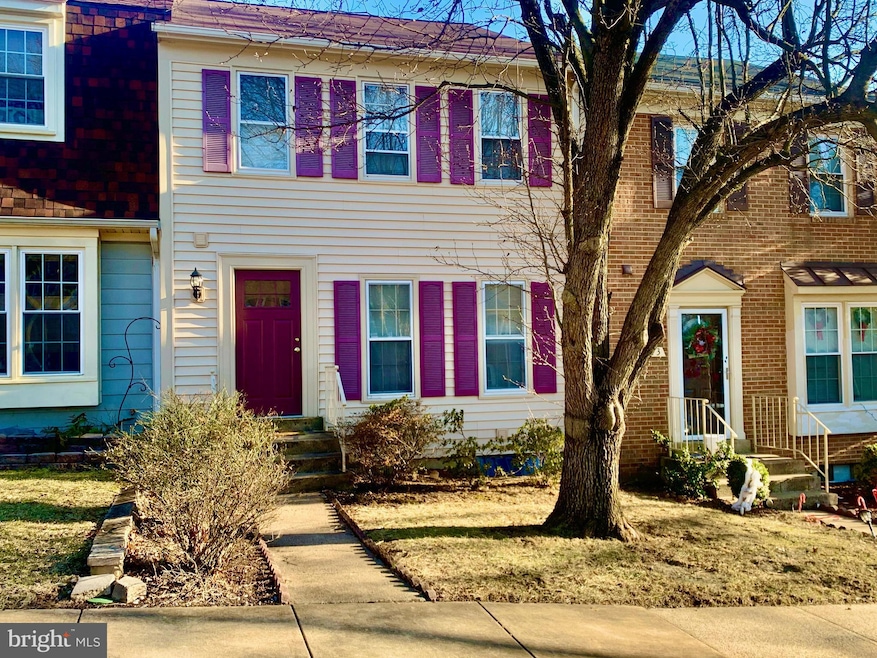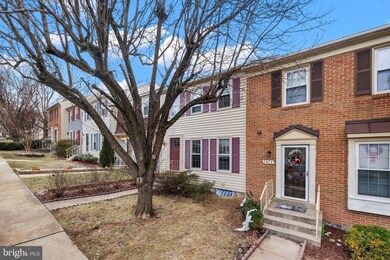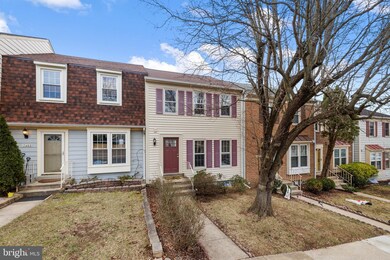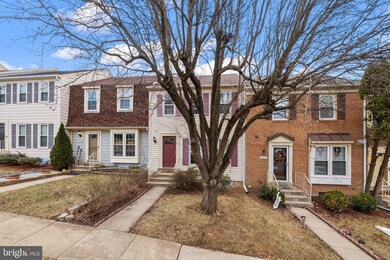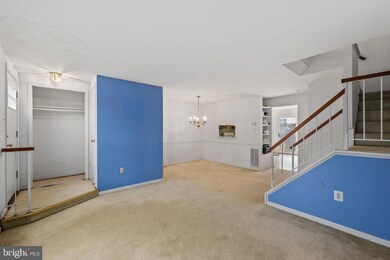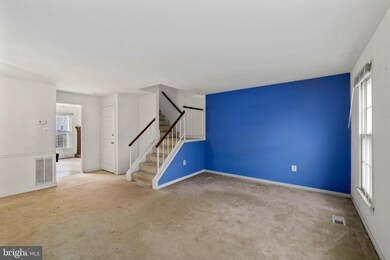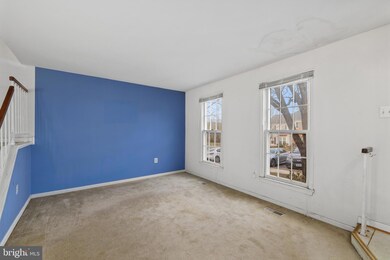
7471 Towchester Ct Alexandria, VA 22315
Highlights
- Very Popular Property
- Traditional Floor Plan
- Attic
- Colonial Architecture
- Garden View
- 3-minute walk to Olander and Margaret Banks Neighborhood Park
About This Home
As of April 2025This conveniently-located townhouse near Kingstowne is ready for renewal. The main level features a large kitchen with table space, a brick, wood-burning fireplace, and easy access to a fenced backyard, perfect for relaxing or entertaining. Two generously-sized bedrooms,on the upper level offer comfortable accommodations. This model could also be converted into a three-bedroom by converting one of these large bedroom spaces into two. A full bath, which is connected to the main bedroom, a half-bath, and laundry closet are all located in the middle of this level. The half-bath/laundry could be converted to a full bath by relocating laundry to the spacious lower level., which offers plenty of opportunities with high ceilings and great space. It is currently configured with a bonus bedroom, full bathroom, den, and office. The roof, siding, and gutters were all replaced nine years ago. A new, main water service line was replaced in 2024. Several parks, including the expansive and preserved Banks neighborhood park, are within walking distance. Shopping centers, restaurants, and the Franconia-Springfield Metro station are just a few minutes away. This home is being sold 'AS IS' and needs work.
Last Agent to Sell the Property
TTR Sotheby's International Realty License #0225201978 Listed on: 02/27/2025

Townhouse Details
Home Type
- Townhome
Est. Annual Taxes
- $6,297
Year Built
- Built in 1983
Lot Details
- 1,600 Sq Ft Lot
- Northwest Facing Home
- Back Yard Fenced
- Property is in below average condition
HOA Fees
- $138 Monthly HOA Fees
Home Design
- Colonial Architecture
- Shingle Roof
- Vinyl Siding
- Concrete Perimeter Foundation
Interior Spaces
- Property has 3 Levels
- Traditional Floor Plan
- Ceiling Fan
- Wood Burning Fireplace
- Fireplace With Glass Doors
- Brick Fireplace
- Dining Area
- Garden Views
- Basement Fills Entire Space Under The House
- Attic
Kitchen
- Eat-In Country Kitchen
- Breakfast Area or Nook
- Gas Oven or Range
- Dishwasher
- Disposal
Flooring
- Carpet
- Laminate
- Tile or Brick
Bedrooms and Bathrooms
- 2 Bedrooms
- Bathtub with Shower
Laundry
- Laundry on upper level
- Dryer
- Washer
Parking
- 2 Open Parking Spaces
- 2 Parking Spaces
- Paved Parking
- Parking Lot
Location
- Suburban Location
Schools
- Hayfield Elementary School
- Hayfield Secondary Middle School
- Hayfield Secondary High School
Utilities
- Forced Air Heating and Cooling System
- Vented Exhaust Fan
- Natural Gas Water Heater
Listing and Financial Details
- Tax Lot 127A
- Assessor Parcel Number 0914 08 0127A
Community Details
Overview
- Association fees include management, snow removal, trash, parking fee, reserve funds
- Hayfield View HOA
- Hayfield View Subdivision, Oxford Floorplan
- Property Manager
Recreation
- Community Playground
Pet Policy
- Pets Allowed
Ownership History
Purchase Details
Home Financials for this Owner
Home Financials are based on the most recent Mortgage that was taken out on this home.Purchase Details
Home Financials for this Owner
Home Financials are based on the most recent Mortgage that was taken out on this home.Similar Homes in Alexandria, VA
Home Values in the Area
Average Home Value in this Area
Purchase History
| Date | Type | Sale Price | Title Company |
|---|---|---|---|
| Deed | $505,000 | Cardinal Title Group | |
| Deed | $225,000 | -- |
Mortgage History
| Date | Status | Loan Amount | Loan Type |
|---|---|---|---|
| Previous Owner | $180,000 | No Value Available |
Property History
| Date | Event | Price | Change | Sq Ft Price |
|---|---|---|---|---|
| 07/12/2025 07/12/25 | For Sale | $625,000 | +23.8% | $316 / Sq Ft |
| 04/01/2025 04/01/25 | Sold | $505,000 | -3.8% | $255 / Sq Ft |
| 03/18/2025 03/18/25 | Pending | -- | -- | -- |
| 03/13/2025 03/13/25 | Price Changed | $525,000 | -4.5% | $265 / Sq Ft |
| 02/27/2025 02/27/25 | For Sale | $550,000 | -- | $278 / Sq Ft |
Tax History Compared to Growth
Tax History
| Year | Tax Paid | Tax Assessment Tax Assessment Total Assessment is a certain percentage of the fair market value that is determined by local assessors to be the total taxable value of land and additions on the property. | Land | Improvement |
|---|---|---|---|---|
| 2024 | $6,143 | $530,290 | $185,000 | $345,290 |
| 2023 | $5,801 | $514,060 | $185,000 | $329,060 |
| 2022 | $5,337 | $466,750 | $150,000 | $316,750 |
| 2021 | $5,419 | $461,750 | $145,000 | $316,750 |
| 2020 | $4,970 | $419,900 | $120,000 | $299,900 |
| 2019 | $4,672 | $394,790 | $113,000 | $281,790 |
| 2018 | $4,453 | $387,260 | $111,000 | $276,260 |
| 2017 | $4,426 | $381,210 | $111,000 | $270,210 |
| 2016 | $4,416 | $381,210 | $111,000 | $270,210 |
| 2015 | $4,136 | $370,570 | $109,000 | $261,570 |
| 2014 | $3,864 | $347,010 | $103,000 | $244,010 |
Agents Affiliated with this Home
-
Paulo Ferreira

Seller's Agent in 2025
Paulo Ferreira
Samson Properties
(917) 769-8962
1 in this area
11 Total Sales
-
Christopher Weathers

Seller's Agent in 2025
Christopher Weathers
TTR Sotheby's International Realty
(703) 402-4648
2 in this area
94 Total Sales
-
Joseph Reef

Seller Co-Listing Agent in 2025
Joseph Reef
TTR Sotheby's International Realty
(833) 753-2215
2 in this area
149 Total Sales
Map
Source: Bright MLS
MLS Number: VAFX2224188
APN: 0914-08-0127A
- 7520 Amesbury Ct
- 5942 Norham Dr
- 7409 Houndsbury Ct
- 5840 Wescott Hills Way
- 7524 Cross Gate Ln
- 6005 Southward Way
- 6018 Good Lion Ct
- 7458 Cross Gate Ln
- 6154 Joust Ln
- 5807 Charlton Ct
- 7501 Ashby Ln Unit 1-D
- 5808 Sunderland Ct
- 7228 Lensfield Ct
- 5966 Wescott Hills Way
- 7508 Ashby Ln Unit K
- 7709 Hayfield Rd
- 5602 Ashfield Rd
- 7044 Fieldhurst Ct
- 7005 Bentley Mill Place
- 7000 Gatton Square
