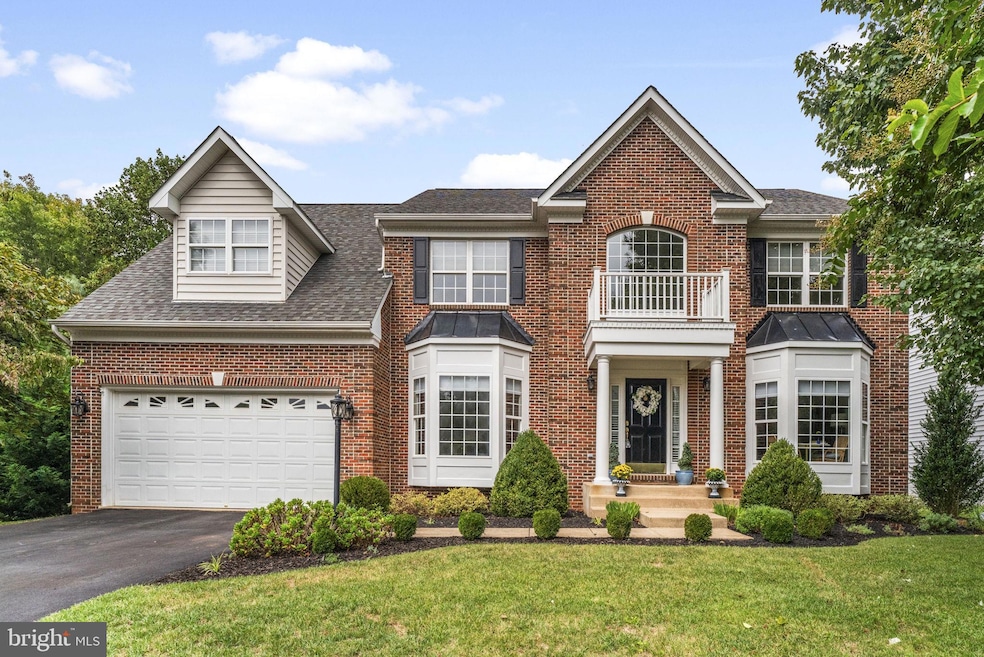7472 Admiral Nelson Dr Warrenton, VA 20186
Estimated payment $5,085/month
Highlights
- Colonial Architecture
- Garden View
- Home Gym
- Cathedral Ceiling
- Screened Porch
- Den
About This Home
Welcome to this exquisite 5-bedroom, 4.5-bathroom home, thoughtfully designed across three spacious levels. Step inside to discover an inviting kitchen that features honed granite and honed Carrera marble countertops, complemented by a gas cooktop and stainless steel refrigerator. The abundance of natural sunlight fills the large kitchen, creating a warm and welcoming atmosphere perfect for culinary adventures.
The first floor boasts elegant hardwood flooring throughout, enhancing the home’s charm and sophistication. A dedicated office space provides the ideal setup for remote work, while the dining room seamlessly opens to a formal family room, offering ample space for large family gatherings and entertaining.
The half bath has a custom painted mural in honor of the original Estate "Stonelea " and the horse culture of the county.
Step outside to the screened-in porch, where you can enjoy tranquil views of the park-like backyard, ideal for outdoor entertaining or peaceful mornings with your coffee.
The upper level boasts four generous bedrooms, one of which is currently utilized as an art room, providing flexibility for your lifestyle. The magnificent primary bedroom is a true retreat, featuring cathedral vaulted ceilings and all-new lighting that enhances its spaciousness. The recently updated en-suite bathroom is a spa-like oasis, complete with a soaking tub, a luxurious walk-in tile shower with a rain shower head, and separate sinks adorned with granite countertops.
You'll also appreciate the convenience of his and her walk-in dressing rooms, providing ample space for your wardrobe and accessories.
This home is a perfect blend of modern elegance and comfortable living, making it a true gem in Warrenton. Don’t miss your chance to experience all it has to offer—schedule your showing today!
Window treatments convey including the screen in porch
2 sump pumps in basement
Home Details
Home Type
- Single Family
Est. Annual Taxes
- $5,643
Year Built
- Built in 2002
Lot Details
- 10,568 Sq Ft Lot
- Property is zoned R2
HOA Fees
- $33 Monthly HOA Fees
Parking
- 2 Car Attached Garage
- Front Facing Garage
- Garage Door Opener
Home Design
- Colonial Architecture
- Brick Exterior Construction
- Concrete Perimeter Foundation
Interior Spaces
- Property has 3 Levels
- Cathedral Ceiling
- Ceiling Fan
- Gas Fireplace
- Entrance Foyer
- Family Room
- Dining Room
- Den
- Library
- Screened Porch
- Home Gym
- Garden Views
- Partially Finished Basement
- Walk-Up Access
Bedrooms and Bathrooms
- 5 Bedrooms
- En-Suite Primary Bedroom
- Soaking Tub
Laundry
- Laundry Room
- Laundry on main level
Schools
- Fauquier High School
Utilities
- Forced Air Heating and Cooling System
- Back Up Gas Heat Pump System
- Natural Gas Water Heater
Community Details
- Stonelea Estates Subdivision
Listing and Financial Details
- Tax Lot 16
- Assessor Parcel Number 6974-67-5810
Map
Home Values in the Area
Average Home Value in this Area
Tax History
| Year | Tax Paid | Tax Assessment Tax Assessment Total Assessment is a certain percentage of the fair market value that is determined by local assessors to be the total taxable value of land and additions on the property. | Land | Improvement |
|---|---|---|---|---|
| 2025 | $5,643 | $583,600 | $110,000 | $473,600 |
| 2024 | $5,517 | $583,600 | $110,000 | $473,600 |
| 2023 | $5,284 | $583,600 | $110,000 | $473,600 |
| 2022 | $5,284 | $583,600 | $110,000 | $473,600 |
| 2021 | $4,723 | $473,800 | $110,000 | $363,800 |
| 2020 | $4,723 | $473,800 | $110,000 | $363,800 |
| 2019 | $4,723 | $473,800 | $110,000 | $363,800 |
| 2018 | $4,666 | $473,800 | $110,000 | $363,800 |
| 2016 | $4,530 | $434,700 | $100,000 | $334,700 |
| 2015 | -- | $434,700 | $100,000 | $334,700 |
| 2014 | -- | $434,700 | $100,000 | $334,700 |
Property History
| Date | Event | Price | Change | Sq Ft Price |
|---|---|---|---|---|
| 09/11/2025 09/11/25 | For Sale | $860,000 | -- | $198 / Sq Ft |
Purchase History
| Date | Type | Sale Price | Title Company |
|---|---|---|---|
| Deed | $448,498 | -- |
Mortgage History
| Date | Status | Loan Amount | Loan Type |
|---|---|---|---|
| Open | $217,064 | Stand Alone Refi Refinance Of Original Loan | |
| Closed | $317,000 | New Conventional | |
| Closed | $300,700 | No Value Available |
Source: Bright MLS
MLS Number: VAFQ2018240
APN: 6974-67-5810
- 7563 Foxview Dr
- 7534 Cannoneer Ct
- 9010 Stone Crest Dr
- 805 Rayquick Ct
- 7887 Wellington Dr
- 28 Piedmont St
- 364 Equestrian Rd
- 141 Blue Ridge St
- 575 Solgrove Rd
- 306 Stuyvesant St
- 273 Waterloo St
- 916 Broadview Ave
- 535 Winchester St
- 507 Winchester St
- 0 Winchester St
- 52 Fairfax St
- 129 Fairfax St
- 8019 Shipmadilly Ln
- 8016 Shipmadilly Ln
- 94 N View Cir
- 613 Plain Rd
- 115 Manor Ct
- 73 Sire Way
- 305 Oak Springs Dr
- 839 Oak Leaf Ct
- 185 Main St Unit 187
- 318 Singleton Cir
- 173 Autumn Wind Ct
- 527 Old Meetze Rd
- 8031 International Dr
- 6529 Watery Mountain Rd
- 5569 Jamisons Farm Dr
- 5320 Turkey Run Rd
- 7023 Kelly Rd
- 20167 Stonehaven Ave
- 5129 Broad Run Church Rd
- 2089 Whithorn Hill
- 4485 Old Auburn Rd
- 2093 Whithorn Hill
- 6591 Acorn Farm Ln







