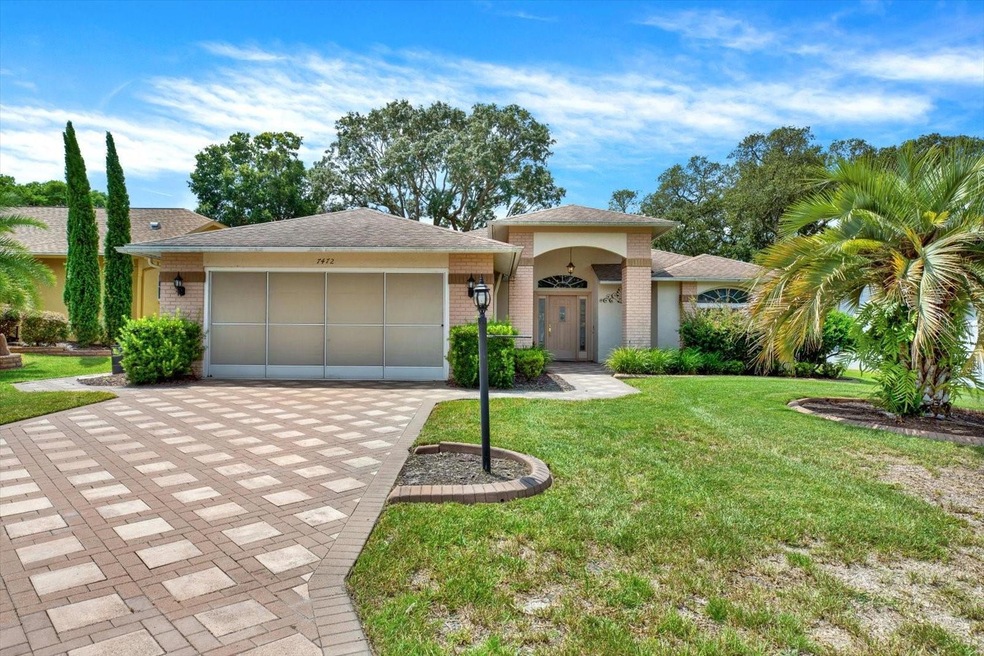
7472 Clearmeadow Dr Spring Hill, FL 34606
Highlights
- In Ground Pool
- Hurricane or Storm Shutters
- Laundry Room
- Senior Community
- 2 Car Attached Garage
- Tile Flooring
About This Home
As of October 2024Welcome to this exquisite fully furnished 3-bedroom, 2-bathroom home located in the gated community of Timber Pines. This 1850 square-foot residence boasts a screened-in pool with pavers and a beautifully manicured lawn, creating a serene outdoor oasis. Inside, you'll find laminate wood floors throughout the open concept floor plan, with split bedrooms for added privacy. The eat-in kitchen features newer appliances and granite countertops, perfect for preparing meals and entertaining guests. Enjoy the luxury of resort-style living in Timber Pines, with amenities such as golf courses, pools, and clubhouse activities. This home is a true gem in a coveted community . Close to shopping and only 45 minutes from Tampa-schedule your showing today before it's gone!
Last Agent to Sell the Property
NEXTHOME LUXURY REAL ESTATE License #3365160 Listed on: 08/21/2024

Home Details
Home Type
- Single Family
Est. Annual Taxes
- $2,128
Year Built
- Built in 1995
Lot Details
- 8,905 Sq Ft Lot
- Northeast Facing Home
- Irrigation
- Property is zoned PDP
HOA Fees
- $314 Monthly HOA Fees
Parking
- 2 Car Attached Garage
Home Design
- Slab Foundation
- Shingle Roof
- Block Exterior
- Stucco
Interior Spaces
- 1,857 Sq Ft Home
- 1-Story Property
- Ceiling Fan
- Sliding Doors
- Hurricane or Storm Shutters
Kitchen
- Range
- Microwave
- Dishwasher
Flooring
- Laminate
- Tile
Bedrooms and Bathrooms
- 3 Bedrooms
- 2 Full Bathrooms
Laundry
- Laundry Room
- Dryer
- Washer
Outdoor Features
- In Ground Pool
- Exterior Lighting
- Rain Gutters
Utilities
- Central Heating and Cooling System
- Cable TV Available
Community Details
- Senior Community
- Timber Pines Association, Phone Number (352) 666-2300
- Timber Pines Subdivision
Listing and Financial Details
- Visit Down Payment Resource Website
- Legal Lot and Block 35 / 36
- Assessor Parcel Number R22-223-17-6360-0000-0350
Ownership History
Purchase Details
Home Financials for this Owner
Home Financials are based on the most recent Mortgage that was taken out on this home.Purchase Details
Home Financials for this Owner
Home Financials are based on the most recent Mortgage that was taken out on this home.Purchase Details
Similar Homes in Spring Hill, FL
Home Values in the Area
Average Home Value in this Area
Purchase History
| Date | Type | Sale Price | Title Company |
|---|---|---|---|
| Warranty Deed | $350,000 | Cambist Title Services Inc | |
| Warranty Deed | $170,000 | North American Title Company | |
| Deed | -- | -- |
Property History
| Date | Event | Price | Change | Sq Ft Price |
|---|---|---|---|---|
| 06/20/2025 06/20/25 | Price Changed | $425,900 | -3.2% | $229 / Sq Ft |
| 05/02/2025 05/02/25 | Price Changed | $439,995 | -2.2% | $237 / Sq Ft |
| 04/20/2025 04/20/25 | Price Changed | $449,995 | -2.2% | $242 / Sq Ft |
| 03/19/2025 03/19/25 | For Sale | $459,995 | +31.4% | $248 / Sq Ft |
| 10/04/2024 10/04/24 | Sold | $350,000 | -7.9% | $188 / Sq Ft |
| 09/19/2024 09/19/24 | Pending | -- | -- | -- |
| 08/21/2024 08/21/24 | For Sale | $379,999 | +123.5% | $205 / Sq Ft |
| 07/31/2015 07/31/15 | Sold | $170,000 | -2.8% | $92 / Sq Ft |
| 07/22/2015 07/22/15 | Pending | -- | -- | -- |
| 06/07/2015 06/07/15 | For Sale | $174,900 | -- | $94 / Sq Ft |
Tax History Compared to Growth
Tax History
| Year | Tax Paid | Tax Assessment Tax Assessment Total Assessment is a certain percentage of the fair market value that is determined by local assessors to be the total taxable value of land and additions on the property. | Land | Improvement |
|---|---|---|---|---|
| 2024 | $2,128 | $143,645 | -- | -- |
| 2023 | $2,128 | $139,461 | $0 | $0 |
| 2022 | $2,036 | $135,399 | $0 | $0 |
| 2021 | $2,030 | $131,455 | $0 | $0 |
| 2020 | $1,894 | $129,640 | $0 | $0 |
| 2019 | $1,891 | $126,725 | $0 | $0 |
| 2018 | $1,301 | $124,362 | $0 | $0 |
| 2017 | $1,567 | $121,804 | $0 | $0 |
| 2016 | $1,515 | $119,299 | $0 | $0 |
| 2015 | $1,468 | $114,981 | $0 | $0 |
| 2014 | $1,439 | $114,068 | $0 | $0 |
Agents Affiliated with this Home
-

Seller's Agent in 2025
Bunni Longwell
KELLER WILLIAMS ST PETE REALTY
(727) 460-8636
5 in this area
126 Total Sales
-

Seller's Agent in 2024
Donna Saxe
NEXTHOME LUXURY REAL ESTATE
(352) 346-4192
19 in this area
37 Total Sales
-
M
Seller's Agent in 2015
Michelle Foreman
Keller Williams-Elite Partners
-

Buyer's Agent in 2015
John Mamo
Keller Williams-Elite Partners
(352) 688-3328
375 in this area
698 Total Sales
Map
Source: Stellar MLS
MLS Number: W7867578
APN: R22-223-17-6360-0000-0350
- 7435 Woodhollow Rd
- 7347 Rosemont Ln
- 7423 Woodhollow Rd
- 2069 Overbrook Ln
- 7340 Rosemont Ln
- 2165 Springmeadow Dr
- 2244 Cherry Laurel Ln
- 7360 Clearmeadow Dr
- 0 Skylark Dr
- 7328 Blue Skies Dr
- 2309 Terrace View Ln
- 2224 Vista Royal Way
- 2275 Terrace View Ln
- 7319 Lagoon Rd
- 2348 Rolling View Dr
- 7392 Willow Brook Dr
- 1415 Pinewood Hills Ct
