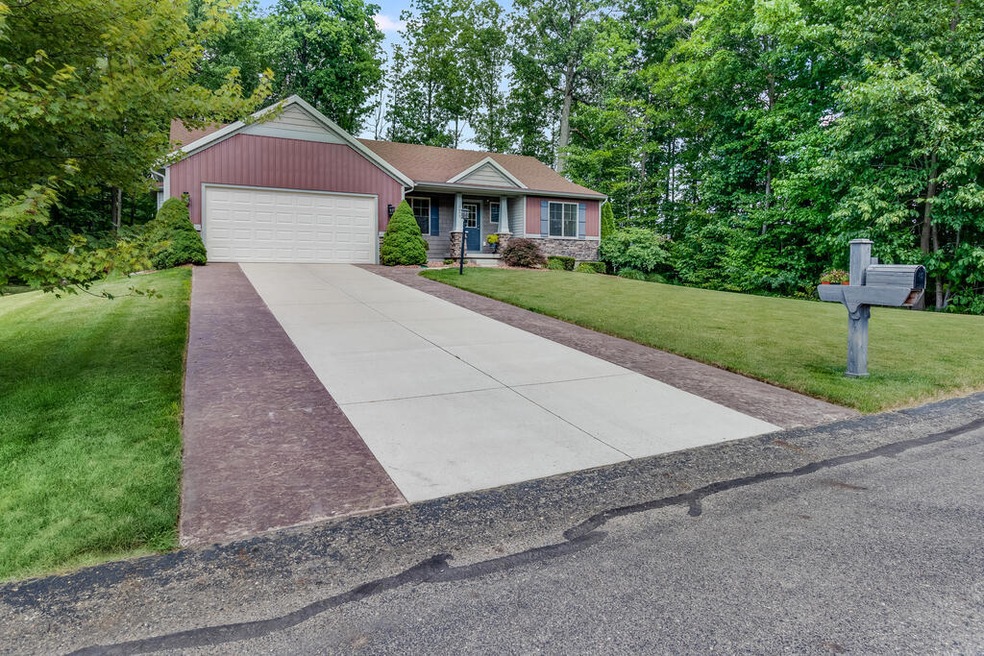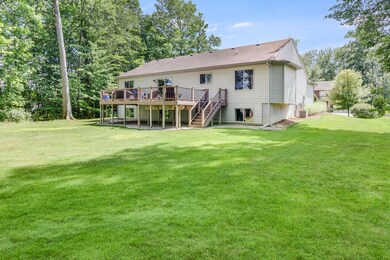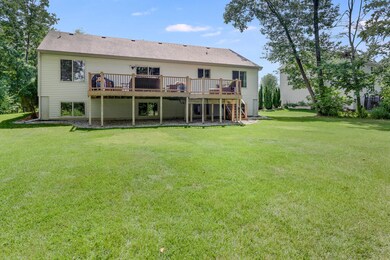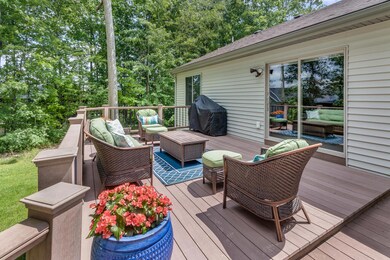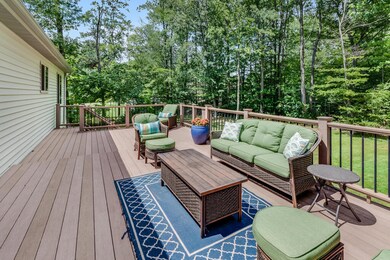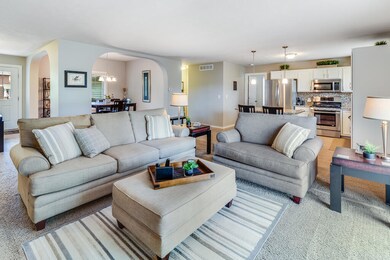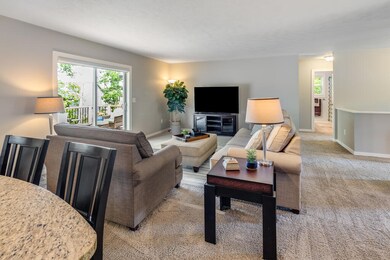
7472 E Morgan Ln SE Caledonia, MI 49316
Estimated Value: $471,622
Highlights
- Sauna
- Deck
- Wood Flooring
- Dutton Elementary School Rated A
- Wooded Lot
- Porch
About This Home
As of August 2022Welcome Home! This Caledonia ranch has it all. Great location in a quiet private neighborhood with easy access to M6 and M37 in the Caledonia School District. On the main floor you will find a nice open concept with the kitchen and center island flowing into the spacious living room and dining room that has hardwood floors. The kitchen features all stainless-steel appliances, granite countertops with backsplash, and luxury stone tiles that feed into the front entry and laundry room. The main floor master bedroom is attached to its own private master bath and walk-in closet. The master bath features granite countertops on the dual vanity, stone tile floors, and a custom shower featuring rainhead showerhead and body sprayers. From the living room you will find a glass slider that leads to the massive 450 sq ft composite deck that is ready for entertaining or happy hour relaxing in the wooded backyard. The deck also has extra supports if you want to add a hot tub! Two additional bedrooms and a well-appointed full bath can be found on main level as well. The basement features an additional bedroom, full bath, large living space with bar area. Open the sliding barn door into a large gym/rec room that can easily be converted into a 5th bedroom. The Infrared Sauna and Cable Weight Machine are included.
Last Listed By
Bryce Cooper
Anchor Realty LLC License #6501431520 Listed on: 07/13/2022
Home Details
Home Type
- Single Family
Est. Annual Taxes
- $3,050
Year Built
- Built in 2010
Lot Details
- 8,712 Sq Ft Lot
- Lot Dimensions are 50x57x68x57x140
- Property fronts a private road
- Shrub
- Sprinkler System
- Wooded Lot
- Property is zoned R3, R3
HOA Fees
- $22 Monthly HOA Fees
Parking
- 2 Car Attached Garage
- Garage Door Opener
Home Design
- Brick or Stone Mason
- Shingle Roof
- Fiberglass Roof
- Vinyl Siding
- Stone
Interior Spaces
- 2,849 Sq Ft Home
- 2-Story Property
- Low Emissivity Windows
- Window Treatments
- Window Screens
- Sauna
- Natural lighting in basement
Kitchen
- Range
- Microwave
- Dishwasher
- Kitchen Island
- Snack Bar or Counter
- Disposal
Flooring
- Wood
- Stone
Bedrooms and Bathrooms
- 4 Bedrooms | 3 Main Level Bedrooms
- 3 Full Bathrooms
Laundry
- Laundry on main level
- Dryer
- Washer
Outdoor Features
- Deck
- Shed
- Storage Shed
- Porch
Utilities
- Forced Air Heating and Cooling System
- Heating System Uses Natural Gas
- Natural Gas Water Heater
- Water Softener is Owned
- High Speed Internet
- Phone Available
- Cable TV Available
Community Details
- Association fees include snow removal
- Morgan Woods Subdivision
Ownership History
Purchase Details
Purchase Details
Purchase Details
Home Financials for this Owner
Home Financials are based on the most recent Mortgage that was taken out on this home.Purchase Details
Home Financials for this Owner
Home Financials are based on the most recent Mortgage that was taken out on this home.Purchase Details
Home Financials for this Owner
Home Financials are based on the most recent Mortgage that was taken out on this home.Similar Homes in Caledonia, MI
Home Values in the Area
Average Home Value in this Area
Purchase History
| Date | Buyer | Sale Price | Title Company |
|---|---|---|---|
| Leach James M | -- | None Listed On Document | |
| Leach James M | -- | None Listed On Document | |
| Leach James M | $440,000 | -- | |
| Cooper Bryce D | $176,000 | None Available | |
| Sable Developing Inc | $35,000 | None Available |
Mortgage History
| Date | Status | Borrower | Loan Amount |
|---|---|---|---|
| Previous Owner | Leach James M | $352,000 | |
| Previous Owner | Cooper Bryce D | $122,000 | |
| Previous Owner | Cooper Bryce D | $140,800 | |
| Previous Owner | Sable Developing Inc | $1,100,000 |
Property History
| Date | Event | Price | Change | Sq Ft Price |
|---|---|---|---|---|
| 08/25/2022 08/25/22 | Sold | $440,000 | +3.5% | $154 / Sq Ft |
| 07/27/2022 07/27/22 | Pending | -- | -- | -- |
| 07/27/2022 07/27/22 | Price Changed | $425,000 | -2.3% | $149 / Sq Ft |
| 07/13/2022 07/13/22 | For Sale | $435,000 | -- | $153 / Sq Ft |
Tax History Compared to Growth
Tax History
| Year | Tax Paid | Tax Assessment Tax Assessment Total Assessment is a certain percentage of the fair market value that is determined by local assessors to be the total taxable value of land and additions on the property. | Land | Improvement |
|---|---|---|---|---|
| 2024 | $3,761 | $189,100 | $0 | $0 |
| 2023 | $4,584 | $172,200 | $0 | $0 |
| 2022 | $3,139 | $134,500 | $0 | $0 |
| 2021 | $3,050 | $127,000 | $0 | $0 |
| 2020 | $2,080 | $121,400 | $0 | $0 |
| 2019 | $298,326 | $111,600 | $0 | $0 |
| 2018 | $2,929 | $109,600 | $0 | $0 |
| 2017 | $2,802 | $103,200 | $0 | $0 |
| 2016 | $2,696 | $98,000 | $0 | $0 |
| 2015 | $2,629 | $98,000 | $0 | $0 |
| 2013 | -- | $88,800 | $0 | $0 |
Agents Affiliated with this Home
-
B
Seller's Agent in 2022
Bryce Cooper
Anchor Realty LLC
-
Janice Guillaume

Buyer's Agent in 2022
Janice Guillaume
Greenridge Realty (Kentwood)
(616) 406-8265
40 Total Sales
Map
Source: Southwestern Michigan Association of REALTORS®
MLS Number: 22029273
APN: 41-23-07-390-019
- 7434 Bramling Dr SE
- 5044 Apollo Ln SE
- 7506 Curry St SE
- 7396 Unicorn Ave SE
- 5480 Mammoth Dr
- 7267 Brighton Ln
- 5484 Mammoth Dr
- 7269 Mammoth Ct SE
- 7323 Kraft Ave SE
- 7256 Brighton Ln SE
- 7263 Mammoth Ct
- 5490 Mammoth Dr SE
- 7262 Brighton Ln SE
- 7469 Traditional Ct
- 7484 Traditional Ct
- 7293 Graymoor St SE
- 7299 Graymoor St SE
- 7287 Graymoor St SE
- 7266 Graymoor St SE
- 5661 Walnut Run Ct SE
- 7472 E Morgan Ln SE Unit 19
- 7472 E Morgan Ln SE
- 7468 E Morgan Ln SE
- 7468 E Morgan Lane Ct SE Unit 18
- 7479 Shagwood St SE Unit 11
- 7434 E Morgan Lane Ct SE
- 7479 E Morgan Ln SE
- 7483 Shagwood St SE Unit 9
- 5011 Apollo Ln SE
- 4990 Apollo Ln SE
- 5027 Apollo Ln SE
- 7467 Shagwood St SE Unit 16
- 7467 E Morgan Ln SE
- 7491 E Morgan Ln SE Unit 9
- 5135 N North Morgan Ln Ln SE
- 5139 N Morgan Ln SE
- 5139 N Morgan Ln SE Unit 13
- 7474 Shagwood St SE Unit 92
- 7478 Shagwood St SE Unit 94
- 7420 E Morgan Lane Ct SE
