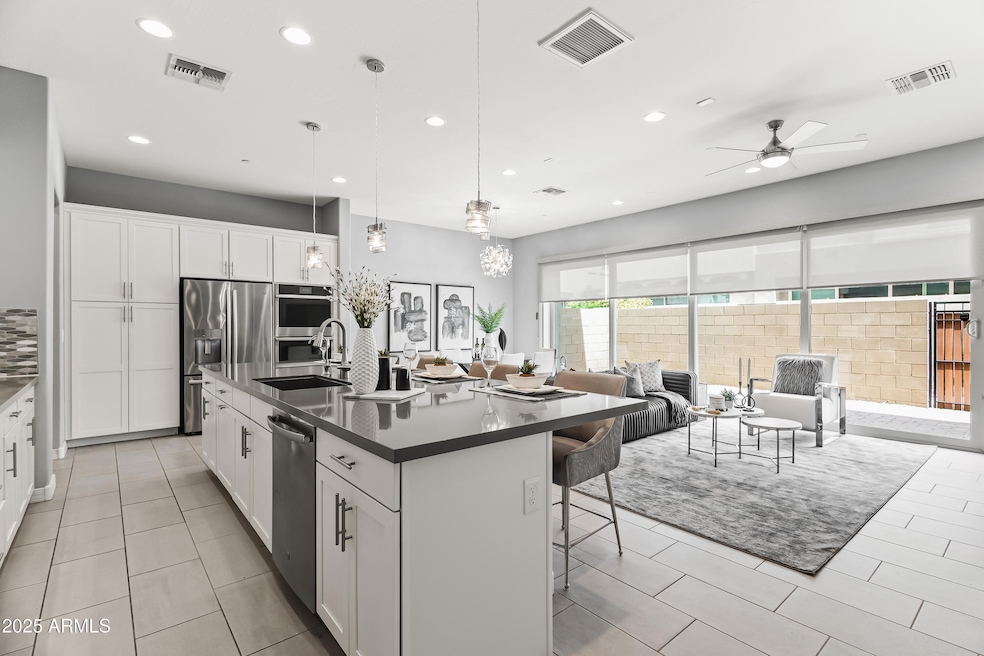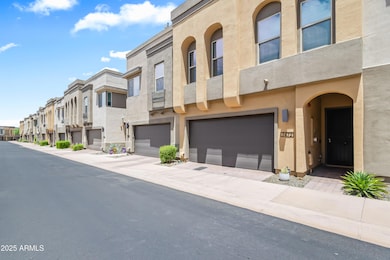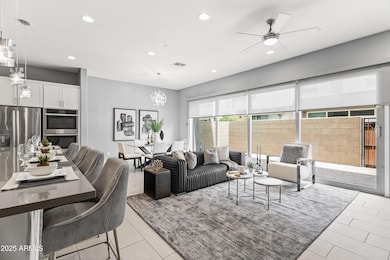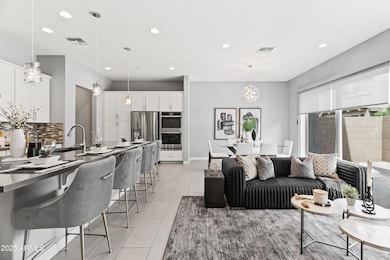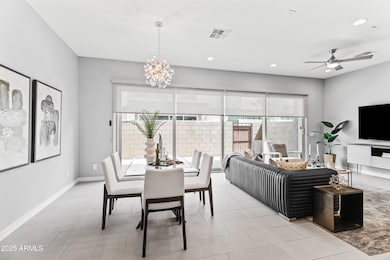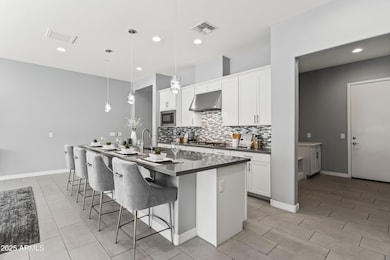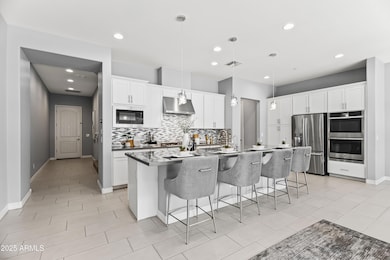
7472 E Paraiso Dr Scottsdale, AZ 85255
Grayhawk NeighborhoodEstimated payment $4,901/month
Highlights
- Fitness Center
- Gated Community
- Heated Community Pool
- Pinnacle Peak Elementary School Rated A
- Contemporary Architecture
- 2 Car Direct Access Garage
About This Home
Discover contemporary comfort in this stunning 3-bedroom, 2.5-bath, two-story townhouse nestled in the heart of North Scottsdale. Thoughtfully designed with modern finishes and an open-concept layout, this home offers the perfect blend of style and functionality. The gourmet kitchen features a large quartz island, custom-tiled backsplash, and seamlessly opens to the spacious great room. A 20-foot multi-slide glass door creates an effortless indoor/outdoor living experience, leading to a private rear yard—ideal for entertaining or relaxing under the desert sky. Convenience is key with direct access from the attached garage and a guest-friendly powder bath on the main floor. Upstairs, a versatile flex space awaits—perfect for a home office, gym, or additional entertainment area. The primary suite is a true retreat, boasting a generous walk-in closet and a spa-like ensuite bathroom with a double vanity, soaking tub, and separate shower. Two additional bedrooms share a stylish full bathroom with a double vanity and a shower-tub combo. Enjoy resort-style amenities including a sparkling community pool, spa, BBQ, fitness center, and scenic walking paths. All of this is set in a vibrant neighborhood surrounded by local shops, dining, and iconic desert landscapes. Don't miss your chance to make this exceptional Scottsdale townhouse yours!
Listing Agent
Walt Danley Local Luxury Christie's International Real Estate Brokerage Email: Alison@GuelkerGroup.com License #SA557327000 Listed on: 05/31/2025

Co-Listing Agent
Walt Danley Local Luxury Christie's International Real Estate Brokerage Email: Alison@GuelkerGroup.com License #SA019061000
Townhouse Details
Home Type
- Townhome
Est. Annual Taxes
- $2,881
Year Built
- Built in 2019
Lot Details
- 1,742 Sq Ft Lot
- Two or More Common Walls
- Private Streets
- Block Wall Fence
- Front Yard Sprinklers
HOA Fees
- $230 Monthly HOA Fees
Parking
- 2 Car Direct Access Garage
- Garage ceiling height seven feet or more
- Garage Door Opener
Home Design
- Contemporary Architecture
- Wood Frame Construction
- Cellulose Insulation
- Foam Roof
- Low Volatile Organic Compounds (VOC) Products or Finishes
- Stucco
Interior Spaces
- 2,401 Sq Ft Home
- 2-Story Property
- Ceiling height of 9 feet or more
- Double Pane Windows
- ENERGY STAR Qualified Windows with Low Emissivity
- Vinyl Clad Windows
- Washer and Dryer Hookup
Kitchen
- Gas Cooktop
- <<builtInMicrowave>>
- ENERGY STAR Qualified Appliances
- Kitchen Island
Flooring
- Tile
- Vinyl
Bedrooms and Bathrooms
- 3 Bedrooms
- 2.5 Bathrooms
- Dual Vanity Sinks in Primary Bathroom
- Low Flow Plumbing Fixtures
- Bathtub With Separate Shower Stall
Eco-Friendly Details
- No or Low VOC Paint or Finish
- Mechanical Fresh Air
Outdoor Features
- Patio
Schools
- Pinnacle Peak Preparatory Elementary And Middle School
- Pinnacle High School
Utilities
- Zoned Heating and Cooling System
- Heating System Uses Natural Gas
- Water Purifier
- Water Softener
- High Speed Internet
- Cable TV Available
Listing and Financial Details
- Tax Lot 132
- Assessor Parcel Number 212-04-774
Community Details
Overview
- Association fees include roof repair, ground maintenance, street maintenance, front yard maint, roof replacement, maintenance exterior
- Trestle Management Association, Phone Number (480) 422-0888
- Built by K Hovnanian
- Silverstone Parcel G 1St Amd Subdivision, Mcdowell Floorplan
Recreation
- Fitness Center
- Heated Community Pool
- Community Spa
- Bike Trail
Security
- Gated Community
Map
Home Values in the Area
Average Home Value in this Area
Tax History
| Year | Tax Paid | Tax Assessment Tax Assessment Total Assessment is a certain percentage of the fair market value that is determined by local assessors to be the total taxable value of land and additions on the property. | Land | Improvement |
|---|---|---|---|---|
| 2025 | $2,881 | $39,232 | -- | -- |
| 2024 | $2,837 | $37,364 | -- | -- |
| 2023 | $2,837 | $64,700 | $12,940 | $51,760 |
| 2022 | $2,807 | $48,850 | $9,770 | $39,080 |
| 2021 | $2,910 | $46,960 | $9,390 | $37,570 |
| 2020 | $2,763 | $43,210 | $8,640 | $34,570 |
Property History
| Date | Event | Price | Change | Sq Ft Price |
|---|---|---|---|---|
| 05/31/2025 05/31/25 | For Sale | $800,000 | +56.9% | $333 / Sq Ft |
| 10/15/2019 10/15/19 | Sold | $510,000 | -5.3% | $216 / Sq Ft |
| 09/13/2019 09/13/19 | Pending | -- | -- | -- |
| 08/01/2019 08/01/19 | For Sale | $538,421 | -- | $228 / Sq Ft |
Purchase History
| Date | Type | Sale Price | Title Company |
|---|---|---|---|
| Warranty Deed | $510,000 | Eastern Natl Ttl Agcy Az Llc |
Mortgage History
| Date | Status | Loan Amount | Loan Type |
|---|---|---|---|
| Open | $255,000 | New Conventional |
Similar Homes in Scottsdale, AZ
Source: Arizona Regional Multiple Listing Service (ARMLS)
MLS Number: 6873999
APN: 212-04-774
- 7464 E Paraiso Dr
- 7449 E Via de Luna Dr
- 23065 N 75th St
- 7492 E Via de Luna Dr
- 7508 E Via de Luna Dr
- 23083 N 74th Place
- 7343 E Casitas Del Rio Dr
- 7338 E Casitas Del Rio Dr
- 7347 E Vista Bonita Dr
- 7650 E Williams Dr Unit 1011
- 23575 N 75th Place
- 7710 E Tardes Dr
- 22322 N 77th St
- 7652 E Camino Del Monte
- 7500 E Deer Valley Rd Unit 157
- 7500 E Deer Valley Rd Unit 54
- 7500 E Deer Valley Rd Unit 59
- 23843 N 73rd St
- 7673 E Sands Dr
- 7829 E Softwind Dr
- 7444 E Paraiso Dr
- 7508 E Via de Luna Dr
- 23066 N 74th Place
- 23371 N 73rd Way
- 23376 N 73rd Way
- 7347 E Vista Bonita Dr
- 7650 E Williams Dr Unit 1017
- 7333 E Vista Bonita Dr
- 7320 E Vista Bonita Dr
- 23575 N 75th Place
- 7392 E Adele Ct
- 7605 E Camino Del Monte --
- 7628 E Camino Del Monte
- 23784 N 75th St
- 7387 E Camino Del Monte
- 7602 E San Fernando Dr
- 24011 N 74th St
- 7418 E Black Rock Rd
- 7500 E Deer Valley Rd Unit 193
- 7547 E De la o Rd
