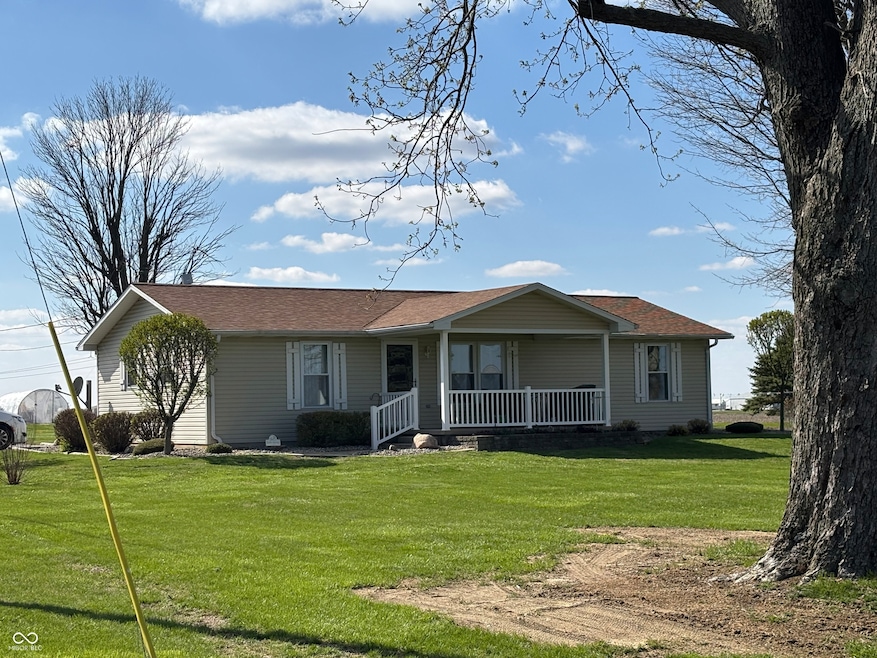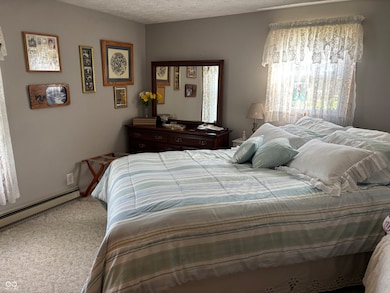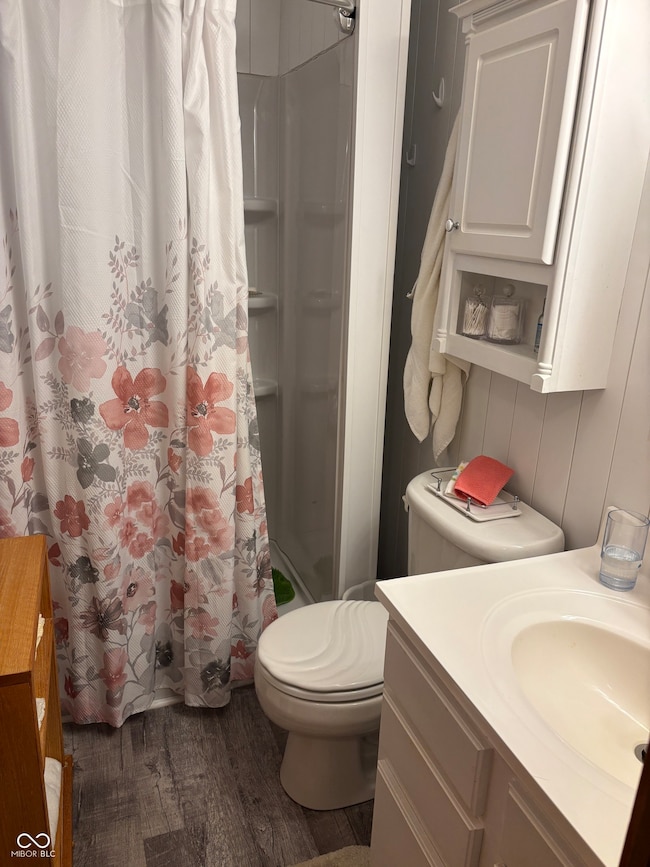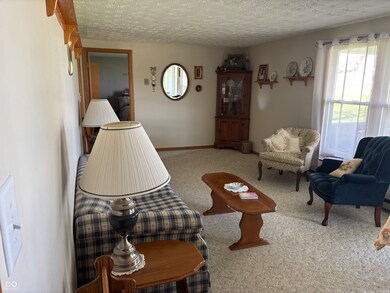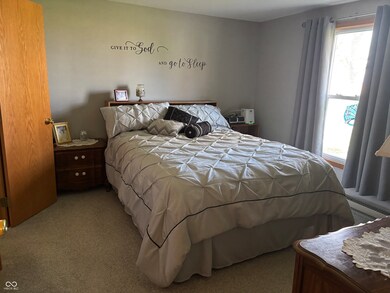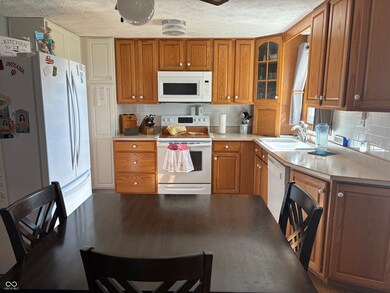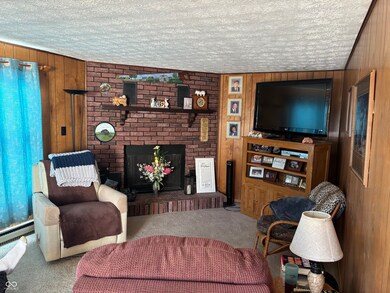
7473 N County Road 700 E Rushville, IN 46173
Highlights
- Rural View
- Covered patio or porch
- Eat-In Kitchen
- No HOA
- 2 Car Detached Garage
- Wet Bar
About This Home
As of June 2025Welcome to peaceful country living at its finest! Nestled on 5.37 beautiful acres just north of Clarksburg in Decatur County, this well-maintained 3-bedroom, 2-bath home offers the perfect rural retreat. Surrounded by open skies and scenic views, the property is ideal for anyone seeking space, serenity, and the charm of country life. Inside, you'll find all custom oak woodwork on the main level, adding warmth and character throughout. The main level family room features a cozy, working fireplace-perfect for relaxing evenings at home. The finished basement includes a wet bar, roughed-in plumbing for an additional bathroom, and plenty of storage space. The home is all-electric and includes a water softener and complete water system. Step outside to enjoy the spacious covered porch or unwind on the patio-both ideal spots to take in the quiet country setting. The property also boasts a large 45x40 shed, a generous garage, and multiple outbuildings including a milk house and hen house-offering plenty of space for hobbies, animals, or storage. Don't miss your chance to own this slice of Hoosier countryside!
Last Agent to Sell the Property
RE/MAX Tower Brokerage Email: mikeseftonhomes@gmail.com License #RB14040531 Listed on: 04/14/2025

Home Details
Home Type
- Single Family
Est. Annual Taxes
- $858
Year Built
- Built in 1978 | Remodeled
Lot Details
- 5.37 Acre Lot
- Rural Setting
Parking
- 2 Car Detached Garage
Home Design
- Block Foundation
- Vinyl Siding
Interior Spaces
- 1-Story Property
- Wet Bar
- Woodwork
- Paddle Fans
- Vinyl Clad Windows
- Window Screens
- Family Room with Fireplace
- Rural Views
Kitchen
- Eat-In Kitchen
- Electric Oven
- <<builtInMicrowave>>
- Free-Standing Freezer
- Dishwasher
Flooring
- Carpet
- Laminate
- Vinyl
Bedrooms and Bathrooms
- 3 Bedrooms
- 2 Full Bathrooms
Laundry
- Laundry closet
- Dryer
- Washer
Finished Basement
- Partial Basement
- Interior Basement Entry
- Sump Pump
- Basement Storage
Outdoor Features
- Covered patio or porch
- Shed
- Storage Shed
- Outbuilding
Schools
- North Decatur Elementary School
- North Decatur Jr-Sr High School
Utilities
- Window Unit Cooling System
- Well
- Electric Water Heater
- Water Purifier
Community Details
- No Home Owners Association
- Country Subdivision
Listing and Financial Details
- Tax Lot 16-02-36-000-006.000-006
- Assessor Parcel Number 160236000006000006
- Seller Concessions Offered
Ownership History
Purchase Details
Home Financials for this Owner
Home Financials are based on the most recent Mortgage that was taken out on this home.Purchase Details
Similar Homes in Rushville, IN
Home Values in the Area
Average Home Value in this Area
Purchase History
| Date | Type | Sale Price | Title Company |
|---|---|---|---|
| Warranty Deed | -- | Mvp National Title | |
| Quit Claim Deed | -- | Attorney |
Mortgage History
| Date | Status | Loan Amount | Loan Type |
|---|---|---|---|
| Open | $343,660 | FHA | |
| Previous Owner | $60,000 | Stand Alone Refi Refinance Of Original Loan | |
| Previous Owner | $15,000 | Future Advance Clause Open End Mortgage |
Property History
| Date | Event | Price | Change | Sq Ft Price |
|---|---|---|---|---|
| 06/09/2025 06/09/25 | Sold | $350,000 | 0.0% | $162 / Sq Ft |
| 04/26/2025 04/26/25 | Pending | -- | -- | -- |
| 04/14/2025 04/14/25 | For Sale | $350,025 | -- | $162 / Sq Ft |
Tax History Compared to Growth
Tax History
| Year | Tax Paid | Tax Assessment Tax Assessment Total Assessment is a certain percentage of the fair market value that is determined by local assessors to be the total taxable value of land and additions on the property. | Land | Improvement |
|---|---|---|---|---|
| 2024 | $767 | $165,800 | $38,200 | $127,600 |
| 2023 | $858 | $167,400 | $37,400 | $130,000 |
| 2022 | $846 | $160,900 | $36,600 | $124,300 |
| 2021 | $825 | $131,900 | $31,600 | $100,300 |
| 2020 | $765 | $132,100 | $31,600 | $100,500 |
| 2019 | $715 | $124,900 | $32,200 | $92,700 |
| 2018 | $649 | $130,400 | $32,300 | $98,100 |
| 2017 | $531 | $120,600 | $29,800 | $90,800 |
| 2016 | $477 | $113,600 | $30,000 | $83,600 |
| 2014 | $498 | $114,100 | $30,200 | $83,900 |
| 2013 | $569 | $118,000 | $29,600 | $88,400 |
Agents Affiliated with this Home
-
Mike Sefton

Seller's Agent in 2025
Mike Sefton
RE/MAX Tower
(812) 663-6844
66 Total Sales
-
Natasha Fogleman

Buyer's Agent in 2025
Natasha Fogleman
Ever Real Estate, LLC
(317) 224-4565
93 Total Sales
Map
Source: MIBOR Broker Listing Cooperative®
MLS Number: 22032284
APN: 16-02-36-000-006.000-006
- 5279 E County Road 800 N
- 1618 N Molala Trail
- 746 NW Santee Dr
- 1517 N Cayuse Trail
- 1500 N Santee Dr
- 7855 E 1000 S
- 1441 NE Mohican Trail
- 277 NW Santee Dr
- 664 W Santee Dr
- 1447 NE Kutenai Trail
- 460 W Sanchez Trail
- 620 W Apache Trail
- 402 W Black Foot Trail
- 282 W Santee Dr
- 381-385 W Itawamba Trail
- 382 W Itawamba Trail
- 383 W Itawamba Trail
- 384 W Itawamba Trail
- 385 W Itawamba Trail
- 177 W Itawamba Trail
