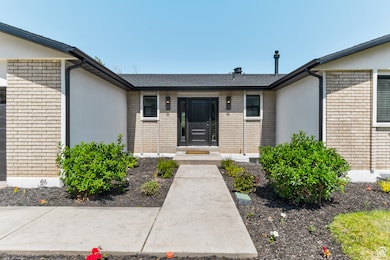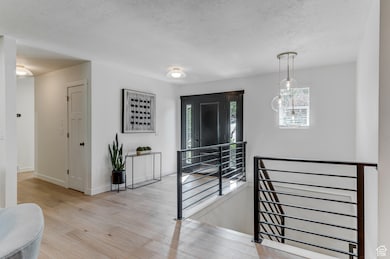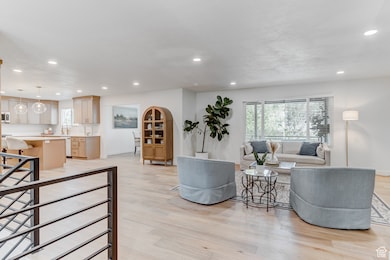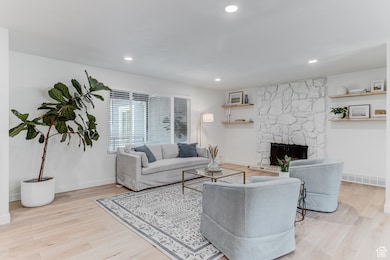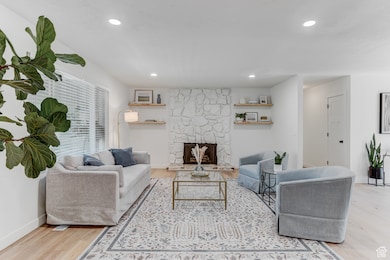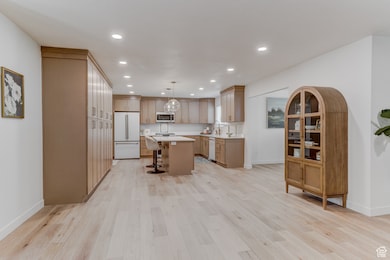
7474 Brighton Way Salt Lake City, UT 84121
Estimated payment $6,471/month
Highlights
- Second Kitchen
- RV or Boat Parking
- Pine Trees
- Canyon View School Rated A-
- Updated Kitchen
- 3-minute walk to Bywater Park
About This Home
If you've been looking for a rare gem of a home situated in one of the most beautiful and sought-after locations in all of the Salt Lake Valley - THIS is it. Welcome to 7474 Brighton Way, a sprawling, newly-remodeled rambler that puts a modern twist on its vintage heritage. Inside you'll recognize hints from its original construction, while appreciating all of the conveniences, design elements, and modern layout that today's homeowners are looking for. On the main level you'll find a massive open-concept floorplan that envelopes you from the moment you step in. This gathering space leads you to a brand new modern kitchen with high-end Cafe appliances, white quartz countertops, and brushed gold hardware. Just around the corner is a spacious yet private dining room that overlooks the yard and covered Trex deck. Down the hall you'll find an amazing master bedroom with a gorgeous bathroom, walk-in closet, and adjacent sitting area, two more bedrooms, and another full bath. The basement is set up to be, if desired, a fully separate living area, with two separate entrances, 3 bedrooms (one of which has an attached bath), 2 bathrooms, a large living area, and a full kitchen and dining space. This home just has too many features to list, so book a private showing today and experience this amazing home in person!
Home Details
Home Type
- Single Family
Est. Annual Taxes
- $3,772
Year Built
- Built in 1976
Lot Details
- 9,583 Sq Ft Lot
- Partially Fenced Property
- Landscaped
- Pine Trees
- Property is zoned Single-Family, 1108
Parking
- 2 Car Garage
- RV or Boat Parking
Home Design
- Rambler Architecture
- Brick Exterior Construction
- Stucco
Interior Spaces
- 4,882 Sq Ft Home
- 2-Story Property
- Vaulted Ceiling
- 2 Fireplaces
- Shades
- Plantation Shutters
- Sliding Doors
- Great Room
- Mountain Views
- Electric Dryer Hookup
Kitchen
- Updated Kitchen
- Second Kitchen
- Gas Oven
- Built-In Range
- Microwave
- Disposal
Flooring
- Wood
- Carpet
- Tile
Bedrooms and Bathrooms
- 6 Bedrooms | 3 Main Level Bedrooms
- Primary Bedroom on Main
- Walk-In Closet
- In-Law or Guest Suite
- Bathtub With Separate Shower Stall
Basement
- Walk-Out Basement
- Basement Fills Entire Space Under The House
- Exterior Basement Entry
- Apartment Living Space in Basement
- Natural lighting in basement
Schools
- Canyon View Elementary School
- Butler Middle School
- Brighton High School
Utilities
- Central Heating and Cooling System
- Natural Gas Connected
Additional Features
- Reclaimed Water Irrigation System
- Covered patio or porch
- Accessory Dwelling Unit (ADU)
Community Details
- No Home Owners Association
- Brighton Hills Subdivision
Listing and Financial Details
- Assessor Parcel Number 22-26-328-046
Map
Home Values in the Area
Average Home Value in this Area
Tax History
| Year | Tax Paid | Tax Assessment Tax Assessment Total Assessment is a certain percentage of the fair market value that is determined by local assessors to be the total taxable value of land and additions on the property. | Land | Improvement |
|---|---|---|---|---|
| 2023 | $3,772 | $660,500 | $243,600 | $416,900 |
| 2022 | $3,803 | $650,800 | $238,800 | $412,000 |
| 2021 | $3,283 | $467,500 | $198,000 | $269,500 |
| 2020 | $3,144 | $420,700 | $180,500 | $240,200 |
| 2019 | $3,120 | $405,500 | $170,200 | $235,300 |
| 2018 | $908 | $401,800 | $170,200 | $231,600 |
| 2017 | $1,143 | $381,800 | $170,200 | $211,600 |
| 2016 | $2,834 | $360,200 | $153,400 | $206,800 |
| 2015 | $2,747 | $323,500 | $162,600 | $160,900 |
| 2014 | $1,307 | $328,300 | $168,800 | $159,500 |
Property History
| Date | Event | Price | Change | Sq Ft Price |
|---|---|---|---|---|
| 05/27/2025 05/27/25 | For Sale | $1,100,000 | -- | $225 / Sq Ft |
Purchase History
| Date | Type | Sale Price | Title Company |
|---|---|---|---|
| Warranty Deed | -- | Fidelity National Title | |
| Warranty Deed | -- | Fidelity National Title | |
| Quit Claim Deed | -- | None Listed On Document | |
| Special Warranty Deed | -- | None Listed On Document | |
| Interfamily Deed Transfer | -- | Placer Title Ins Agcy Of Ut | |
| Interfamily Deed Transfer | -- | First American Title | |
| Interfamily Deed Transfer | -- | First American Title | |
| Interfamily Deed Transfer | -- | First American Title | |
| Interfamily Deed Transfer | -- | United Title Services | |
| Interfamily Deed Transfer | -- | United Title Services | |
| Interfamily Deed Transfer | -- | None Available |
Mortgage History
| Date | Status | Loan Amount | Loan Type |
|---|---|---|---|
| Open | $650,000 | New Conventional | |
| Closed | $650,000 | New Conventional | |
| Previous Owner | $241,100 | New Conventional | |
| Previous Owner | $55,875 | Unknown | |
| Previous Owner | $252,000 | New Conventional | |
| Previous Owner | $180,000 | Credit Line Revolving | |
| Previous Owner | $80,000 | Credit Line Revolving | |
| Previous Owner | $50,000 | Credit Line Revolving | |
| Previous Owner | $175,000 | Credit Line Revolving | |
| Previous Owner | $0 | Credit Line Revolving |
Similar Homes in Salt Lake City, UT
Source: UtahRealEstate.com
MLS Number: 2087596
APN: 22-26-328-046-0000
- 7610 Brighton Way
- 2968 Danish Brook Cir
- 7123 S Watermill Way
- 7282 S 2700 E
- 7089 S 2825 E
- 7046 S 2955 E
- 3471 E 7635 S
- 7913 Danish Pine Ln Unit 1
- 7862 Danish Pine Ln
- 6991 Canyon Pines Cir
- 2694 Bengal Blvd
- 3425 Bengal Blvd
- 2905 E Denmark Dr
- 7726 S 3500 E
- 7333 Pippin Dr
- 3354 Rutland Place
- 3601 Doverhill Dr
- 7438 Sunhill Cir
- 8040 Demerest Rd
- 7683 S Bengal Bend Cove

