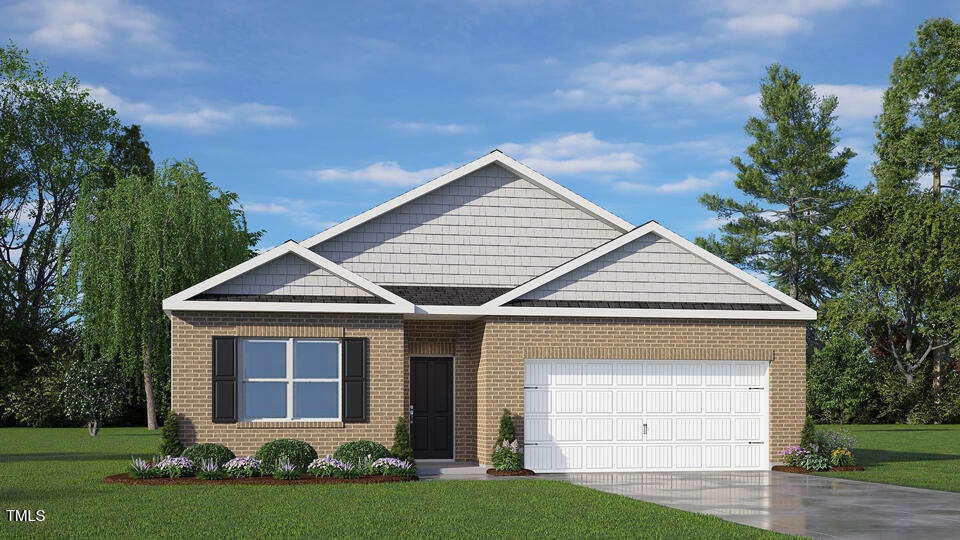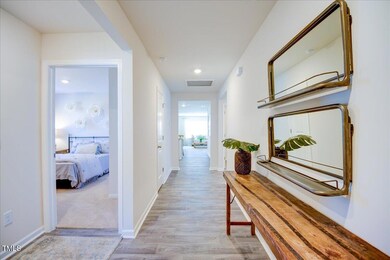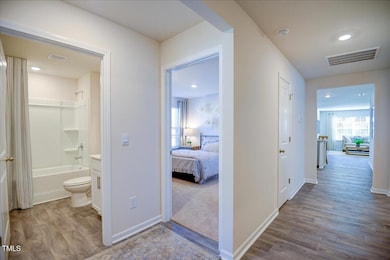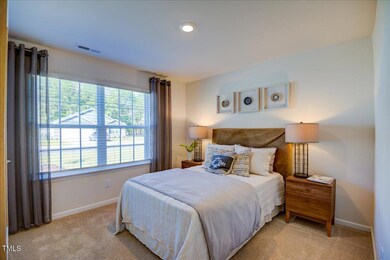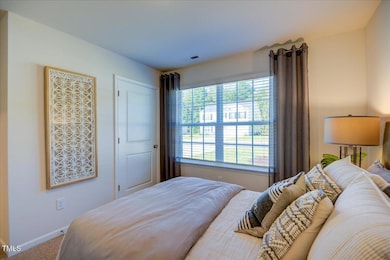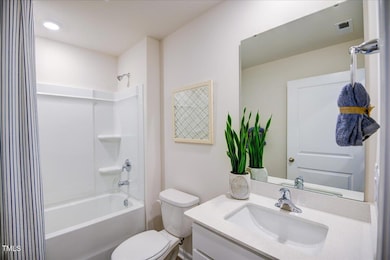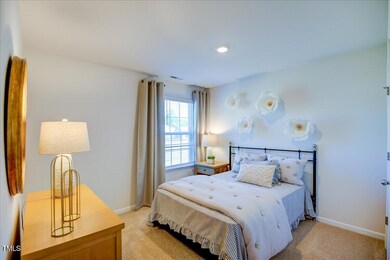
7474 Michelle Rd Rocky Mount, NC 27803
Estimated payment $1,958/month
Highlights
- New Construction
- Covered patio or porch
- Eat-In Kitchen
- Traditional Architecture
- 2 Car Attached Garage
- Brick or Stone Mason
About This Home
Come tour 7474 Michelle Road! One of our new homes at Bentridge, located in Rocky Mount, NC.
The Cali floorplan is one level living at its finest. This ranch style home offers 4 bedrooms, 2 baths & very inviting layout. The kitchen features a generous center island & is highlighted with Mediterra Light granite counter tops, white ceramic tile backsplash, stainless steel appliances, amazing Cane Shadow cabinets & ample corner pantry. Durable Cheyenne Rock Oak Cedar Creek RevWood Flooring is located throughout the main areas in the home that offer elegance and extreme durability. Great sized Primary bath with large walk in closet, featuring a huge walk in shower & large linen closet! Relax under your covered deck on this GREAT homesite! All bathrooms feature Quartz Blanco Matrix countertops & Silver Screen Davison vinyl flooring which is also flooring of laundry room. Your new D.R. Horton home is built with quality materials and impeccable workmanship.
The home comes with a one-year builder's warranty & a ten-year structural warranty. Your beautiful new home will come equipped with a smart home technology package! Pictures are representative.
Home Details
Home Type
- Single Family
Year Built
- Built in 2025 | New Construction
HOA Fees
- $33 Monthly HOA Fees
Parking
- 2 Car Attached Garage
Home Design
- Home is estimated to be completed on 9/3/25
- Traditional Architecture
- Brick or Stone Mason
- Slab Foundation
- Frame Construction
- Architectural Shingle Roof
- Vinyl Siding
- Radiant Barrier
- Stone
Interior Spaces
- 1,765 Sq Ft Home
- 1-Story Property
- Living Room
- Dining Room
- Pull Down Stairs to Attic
Kitchen
- Eat-In Kitchen
- Electric Range
- Microwave
- Plumbed For Ice Maker
- Dishwasher
Flooring
- Carpet
- Vinyl
Bedrooms and Bathrooms
- 4 Bedrooms
- Walk-In Closet
- 2 Full Bathrooms
- Bathtub with Shower
- Walk-in Shower
Laundry
- Laundry on main level
- Electric Dryer Hookup
Schools
- Coopers Elementary School
- Nash Central Middle School
- Nash Central High School
Utilities
- Zoned Cooling
- Heat Pump System
- Electric Water Heater
- Septic Tank
Additional Features
- Energy-Efficient Lighting
- Covered patio or porch
- Landscaped
Community Details
- Association fees include unknown
- Keystone Professional Association Management Association, Phone Number (252) 355-8884
- Built by D.R. Horton, Inc.
- Bentridge Subdivision, Cali Floorplan
Listing and Financial Details
- Home warranty included in the sale of the property
Map
Home Values in the Area
Average Home Value in this Area
Property History
| Date | Event | Price | Change | Sq Ft Price |
|---|---|---|---|---|
| 07/15/2025 07/15/25 | For Sale | $294,490 | -- | $167 / Sq Ft |
Similar Homes in the area
Source: Doorify MLS
MLS Number: 10109367
- 7456 Michelle Rd
- 7434 Michelle Rd
- 7475 Michelle Rd
- 7461 Michelle Rd
- 7416 Michelle Rd
- 7439 Michelle Rd
- 7407 Michelle Rd
- 7400 Michelle Rd
- 7227 Michelle Rd
- 7365 Michelle Rd
- 7384 Michelle Rd
- 7311 Michelle Rd
- 7370 Michelle Rd
- 7352 Michelle Rd
- 7565 Michelle Rd
- 7611 Michelle Rd
- 7270 Michelle Rd
- 7336 Michelle Rd
- 1617 Burton St
- 1125 Nashville Rd
- 704 Beamon St
- 829 Burton St
- 812 Lincoln Dr
- 828 Lincoln Dr
- 1713 Thru St
- 116 S King Richard Ct Unit 116
- 431 W Raleigh Blvd
- 113 Wye St
- 514 S Vyne St
- 554 Miller Place
- 413 S Tillery St Unit 413
- 1222 Hargrove St
- 603 Arlington St
- 1508 Beal St
- 237 S Winstead Ave
- 1241 Cokey Rd
- 201 S Grace St
- 118 S Pearl St
