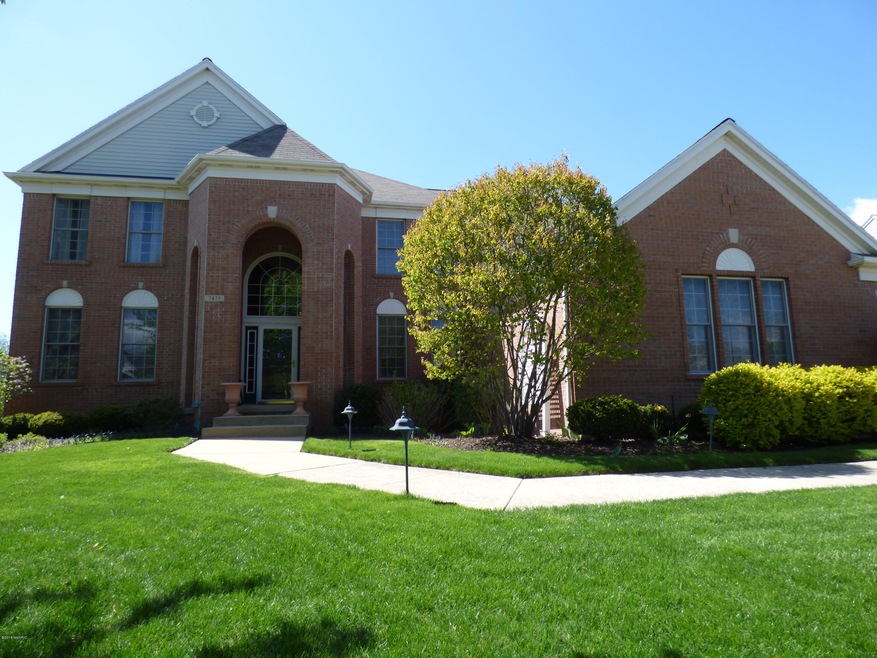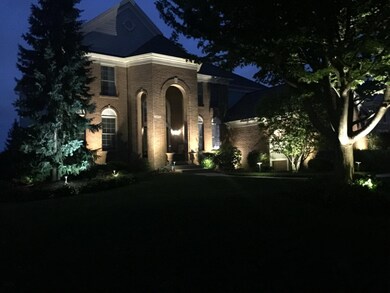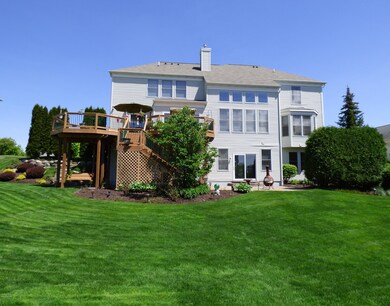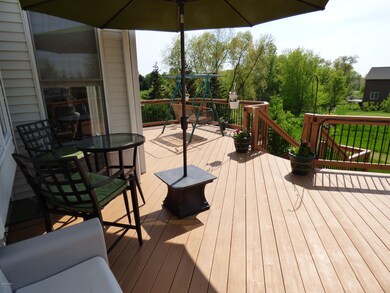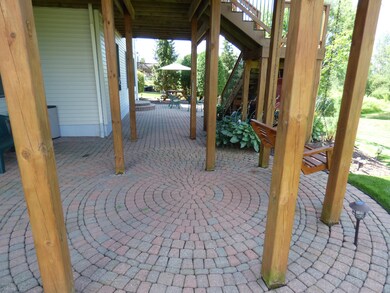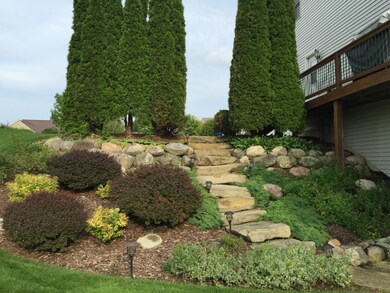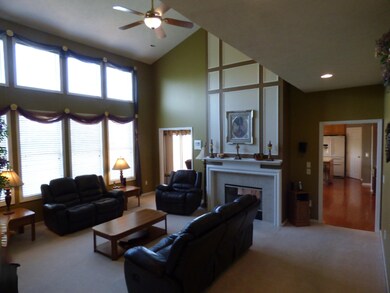
7475 Crystal View Dr SE Caledonia, MI 49316
Estimated Value: $656,654 - $844,000
Highlights
- On Golf Course
- Deck
- Mud Room
- Explorer Elementary School Rated A-
- Traditional Architecture
- Breakfast Area or Nook
About This Home
As of July 2018Welcome to the stunning Pulte ''Weston'' floor plan - one of their largest - with spacious living and lots of custom features throughout! As you approach the front door from the extra-wide walkway, you will appreciate the privacy of the partially enclosed porch with 2-story brick triple archway. Enter the 2-Story Foyer with Crown Molding and a Spiral Grand Staircase and you will feel the thrill of the spaciousness and understand that this is not your ordinary home. Notice that there is also a
second staircase leading to the kitchen. A two-sided fireplace - Kitchen and Great Room - creates a warm and cozy feel, even with the 2-story vaulted ceiling in the Great Room. There is a Gourmet kitchen with oak wooden floors, oak raised panel cabinets, Corian counters with extended center island, Corian counters with extended center island, large walk-in pantry, desk and sitting area. Master bedroom has his and her walk-in closets and relaxing master bath with separate shower and large soaking tub. Four additional large bedrooms (one up has mini-suite with private bath, bed down also makes a great office). There is also a Library or den, formal dining and living rooms. There is an extra-large cedar deck overlooking the 7th tee at Stonewater Country Club. The basement has 9' ceilings and has been recently finished for a large family/game room plus offers plenty of storage and workspace and plumbing for a wet bar or 7th bathroom. The basement has 7 extra bright large windows and a slider walkout to custom brick patio overlooking the golf course. The three car finished garage has epoxy floors, cabinets and a wall storage system. There is a large attic storage above garage. Exquisite landscaping throughout the property with professional outdoor lighting. Enjoy your favorite music through stereo ceiling speakers in several rooms plus surround sound wiring in the Great Room for a home theater experience. The home is also wired throughout with coaxial and dual Cat5e cable runs for the fastest internet and media needs. A new top-of-the-line Bryant Evolution Furnace and Air Conditioner with Wi-Fi Thermostat was installed in November 2017. Located in Crystal Springs
Last Agent to Sell the Property
Dunlap and Associates LLC License #6502105099 Listed on: 05/18/2018
Last Buyer's Agent
Christine Jesnek
Grand Rapids Realty
Home Details
Home Type
- Single Family
Est. Annual Taxes
- $4,244
Year Built
- Built in 2001
Lot Details
- 0.3 Acre Lot
- Lot Dimensions are 100x149x100x145
- On Golf Course
- Shrub
- Terraced Lot
- Sprinkler System
Parking
- 3 Car Garage
- Garage Door Opener
Home Design
- Traditional Architecture
- Brick Exterior Construction
- Composition Roof
- Aluminum Siding
Interior Spaces
- 3-Story Property
- Built-In Desk
- Ceiling Fan
- Insulated Windows
- Mud Room
- Family Room with Fireplace
- Living Room with Fireplace
- Ceramic Tile Flooring
- Walk-Out Basement
Kitchen
- Breakfast Area or Nook
- Eat-In Kitchen
- Built-In Oven
- Range
- Microwave
- Dishwasher
- Kitchen Island
- Disposal
Bedrooms and Bathrooms
- 5 Bedrooms | 3 Main Level Bedrooms
Laundry
- Laundry on main level
- Dryer
- Washer
Outdoor Features
- Deck
- Patio
Location
- Mineral Rights
Utilities
- Forced Air Heating and Cooling System
- Heating System Uses Natural Gas
- Natural Gas Water Heater
- Phone Available
- Cable TV Available
Community Details
- Property has a Home Owners Association
Ownership History
Purchase Details
Home Financials for this Owner
Home Financials are based on the most recent Mortgage that was taken out on this home.Similar Home in Caledonia, MI
Home Values in the Area
Average Home Value in this Area
Purchase History
| Date | Buyer | Sale Price | Title Company |
|---|---|---|---|
| Stevenson Schamica M | $463,500 | First American Title Ins Co |
Mortgage History
| Date | Status | Borrower | Loan Amount |
|---|---|---|---|
| Open | Stevenson Schamica M | $455,840 | |
| Closed | Stevenson Schamica M | $395,807 | |
| Closed | Stevenson Schamica M | $278,100 | |
| Previous Owner | Munley Terence P | $322,200 | |
| Previous Owner | Munley Terence P | $66,000 | |
| Previous Owner | Munley Terence P | $352,000 | |
| Previous Owner | Munley Terence P | $322,700 | |
| Previous Owner | Munley Terence P | $100,000 |
Property History
| Date | Event | Price | Change | Sq Ft Price |
|---|---|---|---|---|
| 07/13/2018 07/13/18 | Sold | $463,500 | -2.8% | $101 / Sq Ft |
| 06/04/2018 06/04/18 | Pending | -- | -- | -- |
| 05/18/2018 05/18/18 | For Sale | $477,000 | -- | $104 / Sq Ft |
Tax History Compared to Growth
Tax History
| Year | Tax Paid | Tax Assessment Tax Assessment Total Assessment is a certain percentage of the fair market value that is determined by local assessors to be the total taxable value of land and additions on the property. | Land | Improvement |
|---|---|---|---|---|
| 2024 | $5,013 | $307,700 | $0 | $0 |
| 2023 | $4,569 | $279,700 | $0 | $0 |
| 2022 | $4,569 | $251,700 | $0 | $0 |
| 2021 | $6,385 | $231,800 | $0 | $0 |
| 2020 | $4,448 | $215,200 | $0 | $0 |
| 2019 | $4,461 | $213,300 | $0 | $0 |
| 2018 | $4,461 | $201,000 | $30,000 | $171,000 |
| 2017 | $0 | $184,400 | $0 | $0 |
| 2016 | $0 | $173,000 | $0 | $0 |
| 2015 | -- | $173,000 | $0 | $0 |
| 2013 | -- | $149,900 | $0 | $0 |
Agents Affiliated with this Home
-
Craig Dunlap
C
Seller's Agent in 2018
Craig Dunlap
Dunlap and Associates LLC
(616) 285-8520
4 Total Sales
-
C
Buyer's Agent in 2018
Christine Jesnek
Grand Rapids Realty
-
Tiffany Ireland

Buyer Co-Listing Agent in 2018
Tiffany Ireland
Living Homes Realty
(616) 813-5742
99 Total Sales
Map
Source: Southwestern Michigan Association of REALTORS®
MLS Number: 18021712
APN: 41-22-09-376-006
- 7308 Bridge Town Ln SE
- 1640 Silverbow Dr SE
- 7300 Bridge Town Ln SE
- 1784 Bridge Town Ct SE
- 1448 Silver Springs Ct SE
- 7735 Thornburst Ct SE
- 7340 Royal Ridge Dr SE
- 6997 Crystal View Dr SE Unit 56
- 2307 76th St SE
- 1318 Turning Creek Dr SE
- 1610 Sunny Glen Dr SE
- 1657 Golfside Ct SE
- 7332 Brooklyn Ave SE
- 1954 Hollow Creek Dr SE
- 1134 Emerald Woods Ct SE
- 1691 Crescent Pointe Dr SE
- 7828 Greendale Dr
- 7938 Greendale Dr
- 6753 Bent Grass Dr SE
- 6970 Avalon Dr SE
- 7475 Crystal View Dr SE
- 7467 Crystal View Dr SE
- 7487 Crystal View Dr SE
- 7451 Crystal View Dr SE
- 7509 Crystal View Dr SE
- 7474 Crystal View Dr SE
- 7490 Crystal View Dr SE
- 7460 Crystal View Dr SE
- 1760 Missoula Ct SE
- 7444 Crystal View Dr SE
- 7512 Crystal View Dr SE
- 7433 Crystal View Dr SE
- 7430 Crystal View Dr SE
- 7462 Missoula Dr SE
- 7528 Crystal View Dr SE
- 7450 Missoula Dr SE
- 7425 Crystal View Dr SE
- 1736 Sweetgrass Dr SE
- 7438 Missoula Dr SE
- 7546 Crystal View Dr SE
