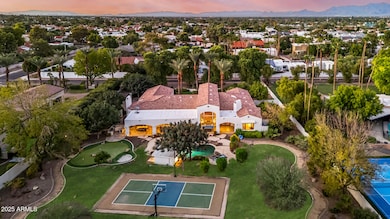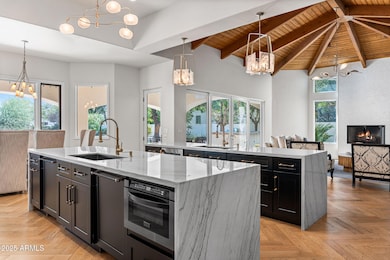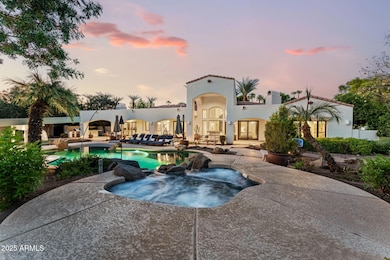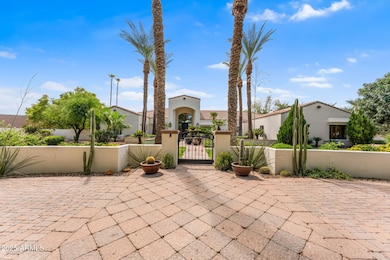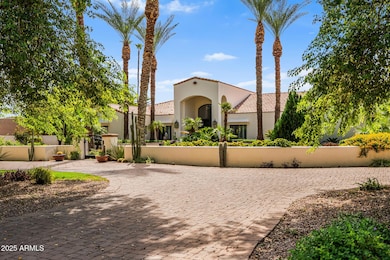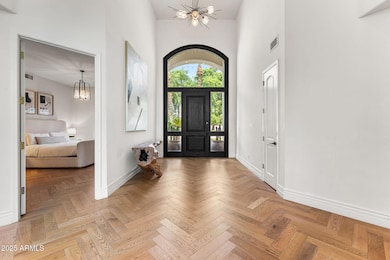7475 E Jackrabbit Rd Scottsdale, AZ 85250
Indian Bend NeighborhoodEstimated payment $33,401/month
Highlights
- Heated Spa
- RV Access or Parking
- 1.16 Acre Lot
- Kiva Elementary School Rated A
- Gated Parking
- Contemporary Architecture
About This Home
Set on the quiet, private end of Jackrabbit Road, this beautifully remodeled Santa Barbara-style estate blends modern design with timeless warmth and charm. Every detail has been renovated to the highest quality, creating a fresh, elevated living experience while honoring the classic architecture. With a Scottsdale address but full Paradise Valley services, the property spans a rare 1.15-acre single-level lot—offering both convenience and serenity just minutes from world-class dining, shopping, and nightlife. A motor court framed by lush landscaping and dual gated entries—one for the main drive and another for the garage—sets a distinguished tone on arrival. A dedicated west gate provides access for oversized vehicles, RVs, or recreational toys, while the home's placement well back from the road ensures privacy. Inside, the open and inviting floor plan highlights en suite guest bedrooms and a private primary retreat complete with its own workout room. Formal and casual living and dining spaces surround the light-filled chef's kitchen, making entertaining effortless. The family room impresses with authentic oak-beamed ceilings and a striking stone fireplace, while a dedicated media room adds yet another layer of lifestyle appeal. Outdoors, expansive covered patios, north/south orientation, and a sprawling backyard create the perfect setting for gatherings. A three-car garage and additional motor court parking round out this exceptional offering. Rarely does a property so thoroughly reimagined, yet so true to its architectural roots, become available.
Listing Agent
eXp Realty Brokerage Phone: 602-500-9874 License #SA699624000 Listed on: 09/21/2025

Home Details
Home Type
- Single Family
Est. Annual Taxes
- $7,466
Year Built
- Built in 1996
Lot Details
- 1.16 Acre Lot
- Desert faces the back of the property
- Block Wall Fence
- Front and Back Yard Sprinklers
- Sprinklers on Timer
- Private Yard
- Grass Covered Lot
Parking
- 3 Car Direct Access Garage
- 10 Open Parking Spaces
- Side or Rear Entrance to Parking
- Garage Door Opener
- Circular Driveway
- Gated Parking
- RV Access or Parking
Home Design
- Contemporary Architecture
- Santa Barbara Architecture
- Wood Frame Construction
- Tile Roof
- Foam Roof
- Stucco
Interior Spaces
- 5,145 Sq Ft Home
- 1-Story Property
- Vaulted Ceiling
- Ceiling Fan
- Skylights
- Gas Fireplace
- Double Pane Windows
- Family Room with Fireplace
- 2 Fireplaces
- Living Room with Fireplace
- Security System Owned
Kitchen
- Eat-In Kitchen
- Breakfast Bar
- Electric Cooktop
- Built-In Microwave
- Kitchen Island
Flooring
- Wood
- Tile
Bedrooms and Bathrooms
- 5 Bedrooms
- Primary Bathroom is a Full Bathroom
- 4.5 Bathrooms
- Dual Vanity Sinks in Primary Bathroom
- Hydromassage or Jetted Bathtub
- Bathtub With Separate Shower Stall
Accessible Home Design
- Accessible Hallway
- Doors are 32 inches wide or more
- Multiple Entries or Exits
Eco-Friendly Details
- North or South Exposure
Pool
- Heated Spa
- Heated Pool
Outdoor Features
- Covered Patio or Porch
- Built-In Barbecue
Schools
- Kiva Elementary School
- Mohave Middle School
- Saguaro High School
Utilities
- Central Air
- Heating System Uses Natural Gas
- High Speed Internet
- Cable TV Available
Community Details
- No Home Owners Association
- Association fees include no fees
- Baxter Acres Abitrary Lots 1&2 Subdivision
Listing and Financial Details
- Tax Lot 2
- Assessor Parcel Number 173-16-047
Map
Home Values in the Area
Average Home Value in this Area
Tax History
| Year | Tax Paid | Tax Assessment Tax Assessment Total Assessment is a certain percentage of the fair market value that is determined by local assessors to be the total taxable value of land and additions on the property. | Land | Improvement |
|---|---|---|---|---|
| 2025 | $7,810 | $136,222 | -- | -- |
| 2024 | $7,898 | $129,735 | -- | -- |
| 2023 | $7,898 | $223,350 | $44,670 | $178,680 |
| 2022 | $7,576 | $149,150 | $29,830 | $119,320 |
| 2021 | $8,054 | $139,860 | $27,970 | $111,890 |
| 2020 | $8,002 | $136,350 | $27,270 | $109,080 |
| 2019 | $7,726 | $131,630 | $26,320 | $105,310 |
| 2018 | $6,839 | $133,470 | $26,690 | $106,780 |
| 2017 | $6,546 | $131,820 | $26,360 | $105,460 |
| 2016 | $6,397 | $87,810 | $17,560 | $70,250 |
| 2015 | $6,371 | $87,810 | $17,560 | $70,250 |
Property History
| Date | Event | Price | List to Sale | Price per Sq Ft | Prior Sale |
|---|---|---|---|---|---|
| 09/22/2025 09/22/25 | For Sale | $6,250,000 | 0.0% | $1,215 / Sq Ft | |
| 05/29/2025 05/29/25 | Off Market | $25,000 | -- | -- | |
| 05/22/2025 05/22/25 | For Rent | $25,000 | 0.0% | -- | |
| 08/10/2021 08/10/21 | Sold | $2,585,000 | -2.5% | $502 / Sq Ft | View Prior Sale |
| 06/10/2021 06/10/21 | For Sale | $2,650,000 | +47.2% | $515 / Sq Ft | |
| 09/13/2019 09/13/19 | Sold | $1,800,000 | -7.7% | $350 / Sq Ft | View Prior Sale |
| 09/06/2019 09/06/19 | Pending | -- | -- | -- | |
| 09/05/2019 09/05/19 | For Sale | $1,950,000 | 0.0% | $379 / Sq Ft | |
| 07/22/2019 07/22/19 | Pending | -- | -- | -- | |
| 07/08/2019 07/08/19 | Price Changed | $1,950,000 | -10.3% | $379 / Sq Ft | |
| 05/25/2019 05/25/19 | For Sale | $2,175,000 | -- | $423 / Sq Ft |
Purchase History
| Date | Type | Sale Price | Title Company |
|---|---|---|---|
| Warranty Deed | $2,585,000 | Old Republic Title Agency | |
| Warranty Deed | $1,800,000 | Grand Canyon Title Agency | |
| Warranty Deed | $1,235,000 | Arizona Title Agency Inc | |
| Warranty Deed | $1,046,500 | Transnation Title Insurance | |
| Interfamily Deed Transfer | -- | Fidelity Title |
Mortgage History
| Date | Status | Loan Amount | Loan Type |
|---|---|---|---|
| Open | $1,242,000 | Commercial | |
| Previous Owner | $864,500 | New Conventional | |
| Previous Owner | $800,000 | New Conventional | |
| Previous Owner | $400,000 | No Value Available | |
| Closed | $234,650 | No Value Available |
Source: Arizona Regional Multiple Listing Service (ARMLS)
MLS Number: 6922921
APN: 173-16-047
- 7365 E Valley View Rd
- The Gallery Plan at The Collection
- The Court Plan at The Collection
- 7328 E Laredo Ln
- 7545 E Laredo Ln
- 7532 E Laredo Ln
- 7245 E Buena Terra Way
- 7411 E Vista Dr
- 7630 E Bonnie Rose Ave
- 7343 E Montebello Ave
- 7634 E Vista Dr
- 7713 E Luke Ln
- 5711 N 73rd Place
- 5643 N 75th Place
- 7727 E Valley View Rd
- 5335 N 78th St
- 5522 N 71st St
- 7436 E Chaparral Rd Unit 260B
- 5538 N 71st St
- 7632 E Bonita Dr
- 7326 E Cholla Ln
- 5311 N Woodmere Fairway
- 5471 N 77th St
- 5520 N 77th Place
- 7631 E Sandalwood Dr
- 7653 E Vista Dr
- 7633 E Sandalwood Dr Unit 57
- 5510 N 71st St
- 5514 N 71st St
- 7713 E Vista Dr Unit 13
- 7436 E Chaparral Rd Unit B261
- 7436 E Chaparral Rd Unit 120B
- 7436 E Chaparral Rd Unit 204
- 7436 E Chaparral Rd Unit B239
- 7436 E Chaparral Rd Unit 205B
- 7436 E Chaparral Rd Unit 264B
- 7436 E Chaparral Rd Unit B261
- 7430 E Chaparral Rd Unit A2533
- 7430 E Chaparral Rd Unit A258
- 7318 E Palo Verde Dr Unit 12

