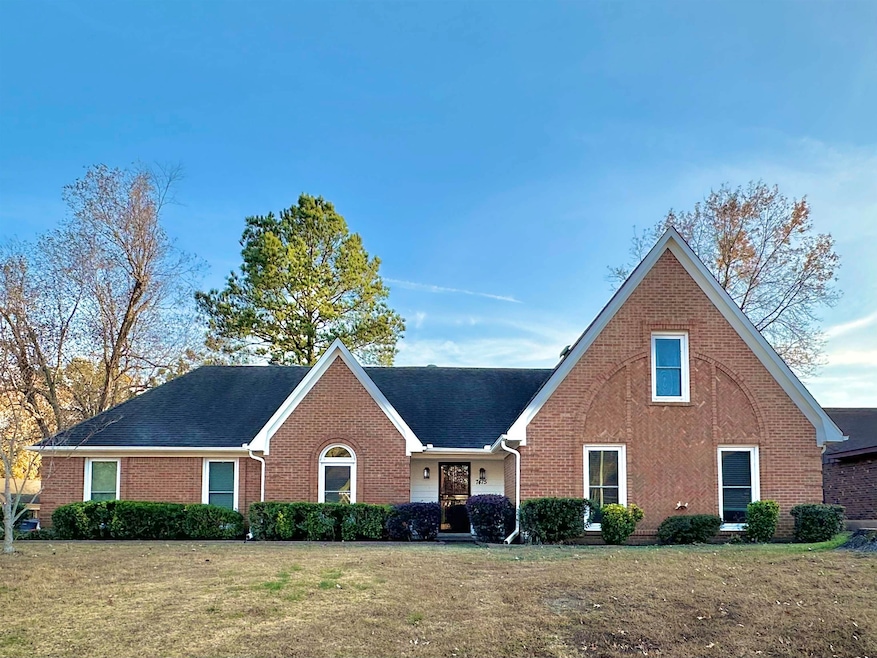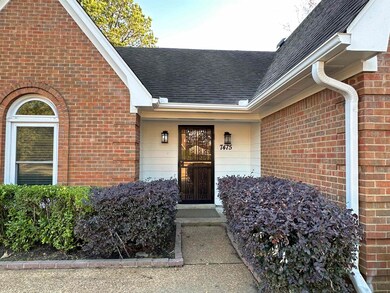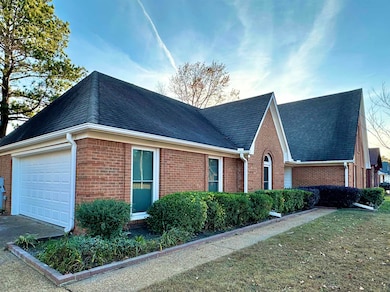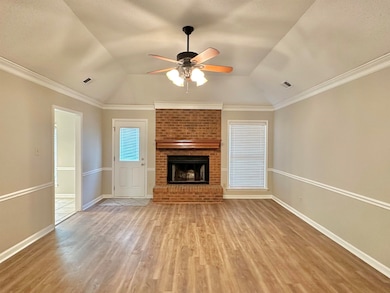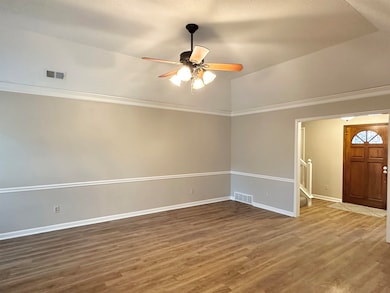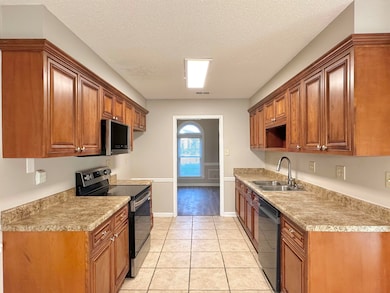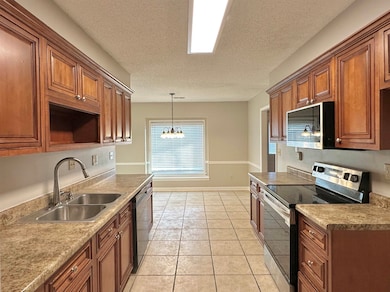7475 Kingsland Dr Memphis, TN 38125
Southern Shelby County NeighborhoodHighlights
- Separate Formal Living Room
- Home Office
- Double Vanity
- Corner Lot
- Breakfast Area or Nook
- Laundry closet
About This Home
Renovated brick home on a large corner lot in a quiet neighborhood! This spacious property features fresh interior and exterior paint, tile flooring in the kitchen, and durable vinyl flooring in the living room, dining room, and hallway. The bedrooms include soft carpet for added comfort. With 3 bedrooms plus an additional flex room that can serve as an office, playroom, or 4th bedroom, this home offers plenty of versatility. Enjoy separate living and dining rooms with high ceilings, and a cozy breakfast area. Step outside to a flat, fully fenced wood backyard with a patio and a newly painted storage shed—perfect for outdoor living and extra storage. The home currently offers 2.5 bathrooms, including a spacious primary suite with two vanities, his-and-her walk-in closets, a separate shower and tub, and a luxury jetted tub. Requirements: Credit score must be over 600, No history of eviction or bankruptcy, No pets, Income-to-rent ratio over 3:1, which equals $5,970/month or $71,640/year.
Home Details
Home Type
- Single Family
Est. Annual Taxes
- $1,431
Year Built
- Built in 1986
Lot Details
- 0.27 Acre Lot
- Lot Dimensions are 96x120
- Wood Fence
- Corner Lot
- Level Lot
Parking
- 2 Parking Spaces
Interior Spaces
- 1,926 Sq Ft Home
- 1-Story Property
- Fireplace Features Masonry
- Separate Formal Living Room
- Dining Room
- Home Office
- Laundry closet
Kitchen
- Breakfast Area or Nook
- Oven or Range
Bedrooms and Bathrooms
- 3 Main Level Bedrooms
- Double Vanity
Community Details
- Tiptree Park Sec F Subdivision
Listing and Financial Details
- Assessor Parcel Number 093507 H00037
Map
Source: Memphis Area Association of REALTORS®
MLS Number: 10210297
APN: 09-3507-H0-0037
- 7386 Eggleston Rd
- 7296 Germanshire Ln
- 3912 Autumn Harvest Ln
- 4056 Clovis Cove
- 7266 Woodshire Rd
- 4028 Long Creek Rd
- 7527 Wilsford Cove
- 7218 Barnstable Rd
- 7801 Shadowland Dr
- 7222 Newling Ln
- 4310 Coral Creek Ln
- 4294 Thunderstone Cir W
- 7124 Old Dr N
- 7145 N Germanwood Ct
- 7421 Richmond Rd
- 4350 Oak Chase Cove
- 4042 Bordeaux Ridge Cove S
- 4347 Spring Oak Cove
- 4351 Spring Oak Cove
- 7927 Lowrance Rd
- 3970 Powder Mill Rd
- 7589 Shelby Wood Cove
- 7589 Shelby Woods Cove
- 4102 Auster Cove
- 7261 Hollorn Ln
- 4127 Lake Cross Dr W
- 7841 N Garden Manor Dr
- 4011 Chesapeake Way
- 4429 Richmond Oaks Dr
- 7375 Ashley Oaks Dr
- 7991 Capilano Dr
- 7881 Collins Wood Cove
- 4466 Dawn Oaks Cove
- 7937 Bay Meadow Cir S
- 7780 Meadow Vale Dr
- 7293 Schilling Cove E
- 6994 Oakland Chase
- 4341 Barry Meadows Cove
- 7172 Market Square Dr
- 7308 Stonington Dr
