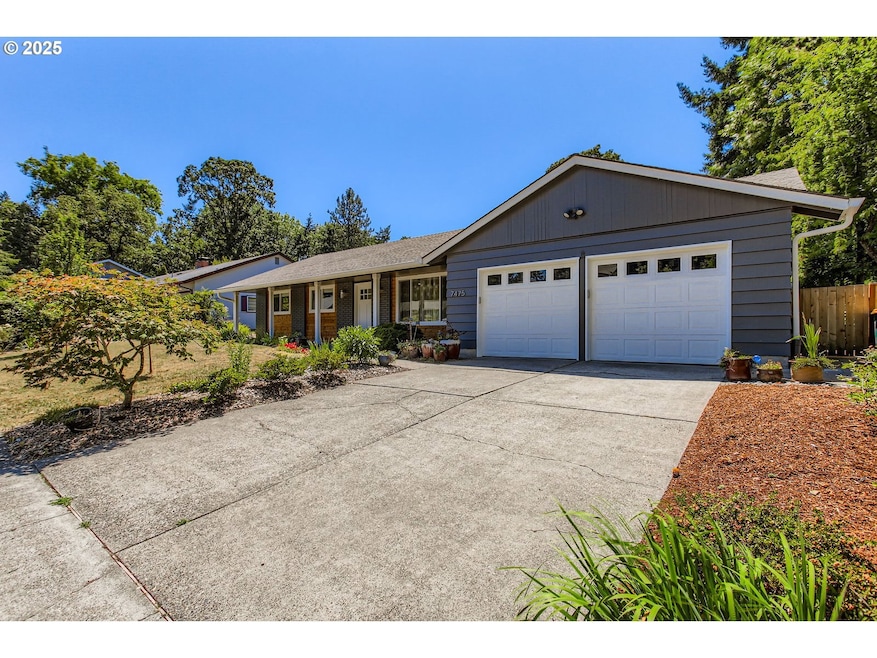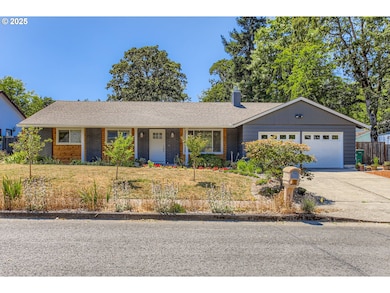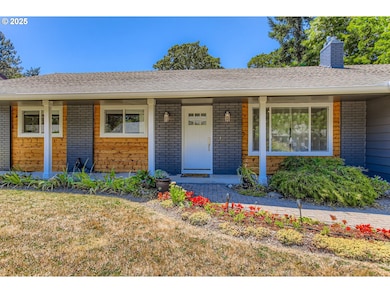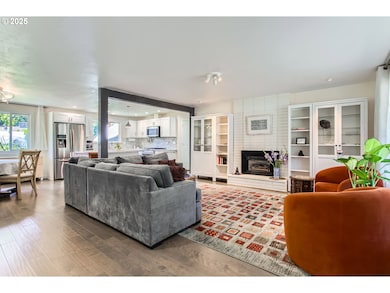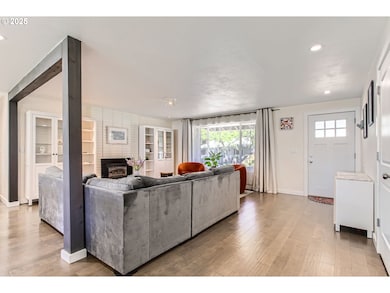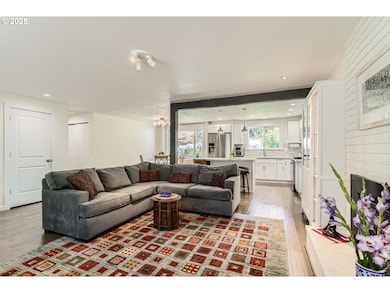Welcome to 7475 SW Wilson Ave, a well-cared-for single-level home in Beaverton’s desirable Highland Hills neighborhood. Brand new roof in August, 2025 with transferable warranty. Brand new hot water tank installed August of 2025. Features a smart layout, thoughtful updates, and a central location near major employers, parks, and shopping, this home offers both practicality and comfort. Step into the front living room, where a gas fireplace with a whitewashed brick hearth stretching from floor to ceiling serves as the centerpiece, flanked by shelving—perfect for displaying books, art, or keepsakes. The kitchen has been updated with quartz countertops, stainless steel appliances, and clean-lined cabinetry, opening to a casual dining area and a second living space with access to the backyard—ideal for everyday living or weekend hosting. The primary suite features an attached bathroom with a walk-in shower and modern finishes. Two additional bedrooms provide flexibility for guests, remote work, or hobbies. Both bathrooms have been refreshed with modern updates. Outside, the fully fenced backyard is a true highlight. Enjoy a newly paved patio with durable pavers and a charming gazebo—perfect for outdoor dining or relaxing year-round. The yard also includes a lawn and a large garden area, ready for vegetables, flowers, or your personal touch. The home’s exterior has just been freshly and professionally painted for great curb appeal and peace of mind. The two-car garage includes additional overhead storage, ideal for seasonal items or tools. Located minutes from Nike World Headquarters, Cedar Hills Crossing, Washington Square, and the Beaverton Transit Center, with quick access to Hwy 217, Beaverton-Hillsdale Hwy, Camille Park (1 mile), and Fanno Creek Trail (0.5 miles). Groceries, coffee shops, and schools are just around the corner. If you're looking for a move-in ready, single-level home in a convenient Beaverton location, this is the one for you!!

