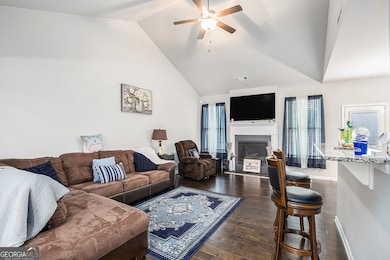7475 Sydnee Ct Douglasville, GA 30134
Estimated payment $2,326/month
Highlights
- Ranch Style House
- Breakfast Area or Nook
- Double Pane Windows
- High Ceiling
- Cul-De-Sac
- Double Vanity
About This Home
Welcome home! Live in complete privacy with plenty of space. Beautiful stepless ranch in The View at Cedar Mountain. This 3 bed/2 bath home is an entertainer's delight! Main level features a spacious living room with stacked stoned fireplace, open dining area, and gourmet kitchen with 42" shaker style cabinetry, breakfast bar, granite countertops and stainless steel appliances. Steps away is an oversized Owner's suite with a tray ceiling and spa-like bath with dual vanities, a separate tub, shower, and walk-in closet. Two additional bedrooms and full bath on opposite side of living room. The fully fenced backyard has enough green space for gardening or gathering! Convenient to Downtown Douglasville, shopping, and restaurants. Happy Showing!
Home Details
Home Type
- Single Family
Est. Annual Taxes
- $4,297
Year Built
- Built in 2018
Lot Details
- 0.41 Acre Lot
- Cul-De-Sac
- Back Yard Fenced
- Level Lot
HOA Fees
- $31 Monthly HOA Fees
Parking
- 2 Car Garage
Home Design
- Ranch Style House
- Slab Foundation
- Stone Siding
- Stone
Interior Spaces
- 1,784 Sq Ft Home
- High Ceiling
- Double Pane Windows
- Entrance Foyer
- Living Room with Fireplace
- Carpet
- Pull Down Stairs to Attic
- Laundry Room
Kitchen
- Breakfast Area or Nook
- Breakfast Bar
- Microwave
- Dishwasher
- Disposal
Bedrooms and Bathrooms
- 3 Main Level Bedrooms
- Walk-In Closet
- 2 Full Bathrooms
- Double Vanity
- Low Flow Plumbing Fixtures
Location
- Property is near schools
- Property is near shops
Schools
- North Douglas Elementary School
- Stewart Middle School
- Douglas County High School
Utilities
- Central Air
- Heating System Uses Natural Gas
- Underground Utilities
- Phone Available
- Cable TV Available
Community Details
- Association fees include reserve fund
- The View @ Cedar Mountain Subdivision
Map
Home Values in the Area
Average Home Value in this Area
Tax History
| Year | Tax Paid | Tax Assessment Tax Assessment Total Assessment is a certain percentage of the fair market value that is determined by local assessors to be the total taxable value of land and additions on the property. | Land | Improvement |
|---|---|---|---|---|
| 2024 | $4,297 | $112,680 | $17,000 | $95,680 |
| 2023 | $4,297 | $110,240 | $17,000 | $93,240 |
| 2022 | $4,101 | $110,240 | $17,000 | $93,240 |
| 2021 | $3,543 | $89,800 | $17,000 | $72,800 |
| 2020 | $3,726 | $89,800 | $17,000 | $72,800 |
| 2019 | $937 | $30,240 | $12,000 | $18,240 |
| 2018 | $190 | $4,800 | $4,800 | $0 |
| 2017 | $192 | $4,800 | $4,800 | $0 |
| 2016 | $195 | $4,800 | $4,800 | $0 |
| 2015 | $49 | $4,800 | $4,800 | $0 |
| 2014 | $49 | $4,800 | $4,800 | $0 |
| 2013 | -- | $4,800 | $4,800 | $0 |
Property History
| Date | Event | Price | List to Sale | Price per Sq Ft | Prior Sale |
|---|---|---|---|---|---|
| 10/16/2025 10/16/25 | Price Changed | $370,000 | -1.3% | $207 / Sq Ft | |
| 09/19/2025 09/19/25 | For Sale | $375,000 | +3.4% | $210 / Sq Ft | |
| 04/07/2023 04/07/23 | Sold | $362,500 | -0.7% | $203 / Sq Ft | View Prior Sale |
| 03/13/2023 03/13/23 | Pending | -- | -- | -- | |
| 02/23/2023 02/23/23 | For Sale | $365,000 | +62.2% | $205 / Sq Ft | |
| 06/03/2019 06/03/19 | Sold | $225,000 | -4.0% | $125 / Sq Ft | View Prior Sale |
| 05/08/2019 05/08/19 | Pending | -- | -- | -- | |
| 04/17/2019 04/17/19 | Price Changed | $234,360 | +1.5% | $130 / Sq Ft | |
| 01/06/2019 01/06/19 | Price Changed | $230,860 | +2.0% | $128 / Sq Ft | |
| 12/11/2018 12/11/18 | For Sale | $226,439 | -- | $126 / Sq Ft |
Purchase History
| Date | Type | Sale Price | Title Company |
|---|---|---|---|
| Special Warranty Deed | $362,500 | None Listed On Document | |
| Warranty Deed | $225,000 | -- | |
| Warranty Deed | $434,000 | -- | |
| Special Warranty Deed | $102,000 | -- |
Mortgage History
| Date | Status | Loan Amount | Loan Type |
|---|---|---|---|
| Open | $355,933 | FHA |
Source: Georgia MLS
MLS Number: 10606950
APN: 3025-02-2-0-178
- 8005 Big Rock Dr
- 1568 Wembley Dr
- 8072 Crystal Ln
- 1544 Wembley Dr
- 1528 Wembley Dr
- 1522 Edgemoor Ln
- 7095 Littlebrook Way
- 7125 Creeksong Dr
- 6189 Cedar Mountain Rd
- 1321 Waterton Trail
- 7099 Skippingstone Way
- 7288 Emma
- 7104 Skippingstone Way
- 7242 Westwood Ln
- Sequoia Plan at Oakhurst Manor
- River Birch Plan at Oakhurst Manor
- 8083 Colton Creek Way Unit 1
- 7523 Grayson Bridge Cir
- 8018 Bradshaw Ct
- 1121 Thackery Place
- 7220 Woodcreek Way
- 1414 Waterton Trail
- 1156 Ruxbury Ct
- 1195 Foxwood Dr
- 7090 Creeksong Dr
- 7087 Littlebrook Way
- 7134 Creeksong Dr
- 1476 Cain Ct N
- 1302 Waterton Trail
- 7116 Stonecreek Dr
- 7077 Creeksong Dr
- 1233 Waterton Trail
- 1092 Abington Ct
- 6850 John Clark Dr
- 6337 Cedar Mountain Rd
- 5701 Castlebrook Dr







