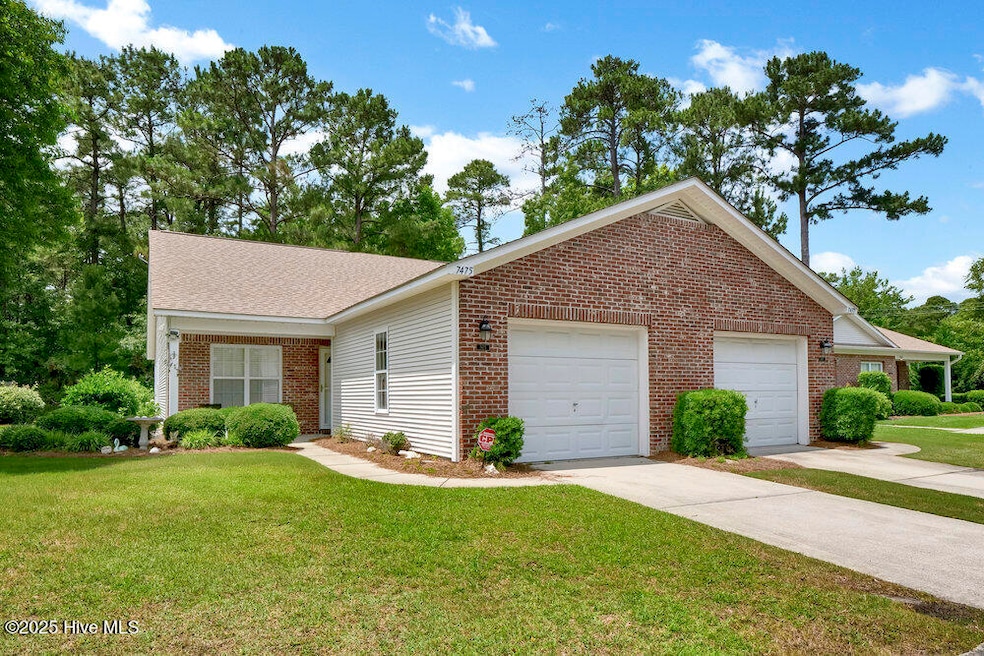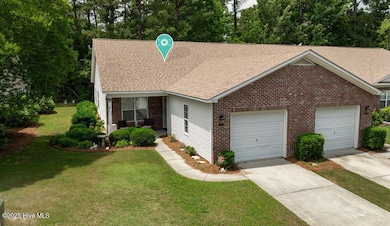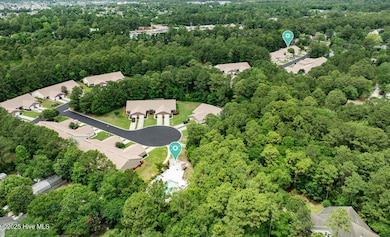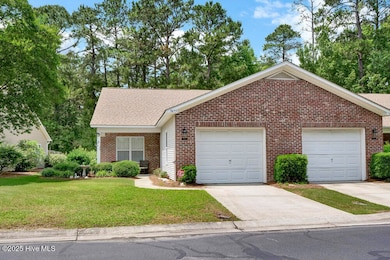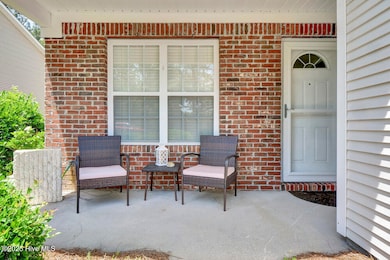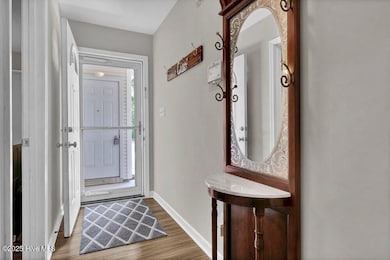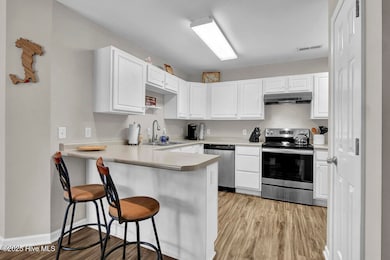
7475 Thais Trail Wilmington, NC 28411
Estimated payment $2,233/month
Highlights
- Very Popular Property
- Community Pool
- Patio
- Ogden Elementary School Rated A-
- Porch
- Resident Manager or Management On Site
About This Home
This end-unit townhome in Bayshore Crossing offers 3 bedrooms, 2 bathrooms, and a 1-car garage--ideal for a first home, second home, or investment property. Inside, luxury vinyl plank flooring flows throughout the space, creating a clean, low-maintenance interior. The vaulted ceiling in the living room adds extra height and light, while sliding glass doors lead out to a private patio with a wooded backdrop--no rear neighbors. The horseshoe kitchen features a pantry, ample cabinet space, and a wraparound counter that's perfect for quick meals or entertaining. The primary bedroom includes an attached bathroom with a tub/shower combo and a walk-in closet. Two additional bedrooms provide flexibility for guests, office space, or hobbies. Recent updates include a new HVAC system, dishwasher, and stove--all replaced in 2024--offering added peace of mind. As an end unit, the townhome shares only one wall and enjoys extra windows and privacy. Bayshore Crossing includes a community pool and is just a short drive from shopping and dining options in Bayshore Commons and Porters Neck. Whether you're looking to live full-time, part-time, or rent it out, this property checks a lot of boxes.
Townhouse Details
Home Type
- Townhome
Est. Annual Taxes
- $978
Year Built
- Built in 2004
Lot Details
- 5,227 Sq Ft Lot
- Lot Dimensions are 37x154x36x139
HOA Fees
- $360 Monthly HOA Fees
Home Design
- Brick Exterior Construction
- Slab Foundation
- Wood Frame Construction
- Architectural Shingle Roof
- Vinyl Siding
- Stick Built Home
Interior Spaces
- 1,289 Sq Ft Home
- 1-Story Property
- Ceiling Fan
- Combination Dining and Living Room
- Luxury Vinyl Plank Tile Flooring
- Pull Down Stairs to Attic
Kitchen
- Range
- Dishwasher
- Disposal
Bedrooms and Bathrooms
- 3 Bedrooms
- 2 Full Bathrooms
Parking
- 1 Car Attached Garage
- Garage Door Opener
- Driveway
Outdoor Features
- Patio
- Porch
Schools
- Ogden Elementary School
- Noble Middle School
- Laney High School
Utilities
- Forced Air Heating System
- Heat Pump System
- Electric Water Heater
Listing and Financial Details
- Assessor Parcel Number R03600-009-004-000
Community Details
Overview
- Cams Association, Phone Number (910) 256-2021
- Bayshore Crossing Subdivision
- Maintained Community
Recreation
- Community Pool
Security
- Resident Manager or Management On Site
Map
Home Values in the Area
Average Home Value in this Area
Tax History
| Year | Tax Paid | Tax Assessment Tax Assessment Total Assessment is a certain percentage of the fair market value that is determined by local assessors to be the total taxable value of land and additions on the property. | Land | Improvement |
|---|---|---|---|---|
| 2024 | $772 | $187,200 | $50,000 | $137,200 |
| 2023 | $772 | $187,200 | $50,000 | $137,200 |
| 2022 | $1,034 | $187,200 | $50,000 | $137,200 |
| 2021 | $258 | $187,200 | $50,000 | $137,200 |
| 2020 | $858 | $135,600 | $35,000 | $100,600 |
| 2019 | $858 | $135,600 | $35,000 | $100,600 |
| 2018 | $858 | $135,600 | $35,000 | $100,600 |
| 2017 | $878 | $135,600 | $35,000 | $100,600 |
| 2016 | $842 | $121,500 | $30,000 | $91,500 |
| 2015 | $782 | $121,500 | $30,000 | $91,500 |
| 2014 | $769 | $121,500 | $30,000 | $91,500 |
Property History
| Date | Event | Price | Change | Sq Ft Price |
|---|---|---|---|---|
| 05/20/2025 05/20/25 | For Sale | $320,000 | +60.4% | $248 / Sq Ft |
| 09/18/2020 09/18/20 | Sold | $199,500 | -2.4% | $157 / Sq Ft |
| 07/14/2020 07/14/20 | Pending | -- | -- | -- |
| 07/10/2020 07/10/20 | For Sale | $204,500 | 0.0% | $161 / Sq Ft |
| 01/10/2014 01/10/14 | Rented | $950 | 0.0% | -- |
| 01/10/2014 01/10/14 | Under Contract | -- | -- | -- |
| 12/19/2013 12/19/13 | For Rent | $950 | -- | -- |
Purchase History
| Date | Type | Sale Price | Title Company |
|---|---|---|---|
| Warranty Deed | $199,500 | None Available | |
| Warranty Deed | $125,500 | None Available | |
| Deed | $480,000 | -- |
Mortgage History
| Date | Status | Loan Amount | Loan Type |
|---|---|---|---|
| Open | $60,000 | Credit Line Revolving | |
| Previous Owner | $127,000 | Unknown | |
| Previous Owner | $128,800 | Purchase Money Mortgage |
Similar Homes in Wilmington, NC
Source: Hive MLS
MLS Number: 100508578
APN: R03600-009-004-000
- 7513 Lost Tree Rd
- 7406 Heartwood Place
- 7404 Countywood Way
- 7625 Lost Tree Rd
- 7625 Mallow Rd
- 7620 Mallow Rd
- 7616 Mallow Rd
- 232 Derry Ct
- 220 Derry Ct
- 7300 Oyster Ln
- 7603 Yvonne Rd
- 216 Bridgeton Ct
- 421 Middle Grove Ln
- 430 Upland Dr
- 347 Lockerby Ln
- 7106 Haven Way
- 7135 Maple Leaf Dr
- 7315 Konlack Ct
- 7219 Twin Ash Ct
- 632 Countryside Ln
