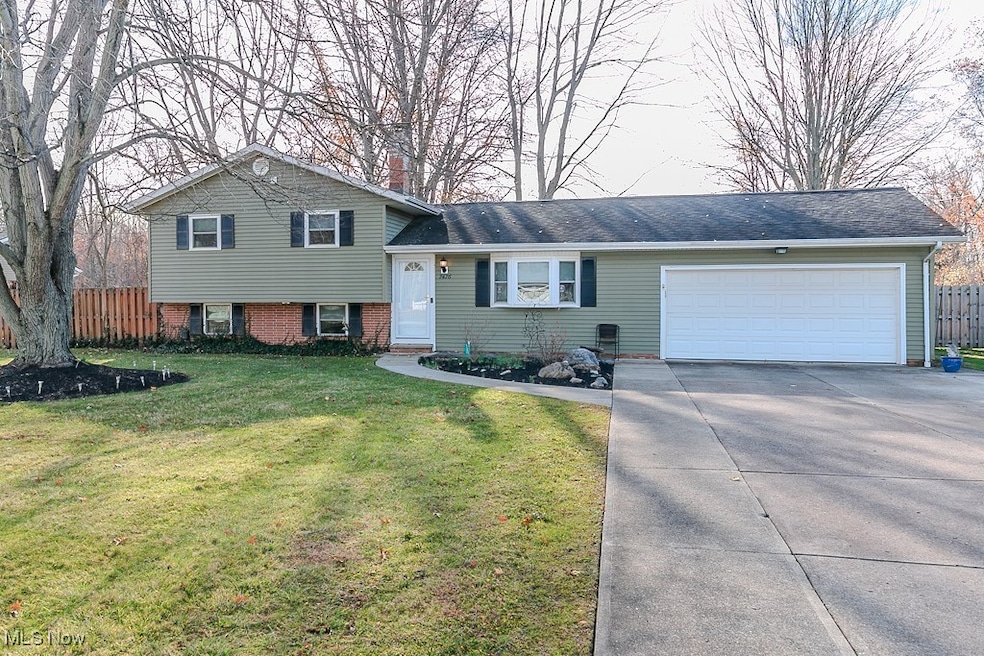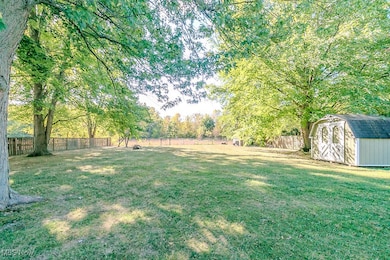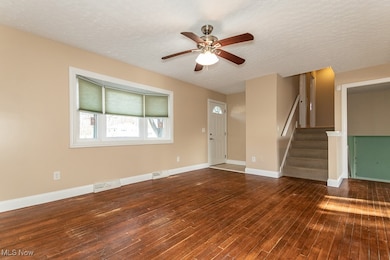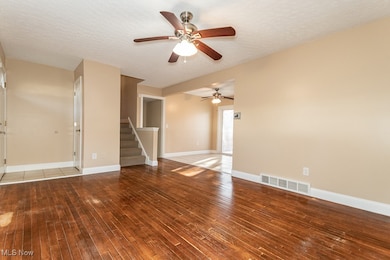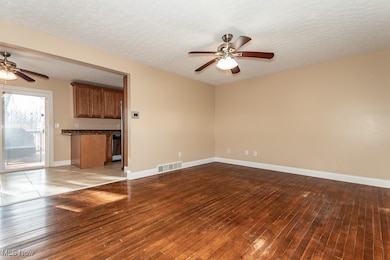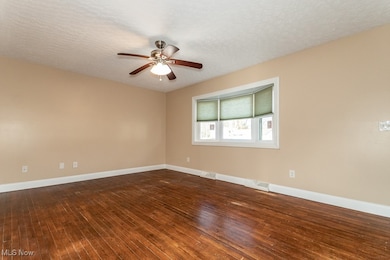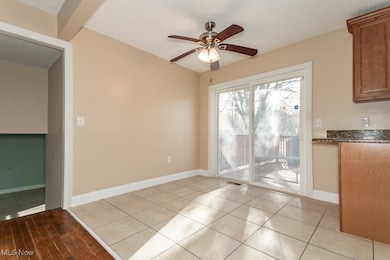7476 Jeremy Ave Mentor, OH 44060
Estimated payment $1,753/month
Highlights
- Deck
- 2 Car Direct Access Garage
- Forced Air Heating and Cooling System
- No HOA
- Porch
- North Facing Home
About This Home
Welcome home to this charming 3-bedroom, 2-full-bath split-level located in the heart of Mentor! Step inside to a bright and inviting living room featuring a large bay window that fills the space with natural light. The beautifully updated kitchen offers granite countertops, all appliances included, and a seamless flow into the dining area—perfect for everyday meals or entertaining. Upstairs, you’ll find three spacious bedrooms, each with generous closet space and hardwood floors. The lower-level family room provides a cozy retreat for relaxation, movie nights, or hobbies. Both bathrooms have been tastefully updated for a modern feel. Sliding glass doors off the kitchen lead to a large deck overlooking a private, fully fenced backyard—ideal for gatherings, play, or quiet morning coffee. A 2-car attached garage completes the package. New Furnace and A/C in 2024. Move-in ready and wonderfully maintained—there’s nothing left to do but make it yours!
Listing Agent
Keller Williams Greater Metropolitan Brokerage Email: 440-781-4557, shannon@lisasiskoteam.com License #2012000383 Listed on: 11/25/2025

Co-Listing Agent
Keller Williams Greater Metropolitan Brokerage Email: 440-781-4557, shannon@lisasiskoteam.com License #2022001019
Home Details
Home Type
- Single Family
Est. Annual Taxes
- $3,300
Year Built
- Built in 1966
Lot Details
- 0.48 Acre Lot
- North Facing Home
- Property is Fully Fenced
- Wood Fence
Parking
- 2 Car Direct Access Garage
- Garage Door Opener
Home Design
- Split Level Home
- Fiberglass Roof
- Asphalt Roof
- Aluminum Siding
- Vinyl Siding
Interior Spaces
- 1,334 Sq Ft Home
- 1-Story Property
- Partially Finished Basement
- Basement Fills Entire Space Under The House
Kitchen
- Range
- Microwave
- Dishwasher
Bedrooms and Bathrooms
- 3 Bedrooms
- 2 Full Bathrooms
Laundry
- Dryer
- Washer
Outdoor Features
- Deck
- Porch
Utilities
- Forced Air Heating and Cooling System
- Heating System Uses Gas
Community Details
- No Home Owners Association
- Hahl & Wendell Allotment Subdivision
Listing and Financial Details
- Assessor Parcel Number 16-C-076-A-00-031-0
Map
Home Values in the Area
Average Home Value in this Area
Tax History
| Year | Tax Paid | Tax Assessment Tax Assessment Total Assessment is a certain percentage of the fair market value that is determined by local assessors to be the total taxable value of land and additions on the property. | Land | Improvement |
|---|---|---|---|---|
| 2024 | -- | $86,230 | $26,450 | $59,780 |
| 2023 | $6,865 | $66,070 | $21,670 | $44,400 |
| 2022 | $3,044 | $66,070 | $21,670 | $44,400 |
| 2021 | $3,052 | $66,070 | $21,670 | $44,400 |
| 2020 | $2,951 | $56,000 | $18,370 | $37,630 |
| 2019 | $2,954 | $56,000 | $18,370 | $37,630 |
| 2018 | $2,945 | $42,970 | $20,760 | $22,210 |
| 2017 | $2,436 | $42,970 | $20,760 | $22,210 |
| 2016 | $2,421 | $42,970 | $20,760 | $22,210 |
| 2015 | $2,213 | $42,970 | $20,760 | $22,210 |
| 2014 | $2,131 | $41,920 | $20,760 | $21,160 |
| 2013 | $2,133 | $41,920 | $20,760 | $21,160 |
Property History
| Date | Event | Price | List to Sale | Price per Sq Ft | Prior Sale |
|---|---|---|---|---|---|
| 11/25/2025 11/25/25 | For Sale | $279,900 | +63.7% | $210 / Sq Ft | |
| 04/01/2016 04/01/16 | Sold | $171,000 | -10.0% | $168 / Sq Ft | View Prior Sale |
| 02/18/2016 02/18/16 | Pending | -- | -- | -- | |
| 10/05/2015 10/05/15 | For Sale | $189,900 | +152.9% | $186 / Sq Ft | |
| 02/10/2015 02/10/15 | Sold | $75,101 | +1.6% | $74 / Sq Ft | View Prior Sale |
| 01/22/2015 01/22/15 | Pending | -- | -- | -- | |
| 01/14/2015 01/14/15 | For Sale | $73,900 | -- | $73 / Sq Ft |
Purchase History
| Date | Type | Sale Price | Title Company |
|---|---|---|---|
| Warranty Deed | $121,000 | None Available | |
| Special Warranty Deed | $75,101 | Servicelink | |
| Sheriffs Deed | $72,000 | None Available | |
| Warranty Deed | $122,000 | Chicago Title Insurance Comp | |
| Deed | $95,900 | -- |
Mortgage History
| Date | Status | Loan Amount | Loan Type |
|---|---|---|---|
| Open | $136,800 | Adjustable Rate Mortgage/ARM | |
| Previous Owner | $109,800 | No Value Available |
Source: MLS Now
MLS Number: 5174231
APN: 16-C-076-A-00-031
- 7391 Willow Run Dr
- 6452 Brooks Blvd
- 6363 Carter Blvd
- 6870 Georgetown Dr
- 6625 Pear Tree Ln
- 7407 Hawk Ave
- 6430 S Cedarwood Rd
- 6430 Seneca Trail
- 6399 Seminole Trail
- 7471 Truman Ct
- 6306 Mentor Park Blvd
- 6195 Thunderbird Dr
- 6399 Carolyn Dr
- 6289 Mentor Park Blvd
- 6539 Mentor Park Blvd
- 6284 Seneca Rd
- 6524 Elmwood Rd
- 7961 Independence Dr Unit D
- 6484 Elmwood Rd
- 7513 Manor Dr
- 1178 Mohegan Trail Unit ID1061093P
- 7737 Ohio St
- 1361 Fox Run Dr
- 6293 Meldon Dr
- 1030-1075 Edwin Ct
- 1215 Village Dr
- 38465 North Ln Unit A30000
- 971 Hayes Ave Unit ID1061049P
- 5980 Marine Parkway Dr
- 38360 Tamarac Blvd
- 5840 Buckeye Ln
- 38280 North Ln Unit K210
- 7701 Sharon Dr
- 5782 Andrews Rd
- 38241 Lake Shore Blvd
- 5779 S Winds Dr
- 5662 Park St
- 6221 Center St Unit 102
- 5571 N Chagrin Dr Unit ID1061078P
- 7945-7947 Mentor Ave
