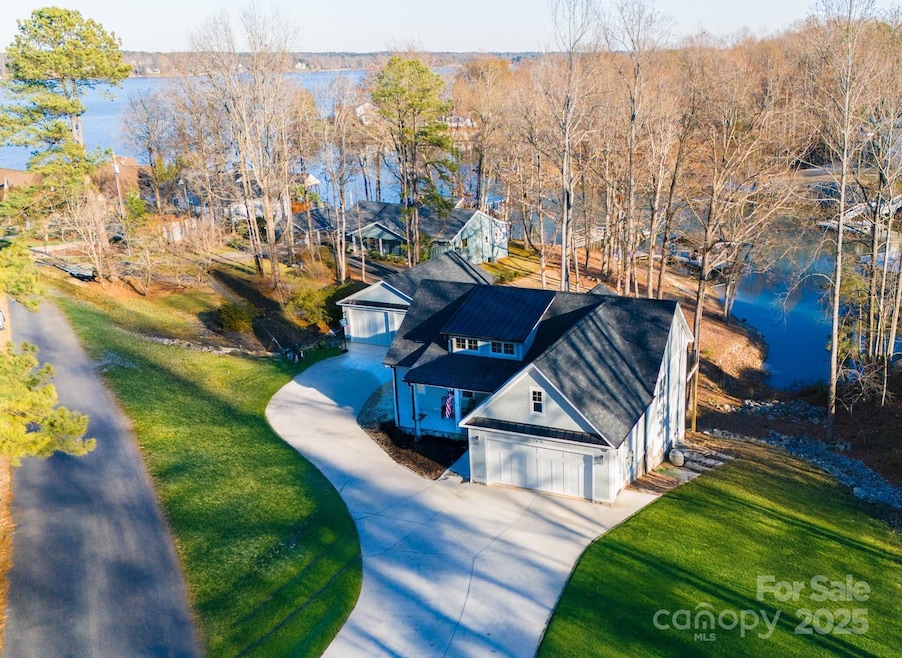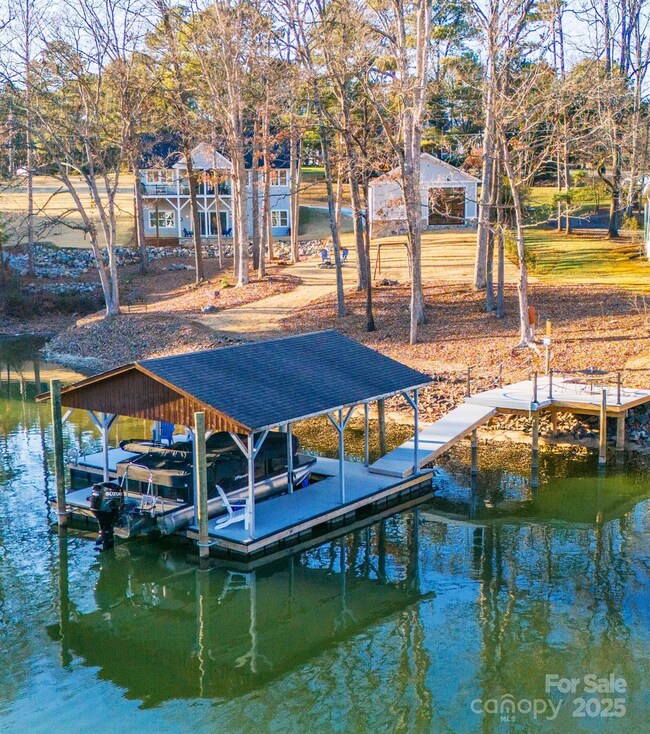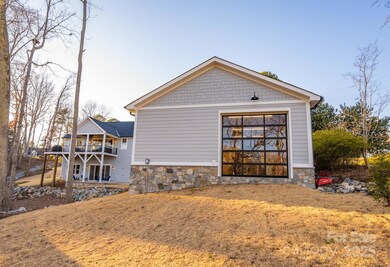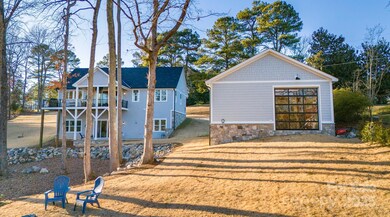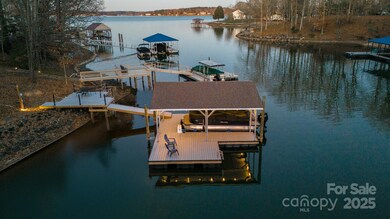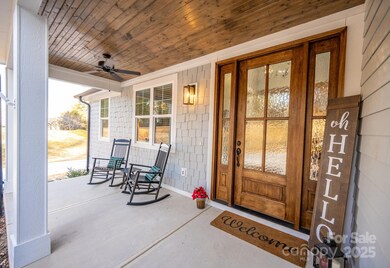
7476 Point St Denver, NC 28037
Highlights
- Covered Dock
- Pier
- Waterfront
- Rock Springs Elementary School Rated A
- Boat Slip
- Deck
About This Home
As of April 2025BACK ON THE MARKET! NO FAULT OF THE SELLERS and a bonus price drop! Stunning waterfront property offers the ultimate lakeside living experience. Set on a private wooded lot w/direct access to water via private pier/dock/boat slip. Inside, a gourmet kitchen with large island, marble backsplash, custom cabinetry, high-end SS appliances. The luxurious primary suite boasts water views/coffered ceiling/spa-like bath w/dual vanities & walk-in shower. The expansive great room, w/white oak floors & dramatic 13' ceilings flows into a spacious dining area. An upper deck w/lake views is perfect for outdoor dining & sunset views. Lower level offers a large living area w/12-foot ceilings, flex space for recreation or 5th bedroom, a patio prepped for a hot tub & outdoor shower. A standout feature is the 1k+sqft. detached custom shop, ideal for car enthusiasts/multifunctional space. The Home seamlessly blends luxury and relaxation, offering exceptional amenities & amazing lake views.
Last Agent to Sell the Property
Keller Williams Lake Norman Brokerage Email: jennifer@frpremierproperties.com License #315617 Listed on: 01/24/2025

Co-Listed By
Keller Williams Lake Norman Brokerage Email: jennifer@frpremierproperties.com License #338049
Home Details
Home Type
- Single Family
Est. Annual Taxes
- $5,688
Year Built
- Built in 2023
Lot Details
- Waterfront
- Private Lot
- Corner Lot
- Wooded Lot
- Property is zoned R-SF
Parking
- 6 Car Attached Garage
- Workshop in Garage
- Driveway
Home Design
- Stone Siding
- Hardboard
Interior Spaces
- 2-Story Property
- Sound System
- Bar Fridge
- Family Room with Fireplace
- Water Views
- Finished Basement
- Walk-Out Basement
- Laundry Room
Kitchen
- Electric Oven
- Electric Cooktop
- Down Draft Cooktop
- Range Hood
- Microwave
- Dishwasher
- Wine Refrigerator
- Disposal
Flooring
- Wood
- Tile
- Vinyl
Bedrooms and Bathrooms
- 3 Full Bathrooms
Outdoor Features
- Outdoor Shower
- Pier
- Boat Slip
- Covered Dock
- Balcony
- Deck
- Covered patio or porch
- Separate Outdoor Workshop
Schools
- Rock Springs Elementary School
- North Lincoln Middle School
- North Lincoln High School
Utilities
- Forced Air Heating System
- Septic Tank
Community Details
- Back Bay Subdivision
Listing and Financial Details
- Assessor Parcel Number 70707
Ownership History
Purchase Details
Home Financials for this Owner
Home Financials are based on the most recent Mortgage that was taken out on this home.Purchase Details
Home Financials for this Owner
Home Financials are based on the most recent Mortgage that was taken out on this home.Purchase Details
Purchase Details
Similar Homes in Denver, NC
Home Values in the Area
Average Home Value in this Area
Purchase History
| Date | Type | Sale Price | Title Company |
|---|---|---|---|
| Warranty Deed | $1,599,000 | None Listed On Document | |
| Warranty Deed | $1,599,000 | None Listed On Document | |
| Warranty Deed | $390,000 | New Title Company Name | |
| Warranty Deed | -- | Jonas Law Firm Pllc | |
| Deed | $375,000 | -- |
Mortgage History
| Date | Status | Loan Amount | Loan Type |
|---|---|---|---|
| Previous Owner | $424,000 | Construction |
Property History
| Date | Event | Price | Change | Sq Ft Price |
|---|---|---|---|---|
| 04/22/2025 04/22/25 | Sold | $1,579,000 | -1.3% | $583 / Sq Ft |
| 03/08/2025 03/08/25 | Price Changed | $1,599,000 | -5.7% | $590 / Sq Ft |
| 01/24/2025 01/24/25 | For Sale | $1,695,000 | -- | $626 / Sq Ft |
Tax History Compared to Growth
Tax History
| Year | Tax Paid | Tax Assessment Tax Assessment Total Assessment is a certain percentage of the fair market value that is determined by local assessors to be the total taxable value of land and additions on the property. | Land | Improvement |
|---|---|---|---|---|
| 2024 | $5,688 | $923,419 | $443,456 | $479,963 |
| 2023 | $2,780 | $461,053 | $435,456 | $25,597 |
| 2022 | $784 | $105,816 | $105,816 | $0 |
| 2021 | $777 | $105,816 | $105,816 | $0 |
| 2020 | $756 | $105,816 | $105,816 | $0 |
| 2019 | $756 | $105,816 | $105,816 | $0 |
| 2018 | $727 | $100,094 | $100,094 | $0 |
| 2017 | $727 | $100,094 | $100,094 | $0 |
| 2016 | $724 | $0 | $0 | $0 |
| 2015 | $710 | $100,094 | $100,094 | $0 |
| 2014 | $844 | $119,245 | $119,245 | $0 |
Agents Affiliated with this Home
-
Jennifer Foster

Seller's Agent in 2025
Jennifer Foster
Keller Williams Lake Norman
(704) 840-6711
84 Total Sales
-
Barrie Rojahn

Seller Co-Listing Agent in 2025
Barrie Rojahn
Keller Williams Lake Norman
(704) 604-3054
34 Total Sales
-
Angie Castro

Buyer's Agent in 2025
Angie Castro
Monarch Group Realty
(910) 309-8373
90 Total Sales
Map
Source: Canopy MLS (Canopy Realtor® Association)
MLS Number: 4215054
APN: 70707
- 7545 Rabbit Cir
- 7471 Barfield Ln
- 5056 Bridge Way
- 7679 Rabbit Cir
- 4907 White Oak Ln
- 7687 Bermuda Hills Ln
- 7674 Bermuda Hills Ln
- 8039 Mcconnell Rd
- 4319 Sailview Dr
- 7928 Pine Cove Ln
- 4609 Firethorn Ct
- 7861 Live Oaks Dr
- 5086 Windward Point Ln
- 30 Cottonwood Dr
- 44 Cottonwood Dr
- 4646 Eagle Pointe Ct
- 4563 Osprey Run Ct
- 4574 Ivy Run Ln
- 4511 Morning Dove Ct
- 4150 Summit Ridge Ln
