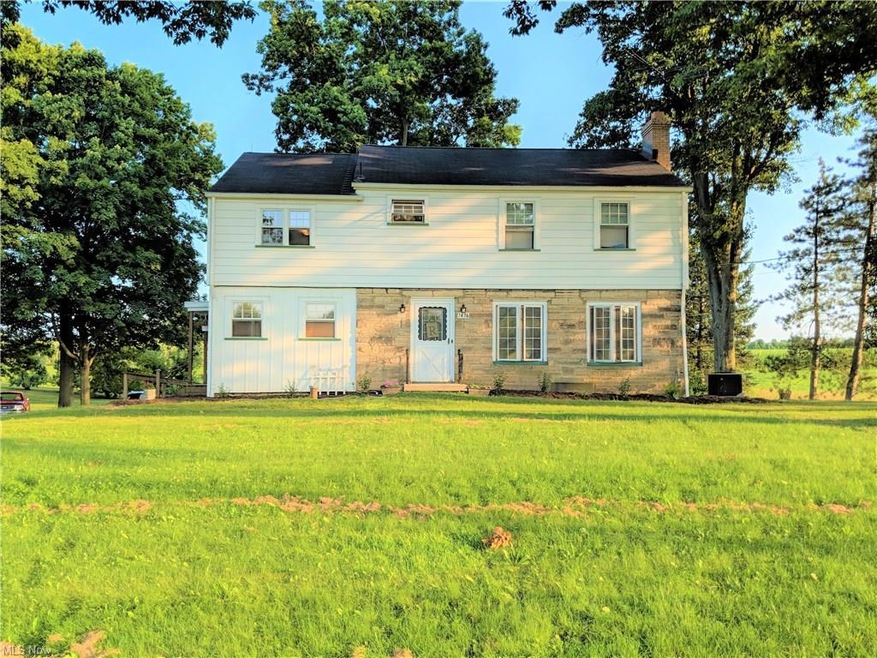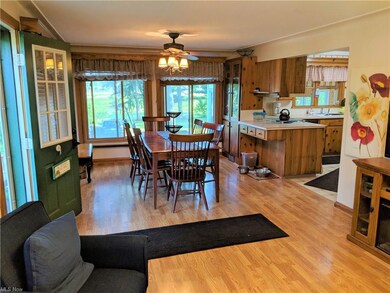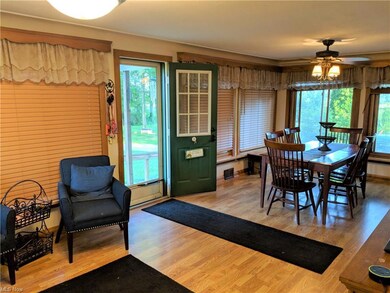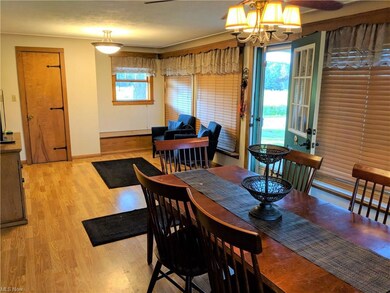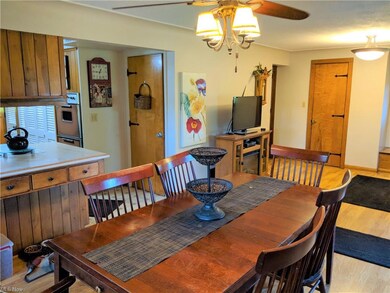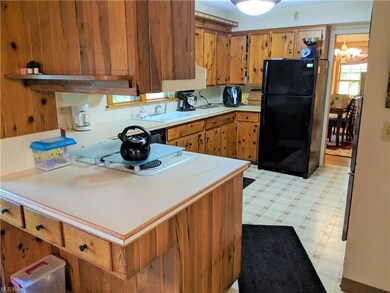
Estimated Value: $239,883 - $259,000
Highlights
- Colonial Architecture
- 1 Fireplace
- Enclosed patio or porch
- South Range Elementary School Rated A-
- 5 Car Direct Access Garage
- Forced Air Heating and Cooling System
About This Home
As of November 2020FEEL LIKE YOU ARE ACTUALLY INSIDE THIS HOME! WALKTHROUGH THE 3D VIRTUAL TOUR OF THIS PROPERTY BY CLICKING THE LINK! Charming 2 Story 4 bedroom home situated on almost 3 acres of land with a huge outbuilding and pond. The first floor features a kitchen with a dining room, living room, and family room with an extra eating area. The second floor boasts 2 very large rooms that either one can be used as a master. Land features a barn with a concrete pad that can hold 4 cars or machinery, has an additional large section that can hold more equipment, and also has 2 loading docks on another section. Enjoy the beautiful views from the enclosed patio. All of this settled in sought after South Range Schools system. Some new features NEW ROOF, NEW SEPTIC SYSTEM, new furnace and AC all just installed! Fresh paint on the first floor.
Last Agent to Sell the Property
Gonatas Real Estate License #2023000272 Listed on: 07/07/2020
Home Details
Home Type
- Single Family
Est. Annual Taxes
- $2,746
Year Built
- Built in 1945
Lot Details
- 2.92 Acre Lot
- North Facing Home
- Unpaved Streets
Home Design
- Colonial Architecture
- Brick Exterior Construction
- Asphalt Roof
- Vinyl Construction Material
Interior Spaces
- 2,080 Sq Ft Home
- 2-Story Property
- 1 Fireplace
Kitchen
- Built-In Oven
- Range
- Dishwasher
Bedrooms and Bathrooms
- 4 Bedrooms
Basement
- Basement Fills Entire Space Under The House
- Sump Pump
Parking
- 5 Car Direct Access Garage
- Garage Door Opener
Outdoor Features
- Enclosed patio or porch
Utilities
- Forced Air Heating and Cooling System
- Heating System Uses Oil
- Well
- Septic Tank
Community Details
- Charles Maxwell 1 Community
Listing and Financial Details
- Assessor Parcel Number 09-037-0-023.00-0
Ownership History
Purchase Details
Home Financials for this Owner
Home Financials are based on the most recent Mortgage that was taken out on this home.Purchase Details
Home Financials for this Owner
Home Financials are based on the most recent Mortgage that was taken out on this home.Similar Homes in Salem, OH
Home Values in the Area
Average Home Value in this Area
Purchase History
| Date | Buyer | Sale Price | Title Company |
|---|---|---|---|
| Slaina John | $175,000 | Title Professionals Group Lt | |
| Rankin Edward B | $183,000 | None Available |
Mortgage History
| Date | Status | Borrower | Loan Amount |
|---|---|---|---|
| Open | Slaina John | $140,000 | |
| Previous Owner | Rankin Edward B | $146,400 |
Property History
| Date | Event | Price | Change | Sq Ft Price |
|---|---|---|---|---|
| 11/16/2020 11/16/20 | Sold | $175,000 | -2.7% | $84 / Sq Ft |
| 08/14/2020 08/14/20 | Pending | -- | -- | -- |
| 08/10/2020 08/10/20 | Price Changed | $179,900 | -5.3% | $86 / Sq Ft |
| 07/20/2020 07/20/20 | Price Changed | $189,900 | -2.6% | $91 / Sq Ft |
| 07/07/2020 07/07/20 | For Sale | $194,900 | -- | $94 / Sq Ft |
Tax History Compared to Growth
Tax History
| Year | Tax Paid | Tax Assessment Tax Assessment Total Assessment is a certain percentage of the fair market value that is determined by local assessors to be the total taxable value of land and additions on the property. | Land | Improvement |
|---|---|---|---|---|
| 2024 | $2,648 | $57,500 | $7,850 | $49,650 |
| 2023 | $2,658 | $57,500 | $7,850 | $49,650 |
| 2022 | $2,369 | $44,420 | $6,900 | $37,520 |
| 2021 | $2,308 | $44,420 | $6,900 | $37,520 |
| 2020 | $2,320 | $44,420 | $6,900 | $37,520 |
| 2019 | $2,002 | $36,670 | $6,900 | $29,770 |
| 2018 | $2,009 | $36,670 | $6,900 | $29,770 |
| 2017 | $2,006 | $36,670 | $6,900 | $29,770 |
| 2016 | $1,943 | $34,750 | $6,480 | $28,270 |
| 2015 | $1,873 | $34,750 | $6,480 | $28,270 |
| 2014 | $1,428 | $34,710 | $6,440 | $28,270 |
| 2013 | $1,418 | $34,710 | $6,440 | $28,270 |
Agents Affiliated with this Home
-
Dennis Gonatas

Seller's Agent in 2020
Dennis Gonatas
Gonatas Real Estate
(330) 501-8300
248 Total Sales
Map
Source: MLS Now
MLS Number: 4203126
APN: 09-037-0-023.00-0
- 12240 Beaver Creek Rd
- 11569 Beaver Creek Rd
- 0 Egypt Rd Unit 5054593
- 145 Walter Ave
- 5482 W South Range Rd
- 0 N Cunningham Unit 5082335
- 0 N Cunningham Unit 5082333
- 200 E Main St
- 36700 Butcher Rd
- 1730 Pearce Cir
- 0 Youngstown Salem Rd Unit 5115034
- 10473 Lisbon Rd
- 1525 N Lincoln Ave
- 242 Roosevelt Ave
- 520 Washington St
- 1149 Orchard Bend Dr
- 909 Lisbon Rd
- 5 W View Ave
- Lot 2 W View Ave
- Lot 4 W View Ave
- 7476 W Pine Lake Rd
- 7480 W Pine Lake Rd
- 7564 W Pine Lake Rd
- 7580 W Pine Lake Rd
- 7610 W Pine Lake Rd
- 7353 W Pine Lake Rd
- 7640 W Pine Lake Rd
- 7317 W Pine Lake Rd
- 7670 W Pine Lake Rd
- 12955 Lisbon Rd
- 7294 W Pine Lake Rd
- 7295 W Pine Lake Rd
- 12881 Lisbon Rd
- 0 Lisbon Rd
- 13210 Lisbon Rd
- 7198 W Pine Lake Rd
- 7175 W Pine Lake Rd
- 7767 W Pine Lake Rd
- 7152 W Pine Lake Rd
- 7562 Roller Rd
