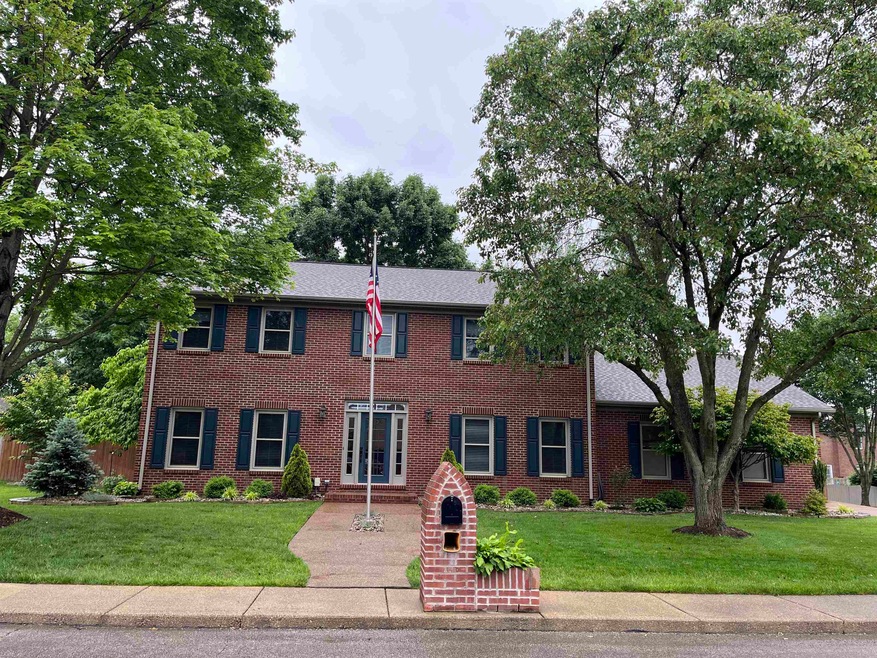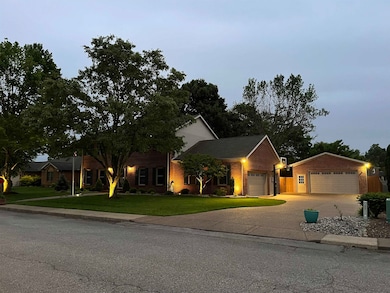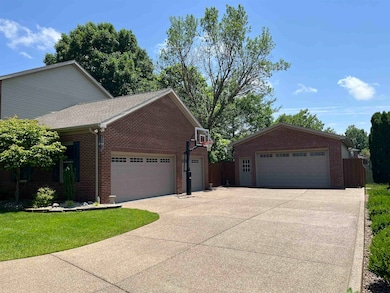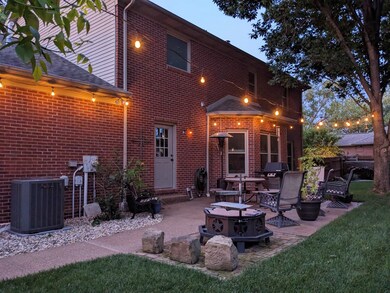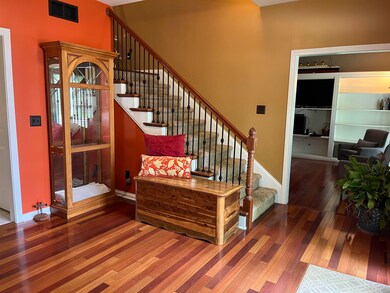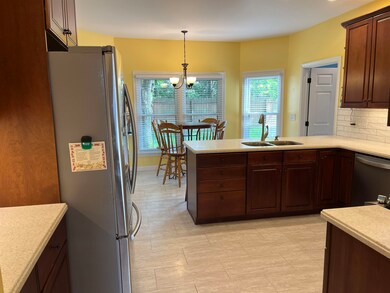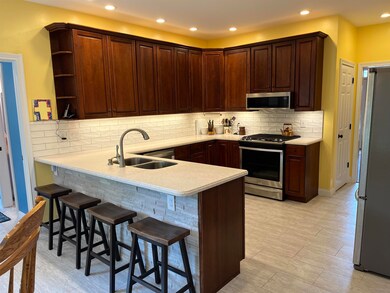
7477 Arbor Ridge Dr Newburgh, IN 47630
Estimated payment $3,042/month
About This Home
Welcome to a quality built home with 4 large bedrooms located in the desirable Old Hickory Estates Subdivision & Castle Elementary School District, Newburgh, IN. This home has LOTS of updates. When you enter the spacious foyer, to the left is the family room, complete with gas fireplace, to the right is the living room, and straight ahead is a nice eat- kitchen. The kitchen was updated in 2020 with LVT stone tile flooring, solid surface countertops, LED under cabinet lighting, backsplash and stone accents. Formal Dining Room, Office w/closet, Laundry/mud room, and 1/2 bath complete the main level. Upstairs, you will find the large master ensuite, and three additional bedrooms. All new carpet installed upstairs in 2024. New fire/smoke/CO detectors installed 2025. New Windows & New Trane HVAC units (2019). Tankless water heater installed 2022. Need LOTS of garage space - this home has that too - 3 car attached garage PLUS 24x32 detached garage (2016). Both garage floors epoxy coated by ICON in 2021. The exterior of the home is equally as impressive, with exposed aggregate driveway, sidewalks and patios - all sealed 2024, front & rear irrigation system, nice lighted landscaping, 20' flag pole, privacy fenced rear yard, patio string lights, custom rock water feature, outdoor speakers, and Goalrilla basketball goal. GAF 25 year roof installed fall 2012. Possession DOD. AND, Seller is offering an One Year Home Warranty for Buyer's peace of mind!
Map
Home Details
Home Type
Single Family
Est. Annual Taxes
$2,933
Year Built
1995
Lot Details
0
Listing Details
- Class: RESIDENTIAL
- Type: Single Family
- Style: Two Story
- Estimated Total Finished Sq Ft: 2838
- Year Built: 1995
- Agent Only_ L A1 User Code: 387512190
- Special Features: None
- Property Sub Type: Detached
- Stories: 2
Interior Features
- Bedrooms: 4
- Number Bedrooms Upper: 4
- Bedroom 1: On Level: Upper, Size: 20 x 14
- Bedroom 2: On Level: Upper, Size: 14 x 13
- Bedroom 3: On Level: Upper, Size: 14 x 13
- Bedroom 4: On Level: Upper, Size: 14 x 10
- Full Bathrooms: 2
- Half Bathrooms: 1
- Number of Main Level Bathrooms: 1
- Appliances: Dishwasher, Microwave, Refrigerator, Range/Oven
- Windows Treatments: Blinds Only
- Dining Room: On Level: Main, Size: 14 x 12
- Kitchen: On Level: Main, Size: 24 x 14
- Family Room: On Level: Main, Size: 19 x 14
- Living Room: On Level: Main, Size: 14 x 13
- Other Room: On Level: Main, Size: 14 x 10
- Source For Sq Ft: PVA
- Estimated Main Above Grade Sq Ft: 1419
- Estimated Above Grade Upper Level Sq Ft: 1419
- Estimated Total Above Grade Sq Ft: 2838
Garage/Parking
- Garage Type: Garage Attached
- Garage Capacity: 3
- Parking: Off Street
Utilities
- Heat Type: Gas Forced Air
Lot Info
- Deed Book Page Number: 2011R-/003135
- Lot Size: 130 x 94
- Number Of Acres: 0.28
Home Values in the Area
Average Home Value in this Area
Tax History
| Year | Tax Paid | Tax Assessment Tax Assessment Total Assessment is a certain percentage of the fair market value that is determined by local assessors to be the total taxable value of land and additions on the property. | Land | Improvement |
|---|---|---|---|---|
| 2024 | $2,933 | $375,300 | $49,200 | $326,100 |
| 2023 | $2,953 | $366,400 | $49,200 | $317,200 |
| 2022 | $2,979 | $353,000 | $49,200 | $303,800 |
| 2021 | $2,955 | $328,800 | $49,200 | $279,600 |
| 2020 | $3,067 | $323,700 | $29,100 | $294,600 |
| 2019 | $2,844 | $299,700 | $28,400 | $271,300 |
| 2018 | $2,606 | $286,500 | $28,400 | $258,100 |
| 2017 | $2,503 | $278,000 | $28,400 | $249,600 |
| 2016 | $1,921 | $231,800 | $28,400 | $203,400 |
| 2014 | $1,977 | $248,700 | $35,100 | $213,600 |
| 2013 | $1,953 | $250,800 | $35,100 | $215,700 |
Property History
| Date | Event | Price | Change | Sq Ft Price |
|---|---|---|---|---|
| 05/26/2025 05/26/25 | Pending | -- | -- | -- |
| 05/26/2025 05/26/25 | For Sale | $499,900 | -- | $176 / Sq Ft |
Purchase History
| Date | Type | Sale Price | Title Company |
|---|---|---|---|
| Warranty Deed | -- | None Available | |
| Warranty Deed | -- | None Available |
Mortgage History
| Date | Status | Loan Amount | Loan Type |
|---|---|---|---|
| Open | $25,000 | Unknown | |
| Open | $148,000 | New Conventional | |
| Previous Owner | $168,000 | New Conventional | |
| Previous Owner | $130,000 | New Conventional | |
| Previous Owner | $24,000 | Credit Line Revolving | |
| Previous Owner | $155,000 | New Conventional |
Similar Homes in Newburgh, IN
Source: Henderson Audubon Board of REALTORS®
MLS Number: 250254
APN: 87-12-23-109-165.000-019
- 5222 Oak Grove Rd
- 0 Oak Grove Rd Unit 202445907
- 7966 Lake Terrace Ct
- 3088 N Lake Ct
- 8199 Amhurst Dr
- 7820 Saint Jordan Cir
- 8177 Greencrest Dr
- 6777 Oak Grove Rd
- 3766 Canterbury Ct
- 5512 Abbe Wood Dr
- 2744 Jace Ln
- 6700 Vann Rd
- 7680 Saint Jordan Cir
- 8122 Covington Ct
- 8248 Wyatt Ct
- 3512 Forestdale Dr
- 3244 Ashdon Dr
- 5555 Hillside Trail
- 3144 Ashdon Dr
- 7855 Scottsdale Dr
