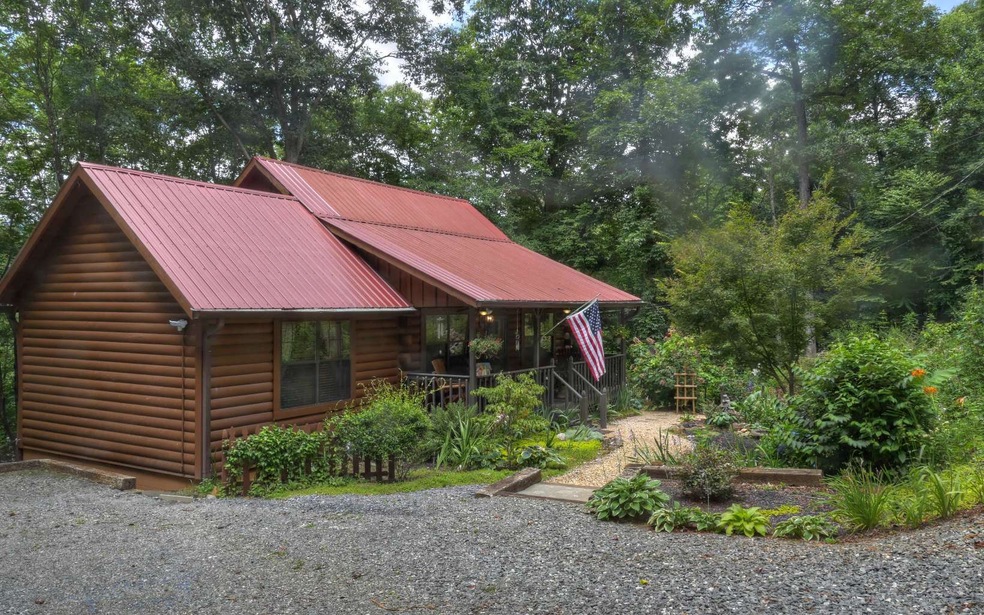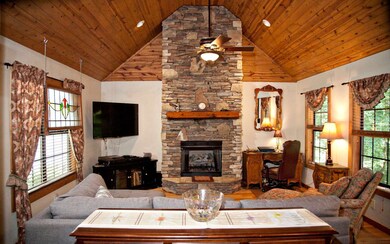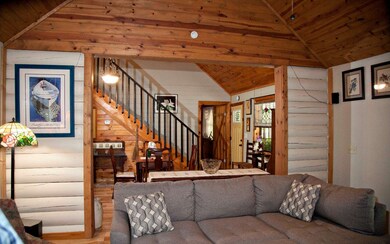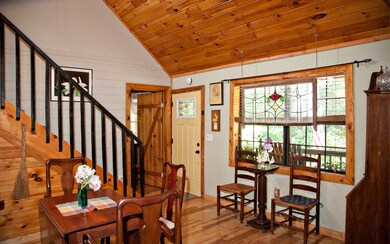
7477 Hwy 76e Hiawassee, GA 30546
Highlights
- View of Trees or Woods
- 1.6 Acre Lot
- Cathedral Ceiling
- Towns County Middle School Rated A-
- Deck
- Wood Flooring
About This Home
As of December 2024This storybook-like genuine log cabin sits on the saddle of Towns and Rabun Counties- very near the Appalachian Trail head and will make an excellent vacation and/or rental property given the equal convenience to Hiawassee, Clayton and other North Georgia destinations. This home has many upgrades and great attention to detail including a plethora of beautiful outdoor plants that catch the eye immediately. Each level has its own bedroom and bathroom while the open concept great room, dining room and kitchen with vaulted ceilings deliver an idyllic mountain cabin atmosphere. Beautiful hardwood (three-quarter inch tongue-and-groove) floors, hickory cabinets, and pine ceilings create a warm and inviting interior. The upper level includes a bedroom and full bathroom. The lower level has a utility room, bedroom, laundry room with a full bathroom, and a screened in patio. The back deck provides yet another wonderful spot for grilling and chilling. The front porch is complete with ceiling fans and will be the sight of many joyous welcomes for friends and family. Exterior access workshop off the back patio is perfect for storage and tinkering. Metal roof on both structures, this well-maintained home includes a zoned heating and AC system, gas logs, double-pane windows, exterior motion (LED) lights, and much more detailed in the seller's disclosure. The lot gently slopes toward the north and offers seasonal northern views, a creek within earshot and plenty of privacy.
Last Agent to Sell the Property
Edwin C Poss Inc. Brokerage Phone: 7067822121 License #406538 Listed on: 08/17/2021
Last Buyer's Agent
Robbyn Allen
Century 21 Black Bear Realty

Home Details
Home Type
- Single Family
Est. Annual Taxes
- $188
Year Built
- Built in 1996
Lot Details
- 1.6 Acre Lot
- Property fronts a county road
Property Views
- Woods
- Seasonal
Home Design
- Cabin
- Metal Roof
- Log Siding
Interior Spaces
- 2,040 Sq Ft Home
- Cathedral Ceiling
- Ceiling Fan
- 1 Fireplace
- Insulated Windows
- Wood Flooring
Kitchen
- Cooktop
- Dishwasher
- Disposal
Bedrooms and Bathrooms
- 3 Bedrooms
- Primary Bedroom on Main
- 3 Full Bathrooms
Laundry
- Dryer
- Washer
Finished Basement
- Basement Fills Entire Space Under The House
- Partial Basement
- Laundry in Basement
Parking
- Garage
- Driveway
- Open Parking
Outdoor Features
- Deck
- Fire Pit
- Separate Outdoor Workshop
Utilities
- Central Heating and Cooling System
- Heat Pump System
- Septic Tank
Community Details
- No Home Owners Association
- Laurel Canyon Estates Subdivision
Listing and Financial Details
- Tax Lot 12
- Assessor Parcel Number 0085 037A
Ownership History
Purchase Details
Home Financials for this Owner
Home Financials are based on the most recent Mortgage that was taken out on this home.Purchase Details
Home Financials for this Owner
Home Financials are based on the most recent Mortgage that was taken out on this home.Purchase Details
Purchase Details
Purchase Details
Home Financials for this Owner
Home Financials are based on the most recent Mortgage that was taken out on this home.Purchase Details
Home Financials for this Owner
Home Financials are based on the most recent Mortgage that was taken out on this home.Purchase Details
Similar Homes in Hiawassee, GA
Home Values in the Area
Average Home Value in this Area
Purchase History
| Date | Type | Sale Price | Title Company |
|---|---|---|---|
| Warranty Deed | $299,999 | -- | |
| Warranty Deed | $323,000 | -- | |
| Gift Deed | -- | -- | |
| Deed | $79,000 | -- | |
| Foreclosure Deed | $246,637 | -- | |
| Deed | $211,934 | -- | |
| Interfamily Deed Transfer | -- | -- | |
| Deed | $120,000 | -- | |
| Deed | $65,000 | -- |
Mortgage History
| Date | Status | Loan Amount | Loan Type |
|---|---|---|---|
| Previous Owner | $60,000 | New Conventional | |
| Previous Owner | $22,000 | Unknown | |
| Previous Owner | $212,872 | FHA | |
| Previous Owner | $171,000 | New Conventional | |
| Previous Owner | $133,000 | New Conventional | |
| Previous Owner | $120,000 | New Conventional |
Property History
| Date | Event | Price | Change | Sq Ft Price |
|---|---|---|---|---|
| 12/17/2024 12/17/24 | Sold | $299,999 | 0.0% | $147 / Sq Ft |
| 11/06/2024 11/06/24 | Pending | -- | -- | -- |
| 10/14/2024 10/14/24 | Price Changed | $299,999 | -9.9% | $147 / Sq Ft |
| 07/02/2024 07/02/24 | For Sale | $333,000 | 0.0% | $163 / Sq Ft |
| 06/25/2024 06/25/24 | Pending | -- | -- | -- |
| 06/22/2024 06/22/24 | Price Changed | $333,000 | -0.6% | $163 / Sq Ft |
| 03/26/2024 03/26/24 | Price Changed | $335,000 | -6.4% | $164 / Sq Ft |
| 03/26/2024 03/26/24 | For Sale | $358,000 | 0.0% | $175 / Sq Ft |
| 03/10/2024 03/10/24 | Pending | -- | -- | -- |
| 02/07/2024 02/07/24 | Price Changed | $358,000 | -2.7% | $175 / Sq Ft |
| 12/12/2023 12/12/23 | Price Changed | $368,000 | -0.1% | $180 / Sq Ft |
| 11/28/2023 11/28/23 | Price Changed | $368,500 | -0.1% | $181 / Sq Ft |
| 11/16/2023 11/16/23 | Price Changed | $369,000 | 0.0% | $181 / Sq Ft |
| 11/16/2023 11/16/23 | For Sale | $369,000 | -1.6% | $181 / Sq Ft |
| 11/05/2023 11/05/23 | Pending | -- | -- | -- |
| 11/01/2023 11/01/23 | Price Changed | $374,900 | -3.8% | $184 / Sq Ft |
| 10/26/2023 10/26/23 | Price Changed | $389,900 | -0.8% | $191 / Sq Ft |
| 10/23/2023 10/23/23 | Price Changed | $392,900 | -1.3% | $193 / Sq Ft |
| 10/16/2023 10/16/23 | Price Changed | $397,900 | -0.5% | $195 / Sq Ft |
| 09/22/2023 09/22/23 | For Sale | $399,900 | +23.8% | $196 / Sq Ft |
| 11/04/2021 11/04/21 | Sold | $323,000 | 0.0% | $158 / Sq Ft |
| 09/11/2021 09/11/21 | Pending | -- | -- | -- |
| 08/17/2021 08/17/21 | For Sale | $323,000 | -- | $158 / Sq Ft |
Tax History Compared to Growth
Tax History
| Year | Tax Paid | Tax Assessment Tax Assessment Total Assessment is a certain percentage of the fair market value that is determined by local assessors to be the total taxable value of land and additions on the property. | Land | Improvement |
|---|---|---|---|---|
| 2024 | $188 | $142,566 | $14,000 | $128,566 |
| 2023 | $1,475 | $125,860 | $14,000 | $111,860 |
| 2022 | $1,333 | $113,734 | $10,000 | $103,734 |
| 2021 | $552 | $91,123 | $4,000 | $87,123 |
| 2020 | $552 | $58,498 | $4,000 | $54,498 |
| 2019 | $496 | $53,536 | $4,000 | $49,536 |
| 2018 | $450 | $33,670 | $4,000 | $29,670 |
| 2017 | $443 | $32,002 | $4,000 | $28,002 |
| 2016 | $438 | $31,637 | $4,000 | $27,637 |
| 2015 | $499 | $35,637 | $8,000 | $27,637 |
| 2014 | $504 | $35,637 | $8,000 | $27,637 |
| 2013 | -- | $35,637 | $8,000 | $27,637 |
Agents Affiliated with this Home
-
Angela Edwards

Seller's Agent in 2024
Angela Edwards
Coldwell Banker High Country Realty - Blairsville
(941) 266-3872
6 in this area
54 Total Sales
-
Roger Glenn

Seller's Agent in 2021
Roger Glenn
Edwin C Poss Inc.
(770) 312-7940
4 in this area
124 Total Sales
-

Buyer's Agent in 2021
Robbyn Allen
Century 21 Black Bear Realty
(706) 781-9946
29 in this area
55 Total Sales
Map
Source: Northeast Georgia Board of REALTORS®
MLS Number: 309732
APN: 0085-037A
- 7477 Highway 76 E
- 946 Barefoot Rd
- 1844 Whispering Pines
- 409 & 411 Barefoot Rd
- 409&411 Barefoot Rd
- 1629 Mountain Village Dr
- 406 Barefoot Rise
- 7031 Black Bear Trail
- tract 1A Barefoot Hill Rd
- 388 Country Hill Rd
- Lot 9 Black Bear Trail
- LOT 19 Black Bear Trail
- BAREFOOT HILL 1a Unit TRACT 1
- LOT 7 Bear Trail
- 2.58 Upper Hightower Rd
- 35 Chapel Cir
- 0 Hightower Ridge Dr
- 205 Hightower Ridge
- 205 Hightower Ridge Dr
- LOT 19 the Highlands at Hightower Ridge



