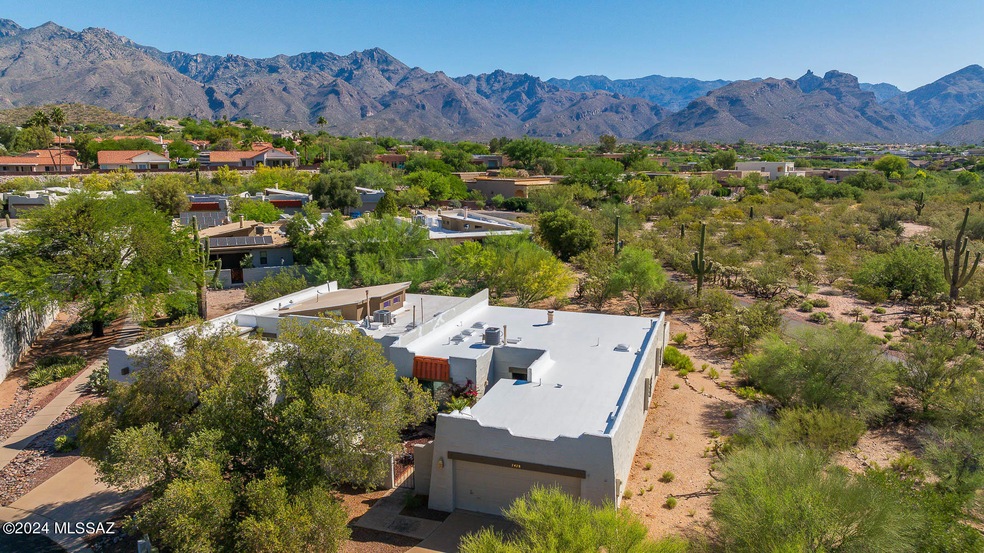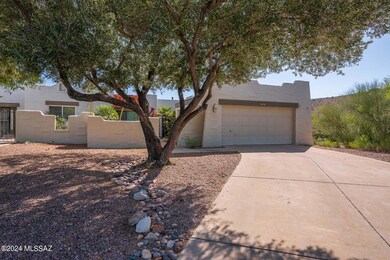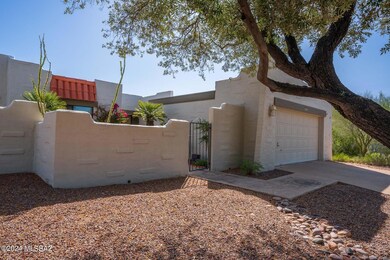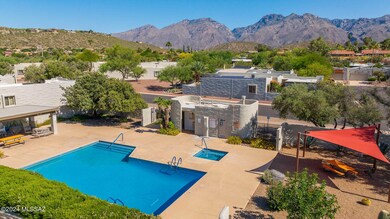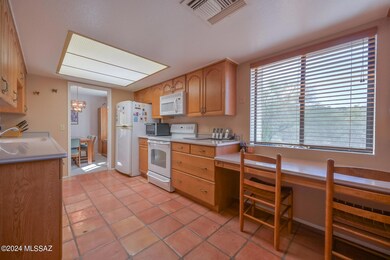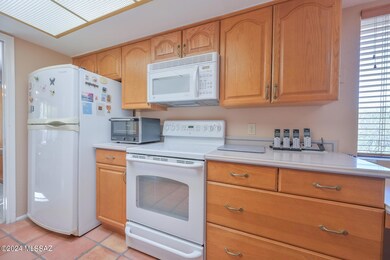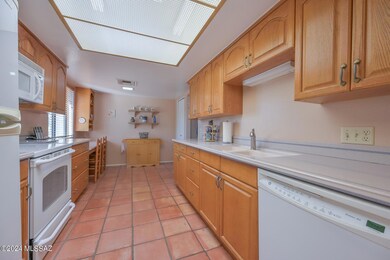
7478 E Covey Dr Tucson, AZ 85750
Highlights
- Spa
- Panoramic View
- Terracotta or Satillo Flooring
- Fruchthendler Elementary School Rated A-
- 0.12 Acre Lot
- Solid Surface Bathroom Countertops
About This Home
As of September 2024THE MOST FABULOUS UNOBSTRUCTED MOUNTAIN VIEWS are to be enjoyed from this charming SABINO CANYON area Townhome on quiet premium Lot. This lovely, spacious, light-filled home features a large private backyard, no neighbors behind, great covered patio with pavers. And VIEWS! Front gated Patio is wonderful as well. Spacious, light-filled Kitchen features plenty of cabinet and counter space, Microwave and Convenient built in desk and pantry. Kit. flows into perfect dining area and spacious Living Room, with lovely corner Fireplace. Master BR is very large with Large bath, dual sinks and ample closet space, slider to back porch. Nice hall bath, and 2 other large Bedrooms in this split plan. Big 2 car garage, long driveway. HVAC and roof in top shape. Easy 1 min. walk to Pool/Sp
Last Agent to Sell the Property
Realty Executives Arizona Territory Listed on: 05/31/2024

Townhouse Details
Home Type
- Townhome
Est. Annual Taxes
- $2,289
Year Built
- Built in 1983
Lot Details
- 5,227 Sq Ft Lot
- Cul-De-Sac
- Lot includes common area
- Southwest Facing Home
- Masonry wall
- Wrought Iron Fence
- Block Wall Fence
- Native Plants
- Shrub
- Garden
- Back and Front Yard
HOA Fees
- $135 Monthly HOA Fees
Property Views
- Panoramic
- Woods
- Mountain
Home Design
- Territorial Architecture
- Built-Up Roof
Interior Spaces
- 1,612 Sq Ft Home
- Property has 1 Level
- Built-In Desk
- Ceiling Fan
- Wood Burning Fireplace
- Double Pane Windows
- Great Room
- Family Room Off Kitchen
- Living Room with Fireplace
- Dining Area
- Storage Room
- Laundry in Garage
Kitchen
- Electric Oven
- Electric Cooktop
- Microwave
- Dishwasher
- Corian Countertops
- Disposal
Flooring
- Carpet
- Terracotta
Bedrooms and Bathrooms
- 3 Bedrooms
- Split Bedroom Floorplan
- 2 Full Bathrooms
- Solid Surface Bathroom Countertops
- Bathtub with Shower
- Shower Only
- Exhaust Fan In Bathroom
Parking
- 2 Car Garage
- Garage Door Opener
- Driveway
Accessible Home Design
- Accessible Hallway
- Doors are 32 inches wide or more
- No Interior Steps
- Level Entry For Accessibility
Eco-Friendly Details
- North or South Exposure
Outdoor Features
- Spa
- Courtyard
- Enclosed patio or porch
Schools
- Fruchthendler Elementary School
- Magee Middle School
- Sabino High School
Utilities
- Forced Air Heating and Cooling System
- Natural Gas Water Heater
- Water Purifier
- Water Softener
- Phone Available
- Cable TV Available
Community Details
Overview
- Association fees include blanket insurance policy, common area maintenance, front yard maint, street maintenance
- $10,050 HOA Transfer Fee
- Quail Canyon Th Asso Association, Phone Number (480) 635-1133
- Quail Canyon Subdivision
- The community has rules related to deed restrictions, no recreational vehicles or boats
Recreation
- Community Pool
- Community Spa
Ownership History
Purchase Details
Home Financials for this Owner
Home Financials are based on the most recent Mortgage that was taken out on this home.Similar Homes in Tucson, AZ
Home Values in the Area
Average Home Value in this Area
Purchase History
| Date | Type | Sale Price | Title Company |
|---|---|---|---|
| Warranty Deed | $429,000 | Fidelity National Title Agency |
Mortgage History
| Date | Status | Loan Amount | Loan Type |
|---|---|---|---|
| Previous Owner | $69,850 | New Conventional |
Property History
| Date | Event | Price | Change | Sq Ft Price |
|---|---|---|---|---|
| 09/24/2024 09/24/24 | Sold | $429,000 | -8.7% | $266 / Sq Ft |
| 07/18/2024 07/18/24 | Price Changed | $470,000 | -4.1% | $292 / Sq Ft |
| 06/20/2024 06/20/24 | Price Changed | $490,000 | -3.7% | $304 / Sq Ft |
| 05/31/2024 05/31/24 | For Sale | $509,000 | -- | $316 / Sq Ft |
Tax History Compared to Growth
Tax History
| Year | Tax Paid | Tax Assessment Tax Assessment Total Assessment is a certain percentage of the fair market value that is determined by local assessors to be the total taxable value of land and additions on the property. | Land | Improvement |
|---|---|---|---|---|
| 2024 | $2,450 | $22,902 | -- | -- |
| 2023 | $2,289 | $21,811 | $0 | $0 |
| 2022 | $2,240 | $20,773 | $0 | $0 |
| 2021 | $2,286 | $18,841 | $0 | $0 |
| 2020 | $2,207 | $18,841 | $0 | $0 |
| 2019 | $2,183 | $18,502 | $0 | $0 |
| 2018 | $2,102 | $16,276 | $0 | $0 |
| 2017 | $2,002 | $16,276 | $0 | $0 |
| 2016 | $1,942 | $15,501 | $0 | $0 |
| 2015 | $1,858 | $14,763 | $0 | $0 |
Agents Affiliated with this Home
-
David Thompson
D
Seller's Agent in 2024
David Thompson
Realty Executives Arizona Territory
(520) 907-4808
7 in this area
42 Total Sales
-
Daniel Kemper II
D
Buyer's Agent in 2024
Daniel Kemper II
Realty Executives Arizona Territory
(520) 661-6624
2 in this area
32 Total Sales
-
D
Buyer's Agent in 2024
Dehk Kemper II
RE/MAX Horizon
-
R
Buyer Co-Listing Agent in 2024
Rebecca Dwaileebe
RE/MAX
Map
Source: MLS of Southern Arizona
MLS Number: 22413558
APN: 114-17-2710
- 7471 E Serenity Ln
- 7472 E Serenity Ln
- 7402 E Wandering Rd
- 4711 N Mayfair Cir
- 4862 N Bonita Ridge Ave
- 7302 E Rocky Creek Place
- 4921 N Boyd Ln
- 4301 N Ventana Dr
- 7255 E Snyder Rd Unit 9103
- 7255 E Snyder Rd Unit 8202
- 7255 E Snyder Rd Unit 7203
- 7255 E Snyder Rd Unit 7104
- 7255 E Snyder Rd Unit 8101
- 7255 E Snyder Rd Unit 7101
- 4251 N Red Sun Place
- 5015 N Bonita Ridge Ave
- 5056 N Valley Shadows Place
- 4645 N Black Rock Place
- 7141 E Gambel Cir
- 4318 N Sunset Cliff Dr
