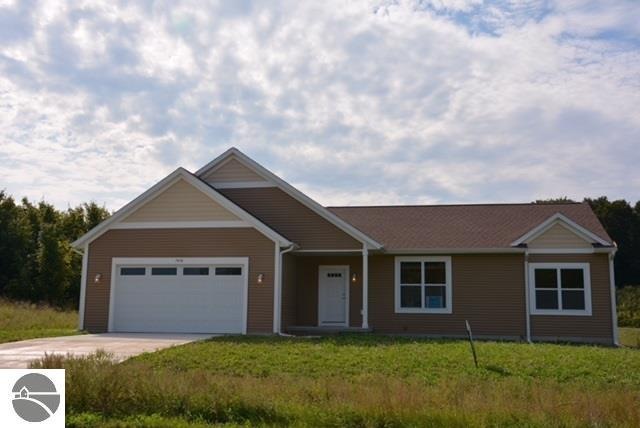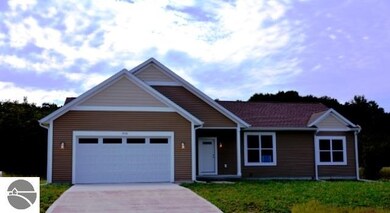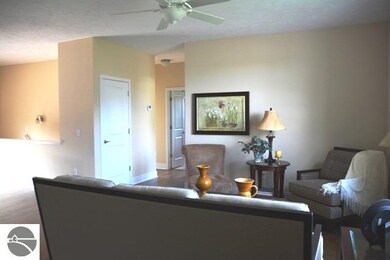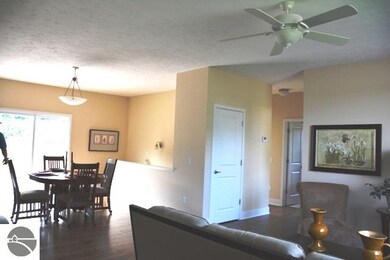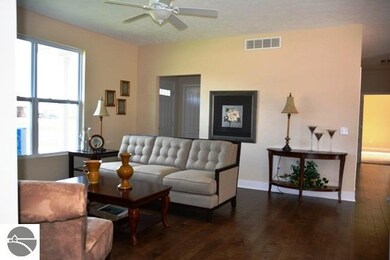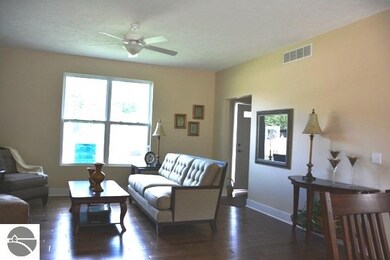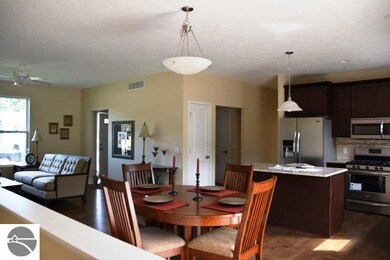
Highlights
- Home Performance with ENERGY STAR
- Ranch Style House
- Granite Countertops
- Countryside Views
- Great Room
- Mud Room
About This Home
As of September 2018Sterling Homes & Land has built hundreds of new, attractive, high performance, low maintenance homes with easy living, flexible floor plans. Become a Happy, Satisfied customer of Sterling Homes by purchasing this Brand New Main Floor Living w/finished walkout Lower Level. Having over 15 yrs. of building homes in the Grand Traverse area, Sterling Homes offers high quality construction, attention to detail, & energy efficient materials & construction. In this home you will find an Energy Efficient Package, 96.1% hi-efficient furnace, extra efficient power vent hot water heater, R50 attic insulation, R20 spray sidewall insulation, low e window glass. Estimated $1500 / yr savings over traditional construction. Ranch 4 BR/3BA, 9 ft. ceilings on main flr, Granite countertops. Great room, Mastersuite w/walk in closet & bath, mud room, main fl laundry. Finished Lower level with egress windows includes family room, kitchenette/wet bar, 4th BR and 3rd BA. Located in newer subdivision just minutes west of Traverse City.
Last Agent to Sell the Property
REO-TCRandolph-233022 License #6506042472 Listed on: 10/22/2015

Home Details
Home Type
- Single Family
Est. Annual Taxes
- $3,753
Year Built
- Built in 2014
Lot Details
- 0.7 Acre Lot
- Lot Dimensions are 145 x 211
- Level Lot
- The community has rules related to zoning restrictions
Home Design
- Ranch Style House
- Poured Concrete
- Fire Rated Drywall
- Frame Construction
- Asphalt Roof
- Vinyl Siding
Interior Spaces
- 2,368 Sq Ft Home
- Mud Room
- Entrance Foyer
- Great Room
- Countryside Views
Kitchen
- Oven or Range
- Dishwasher
- ENERGY STAR Qualified Appliances
- Granite Countertops
- Disposal
Bedrooms and Bathrooms
- 4 Bedrooms
- Walk-In Closet
- 3 Full Bathrooms
- Granite Bathroom Countertops
- Low Flow Toliet
Basement
- Walk-Out Basement
- Basement Fills Entire Space Under The House
- Basement Windows
- Basement Window Egress
Parking
- 2 Car Attached Garage
- Garage Door Opener
- Private Driveway
Eco-Friendly Details
- Green Features
- Energy-Efficient Windows with Low Emissivity
- Home Performance with ENERGY STAR
- ENERGY STAR Qualified Equipment for Heating
Outdoor Features
- Porch
Utilities
- Forced Air Heating and Cooling System
- Programmable Thermostat
- Well
- Cable TV Available
Community Details
- Association fees include liability insurance
- The Meadows Community
Ownership History
Purchase Details
Similar Homes in Cedar, MI
Home Values in the Area
Average Home Value in this Area
Purchase History
| Date | Type | Sale Price | Title Company |
|---|---|---|---|
| Grant Deed | $279,988 | -- |
Property History
| Date | Event | Price | Change | Sq Ft Price |
|---|---|---|---|---|
| 09/28/2018 09/28/18 | Sold | $335,000 | +1.5% | $141 / Sq Ft |
| 08/09/2018 08/09/18 | For Sale | $329,900 | +17.8% | $139 / Sq Ft |
| 04/06/2016 04/06/16 | Sold | $279,988 | -1.7% | $118 / Sq Ft |
| 02/02/2016 02/02/16 | Pending | -- | -- | -- |
| 10/22/2015 10/22/15 | For Sale | $284,895 | -- | $120 / Sq Ft |
Tax History Compared to Growth
Tax History
| Year | Tax Paid | Tax Assessment Tax Assessment Total Assessment is a certain percentage of the fair market value that is determined by local assessors to be the total taxable value of land and additions on the property. | Land | Improvement |
|---|---|---|---|---|
| 2025 | $3,753 | $299,900 | $0 | $0 |
| 2024 | $2,850 | $276,200 | $0 | $0 |
| 2023 | $2,725 | $217,200 | $0 | $0 |
| 2022 | $3,424 | $189,500 | $0 | $0 |
| 2021 | $3,260 | $184,000 | $0 | $0 |
| 2020 | $3,238 | $173,600 | $0 | $0 |
| 2019 | $3,146 | $156,900 | $0 | $0 |
| 2018 | -- | $146,400 | $0 | $0 |
| 2017 | -- | $143,800 | $0 | $0 |
| 2016 | -- | $136,400 | $0 | $0 |
| 2015 | -- | $74,100 | $0 | $0 |
| 2014 | -- | $9,400 | $0 | $0 |
Agents Affiliated with this Home
-

Seller's Agent in 2018
Steve Scheppe
Viewpoint Realty
(231) 590-5823
234 Total Sales
-

Buyer's Agent in 2018
Elizabeth Schaub
Coldwell Banker Schmidt-S.Bay
(231) 360-1100
72 Total Sales
-

Seller's Agent in 2016
Dewayne Kirkman
Real Estate One
(231) 392-6534
100 Total Sales
Map
Source: Northern Great Lakes REALTORS® MLS
MLS Number: 1808028
APN: 004-658-017-00
- 7559 E Meadows Dr Unit 52
- 12121 S Bugai Rd Unit 1
- 8245 E Boca Vista Trail
- 8271 E Boca Vista Trail
- 11276 S Cottonwood Dr
- 13609 Bahia Vista
- V/L S Cottonwood Dr
- 13921 S Bahia Vista Dr
- 8449 Boca Vista Trail
- 10810 S Orchard Way
- 9255 E Grace Dr
- 6405 E Allgaier Rd
- 0 Denali Dr
- 6238 E Gallivan Rd
- 9639 E Walkabout Ln
- 00 E Smedley Rd
- 0 E Smedley Rd
- 9771 E Avondale Ln
- 9690 E Walkabout Ln
- 11103 S Ramblewood Dr
