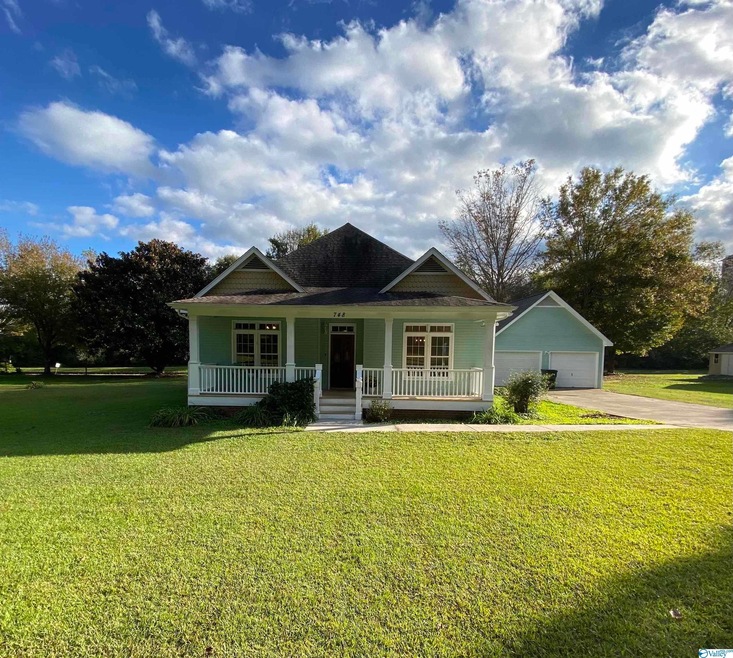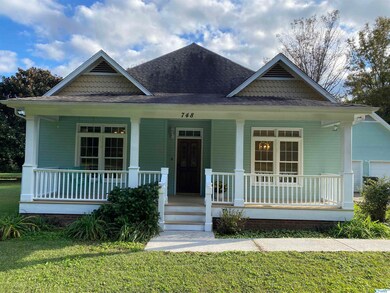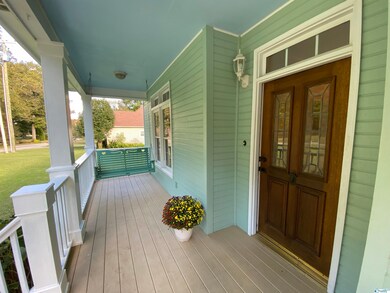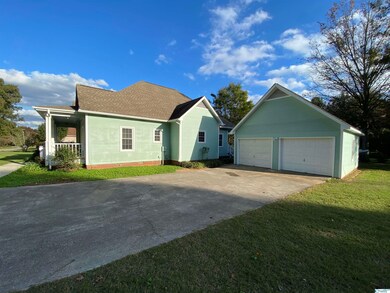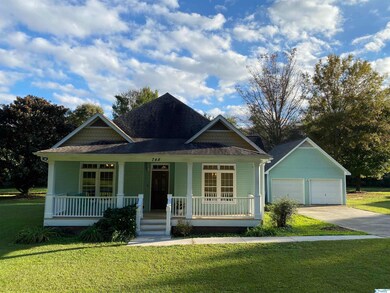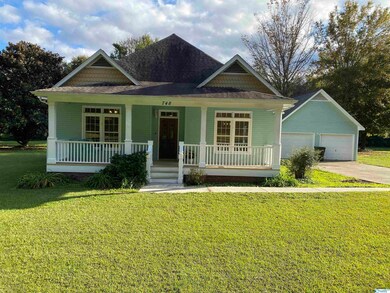
748 Chase Rd NE Huntsville, AL 35811
Highlights
- Craftsman Architecture
- Main Floor Primary Bedroom
- No HOA
- Mt Carmel Elementary School Rated A
- 1 Fireplace
- Covered patio or porch
About This Home
As of March 2022This charming home is a rare find! Surrounded by beautiful period homes in historic Chase, "Old Huntsville" magazine October 2021 has an article featuring this area. This home has a classic antique front door, 9' ceilings with crown molding throughout, recently remodeled kitchen with induction cooktop stove, front and rear porches, detached two car garage with upstairs storage. Home is being sold as is with no known defects.
Last Agent to Sell the Property
Flat Fee Realty License #101164 Listed on: 10/24/2021
Home Details
Home Type
- Single Family
Est. Annual Taxes
- $777
Year Built
- Built in 1996
Parking
- 2 Car Detached Garage
Home Design
- Craftsman Architecture
Interior Spaces
- 1,879 Sq Ft Home
- 1 Fireplace
- Crawl Space
Kitchen
- Cooktop
- Microwave
- Dishwasher
Bedrooms and Bathrooms
- 3 Bedrooms
- Primary Bedroom on Main
Schools
- Riverton Elementary School
- Buckhorn High School
Utilities
- Central Heating and Cooling System
- Septic Tank
Additional Features
- Covered patio or porch
- 0.39 Acre Lot
Community Details
- No Home Owners Association
- Historic Chase Subdivision
Listing and Financial Details
- Tax Lot 2
- Assessor Parcel Number 1304170000005003
Ownership History
Purchase Details
Home Financials for this Owner
Home Financials are based on the most recent Mortgage that was taken out on this home.Purchase Details
Home Financials for this Owner
Home Financials are based on the most recent Mortgage that was taken out on this home.Purchase Details
Home Financials for this Owner
Home Financials are based on the most recent Mortgage that was taken out on this home.Purchase Details
Home Financials for this Owner
Home Financials are based on the most recent Mortgage that was taken out on this home.Similar Homes in Huntsville, AL
Home Values in the Area
Average Home Value in this Area
Purchase History
| Date | Type | Sale Price | Title Company |
|---|---|---|---|
| Deed | $300,000 | -- | |
| Warranty Deed | $290,000 | -- | |
| Warranty Deed | -- | -- | |
| Survivorship Deed | -- | -- |
Mortgage History
| Date | Status | Loan Amount | Loan Type |
|---|---|---|---|
| Open | $285,000 | New Conventional | |
| Previous Owner | $90,000 | New Conventional | |
| Previous Owner | $80,000 | New Conventional | |
| Previous Owner | $30,000 | Credit Line Revolving | |
| Previous Owner | $70,000 | Purchase Money Mortgage |
Property History
| Date | Event | Price | Change | Sq Ft Price |
|---|---|---|---|---|
| 03/07/2022 03/07/22 | Sold | $300,000 | -3.2% | $159 / Sq Ft |
| 01/31/2022 01/31/22 | Pending | -- | -- | -- |
| 01/21/2022 01/21/22 | For Sale | $310,000 | +6.9% | $164 / Sq Ft |
| 11/17/2021 11/17/21 | Sold | $290,000 | +3.6% | $154 / Sq Ft |
| 10/29/2021 10/29/21 | Pending | -- | -- | -- |
| 10/23/2021 10/23/21 | For Sale | $279,900 | -- | $149 / Sq Ft |
Tax History Compared to Growth
Tax History
| Year | Tax Paid | Tax Assessment Tax Assessment Total Assessment is a certain percentage of the fair market value that is determined by local assessors to be the total taxable value of land and additions on the property. | Land | Improvement |
|---|---|---|---|---|
| 2024 | $777 | $22,800 | $2,500 | $20,300 |
| 2023 | $777 | $22,240 | $2,500 | $19,740 |
| 2022 | $572 | $20,060 | $2,500 | $17,560 |
| 2021 | $516 | $18,180 | $2,500 | $15,680 |
| 2020 | $483 | $17,080 | $2,500 | $14,580 |
| 2019 | $467 | $16,530 | $2,500 | $14,030 |
| 2018 | $438 | $15,580 | $0 | $0 |
| 2017 | $438 | $15,580 | $0 | $0 |
| 2016 | $438 | $15,580 | $0 | $0 |
| 2015 | $513 | $15,580 | $0 | $0 |
| 2014 | $508 | $15,440 | $0 | $0 |
Agents Affiliated with this Home
-
Madison Stephens

Seller's Agent in 2022
Madison Stephens
Redstone Realty Solutions-MAD
(256) 425-3479
102 Total Sales
-
William Stephens
W
Seller Co-Listing Agent in 2022
William Stephens
Redstone Realty Solutions-MAD
(256) 799-2999
84 Total Sales
-
Haley Charlton

Buyer's Agent in 2022
Haley Charlton
Legend Realty
(256) 724-0030
42 Total Sales
-
Drea Barnhart Slagle
D
Seller's Agent in 2021
Drea Barnhart Slagle
Flat Fee Realty
(256) 679-5956
12 Total Sales
-
Serena Butler

Buyer's Agent in 2021
Serena Butler
Crye-Leike
(256) 206-6226
49 Total Sales
Map
Source: ValleyMLS.com
MLS Number: 1793913
APN: 13-04-17-0-000-005.003
- 163 Santa Maria Dr NE
- 159 Santa Maria Dr NE
- 158 Santa Maria Dr NE
- 152 Santa Maria Dr NE
- 929 Chase Rd NE
- 149 Santa Maria Dr NE
- 116 Santa Maria Dr NE
- 707 Winchester Rd NE
- 104 Vander Ct NE
- Lot 0 Winchester Rd NE
- Lincoln Pennington Ave
- 3820 Colton Ln NE
- 1530 Trek St
- 1524 Trek St
- 153 Wilkenson Dr NE
- 1513 Trek St
- 1619 Calistoga Cir NE
- 0 Hawks Way NE Unit 35 21372427
- 1617 Calistoga Cir NE
- 1501 Hammock St
