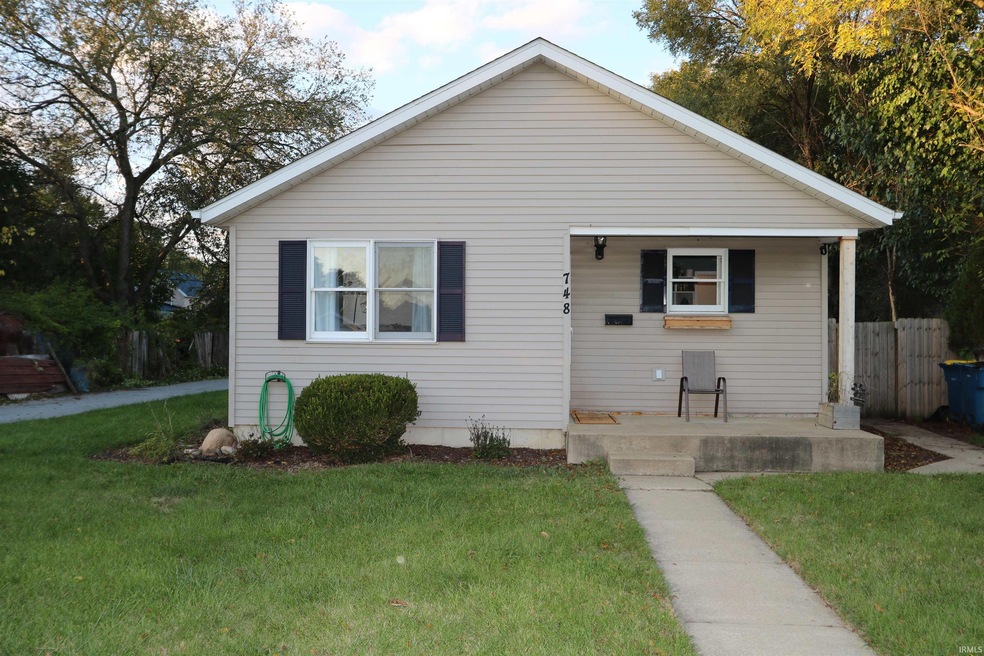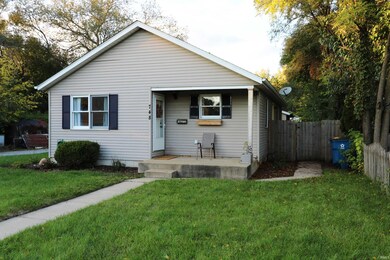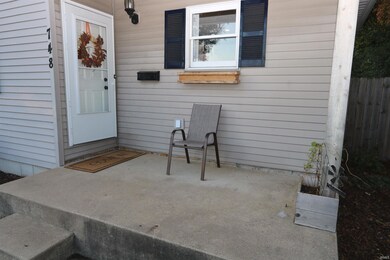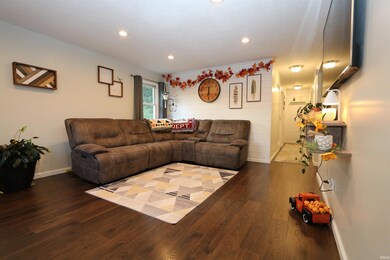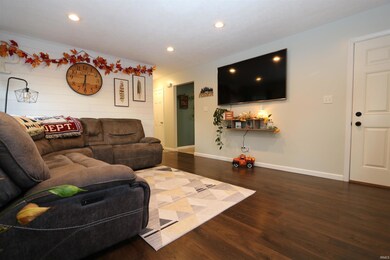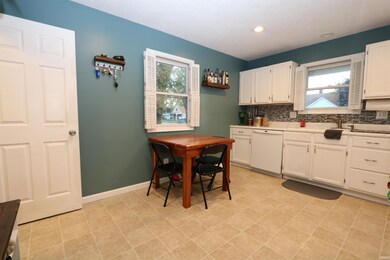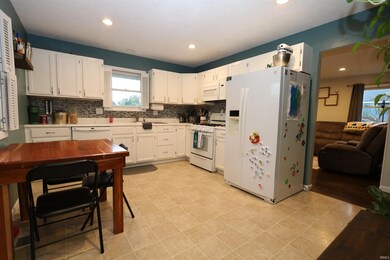
748 E 6th St Mishawaka, IN 46544
Highlights
- Ranch Style House
- Covered Patio or Porch
- 2 Car Detached Garage
- Wood Flooring
- Utility Room in Garage
- Eat-In Kitchen
About This Home
As of December 2023Super clean 1994 ranch home in Mishawaka features 3 bedrooms, 2 full bathrooms, a finished basement, heated 2 car garage and a fenced yard! Enjoy a spacious living room with gorgeous flooring, large eat-in kitchen with plenty of cabinet and counter space and a finished basement with family room, second full bath and workshop/storage room! The fully fenced yard also has a patio for relaxing and entertaining! Appliances included, conveniently located near schools, shopping and downtown Mishawaka!
Last Agent to Sell the Property
Milestone Realty, LLC Brokerage Phone: 574-807-8140 Listed on: 10/19/2023
Home Details
Home Type
- Single Family
Est. Annual Taxes
- $1,892
Year Built
- Built in 1994
Lot Details
- 7,405 Sq Ft Lot
- Lot Dimensions are 50x149
- Property is Fully Fenced
- Privacy Fence
- Wood Fence
- Level Lot
Parking
- 2 Car Detached Garage
- Heated Garage
- Garage Door Opener
- Driveway
Home Design
- Ranch Style House
- Poured Concrete
- Shingle Roof
- Asphalt Roof
- Vinyl Construction Material
Interior Spaces
- Ceiling Fan
- Utility Room in Garage
- Washer and Electric Dryer Hookup
- Storm Doors
Kitchen
- Eat-In Kitchen
- Gas Oven or Range
- Laminate Countertops
Flooring
- Wood
- Carpet
- Vinyl
Bedrooms and Bathrooms
- 3 Bedrooms
- Bathtub with Shower
- Separate Shower
Finished Basement
- Basement Fills Entire Space Under The House
- Sump Pump
- 1 Bathroom in Basement
Schools
- Emmons Elementary School
- John Young Middle School
- Mishawaka High School
Utilities
- Forced Air Heating and Cooling System
- Heating System Uses Gas
- Cable TV Available
Additional Features
- Covered Patio or Porch
- Suburban Location
Listing and Financial Details
- Assessor Parcel Number 71-09-15-328-028.000-023
Ownership History
Purchase Details
Home Financials for this Owner
Home Financials are based on the most recent Mortgage that was taken out on this home.Purchase Details
Home Financials for this Owner
Home Financials are based on the most recent Mortgage that was taken out on this home.Purchase Details
Home Financials for this Owner
Home Financials are based on the most recent Mortgage that was taken out on this home.Purchase Details
Home Financials for this Owner
Home Financials are based on the most recent Mortgage that was taken out on this home.Purchase Details
Home Financials for this Owner
Home Financials are based on the most recent Mortgage that was taken out on this home.Similar Homes in the area
Home Values in the Area
Average Home Value in this Area
Purchase History
| Date | Type | Sale Price | Title Company |
|---|---|---|---|
| Quit Claim Deed | -- | Equity Settlement Services | |
| Warranty Deed | -- | Metropolitan Title | |
| Interfamily Deed Transfer | -- | None Available | |
| Warranty Deed | -- | Fidelity National Title | |
| Warranty Deed | -- | Metropolitan Title In Llc |
Mortgage History
| Date | Status | Loan Amount | Loan Type |
|---|---|---|---|
| Open | $175,010 | FHA | |
| Previous Owner | $160,000 | New Conventional | |
| Previous Owner | $105,500 | No Value Available | |
| Previous Owner | $105,700 | New Conventional | |
| Previous Owner | $20,000 | New Conventional | |
| Previous Owner | $37,700 | New Conventional | |
| Previous Owner | $76,000 | New Conventional |
Property History
| Date | Event | Price | Change | Sq Ft Price |
|---|---|---|---|---|
| 12/07/2023 12/07/23 | Sold | $200,000 | -4.8% | $125 / Sq Ft |
| 11/27/2023 11/27/23 | Pending | -- | -- | -- |
| 10/19/2023 10/19/23 | For Sale | $210,000 | +88.6% | $131 / Sq Ft |
| 02/15/2019 02/15/19 | Sold | $111,351 | -0.1% | $69 / Sq Ft |
| 01/21/2019 01/21/19 | Price Changed | $111,500 | +6.3% | $69 / Sq Ft |
| 01/18/2019 01/18/19 | Pending | -- | -- | -- |
| 01/17/2019 01/17/19 | For Sale | $104,900 | -- | $65 / Sq Ft |
Tax History Compared to Growth
Tax History
| Year | Tax Paid | Tax Assessment Tax Assessment Total Assessment is a certain percentage of the fair market value that is determined by local assessors to be the total taxable value of land and additions on the property. | Land | Improvement |
|---|---|---|---|---|
| 2024 | $1,646 | $156,200 | $27,800 | $128,400 |
| 2023 | $1,862 | $144,500 | $27,800 | $116,700 |
| 2022 | $1,862 | $162,000 | $27,800 | $134,200 |
| 2021 | $1,558 | $136,500 | $14,100 | $122,400 |
| 2020 | $1,452 | $127,600 | $13,200 | $114,400 |
| 2019 | $1,549 | $134,900 | $12,700 | $122,200 |
| 2018 | $1,231 | $97,400 | $10,400 | $87,000 |
| 2017 | $1,241 | $95,100 | $10,400 | $84,700 |
| 2016 | $1,181 | $95,400 | $10,400 | $85,000 |
| 2014 | $1,096 | $95,900 | $10,400 | $85,500 |
Agents Affiliated with this Home
-
Mike Moore

Seller's Agent in 2023
Mike Moore
Milestone Realty, LLC
(574) 807-8140
17 in this area
105 Total Sales
-
Jill Brenay

Buyer's Agent in 2023
Jill Brenay
RE/MAX
(574) 315-3902
35 in this area
158 Total Sales
-
Leah Mark

Seller's Agent in 2019
Leah Mark
Red Bow Realty
(574) 777-1269
51 in this area
189 Total Sales
-
Stephen Bottom

Buyer's Agent in 2019
Stephen Bottom
Realty Group Resources
(574) 903-6004
8 in this area
98 Total Sales
Map
Source: Indiana Regional MLS
MLS Number: 202338437
APN: 71-09-15-328-028.000-023
- 726 E 3rd St
- 629 E 3rd St
- 118 S Merrifield Ave
- 704 E 10th St
- 911 S Laurel St
- 1036 E 3rd St
- 330 E 9th St
- 1132 E 3rd St
- 312 Fisher Ct
- 447 Edgewater Dr
- 1204 Michigan Ave
- 1212 Michigan Ave
- 115 E 9th St
- 114 E 8th St
- 902 S Main St Unit A-1 & B-2
- 902 S Main St Unit A & B
- 120 Gernhart Ave
- 422 N Wenger Ave
- 116 S Byrkit St
- 211 W 9th St
