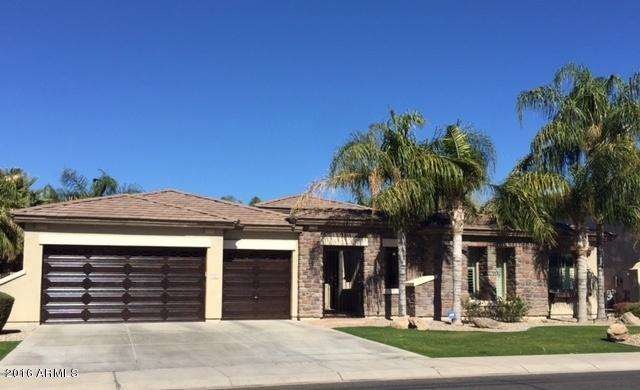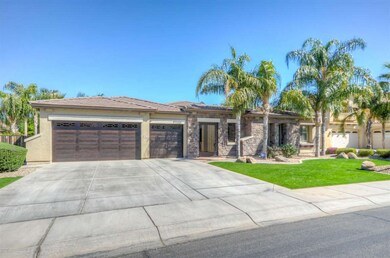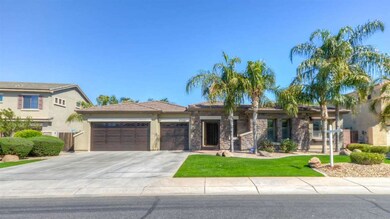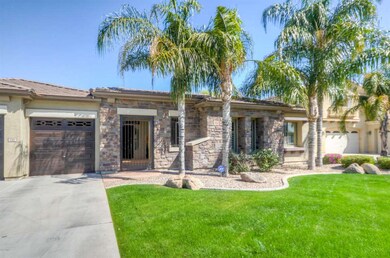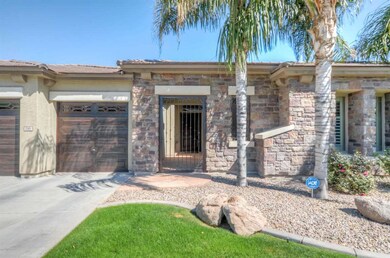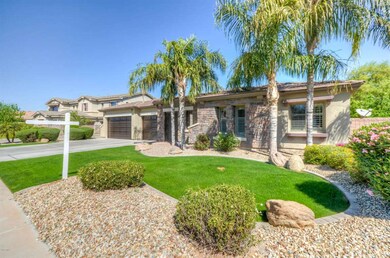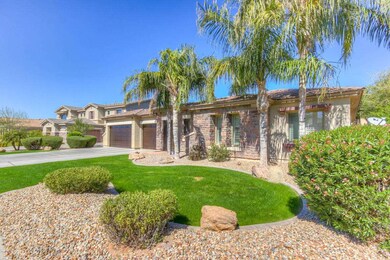
748 E Elgin St Gilbert, AZ 85295
Southwest Gilbert NeighborhoodHighlights
- Heated Spa
- RV Gated
- Granite Countertops
- Quartz Hill Elementary School Rated A
- Hydromassage or Jetted Bathtub
- Private Yard
About This Home
As of September 2017Fabulous Single Level Home located in desirable Vintage Ranch! This immaculate home is situated on an over sized lot. 4bed, 3bath, great room, den, pool & spa, with 3 car garage. Gourmet Kitchen is simply stunning. Plenty of cabinet and counter space, stove top(gas option), wall oven, maple cabinetry, island, and beautiful granite counter tops. Family room features a stone fireplace & surround sound.Laundry room has cabinet space and sink. Master features surround sound, dual sinks, separate tub and shower, and walk in closet. The backyard is an OASIS. Perfect for entertaining!Beautiful lush green landscaping with tall palm trees.
Sparkling blue pool with a rock waterfall, private spa and a built in BBQ. Surround sound in covered patio. Garage features built in cabinets and epoxy coating
Last Agent to Sell the Property
Coldwell Banker Realty License #BR637951000 Listed on: 03/08/2016

Home Details
Home Type
- Single Family
Est. Annual Taxes
- $3,043
Year Built
- Built in 2004
Lot Details
- 0.31 Acre Lot
- Desert faces the front and back of the property
- Block Wall Fence
- Front and Back Yard Sprinklers
- Sprinklers on Timer
- Private Yard
- Grass Covered Lot
HOA Fees
- $83 Monthly HOA Fees
Parking
- 3 Car Direct Access Garage
- Garage Door Opener
- RV Gated
Home Design
- Wood Frame Construction
- Tile Roof
- Stone Exterior Construction
- Stucco
Interior Spaces
- 3,242 Sq Ft Home
- 1-Story Property
- Ceiling height of 9 feet or more
- Ceiling Fan
- Gas Fireplace
- Double Pane Windows
- Solar Screens
- Family Room with Fireplace
- Security System Owned
Kitchen
- Eat-In Kitchen
- Built-In Microwave
- Kitchen Island
- Granite Countertops
Flooring
- Carpet
- Tile
Bedrooms and Bathrooms
- 4 Bedrooms
- Primary Bathroom is a Full Bathroom
- 3 Bathrooms
- Dual Vanity Sinks in Primary Bathroom
- Hydromassage or Jetted Bathtub
- Bathtub With Separate Shower Stall
Accessible Home Design
- No Interior Steps
Pool
- Heated Spa
- Play Pool
Outdoor Features
- Covered patio or porch
- Built-In Barbecue
Schools
- Quartz Hill Elementary School
- South Valley Jr. High Middle School
- Campo Verde High School
Utilities
- Refrigerated Cooling System
- Zoned Heating
- Heating System Uses Natural Gas
- High Speed Internet
- Cable TV Available
Listing and Financial Details
- Tax Lot 42
- Assessor Parcel Number 309-29-042
Community Details
Overview
- Association fees include ground maintenance
- Vision Association, Phone Number (480) 759-4945
- Built by Fulton
- Vintage Ranch Subdivision, Raphael Floorplan
Recreation
- Community Playground
Ownership History
Purchase Details
Home Financials for this Owner
Home Financials are based on the most recent Mortgage that was taken out on this home.Purchase Details
Home Financials for this Owner
Home Financials are based on the most recent Mortgage that was taken out on this home.Purchase Details
Home Financials for this Owner
Home Financials are based on the most recent Mortgage that was taken out on this home.Purchase Details
Home Financials for this Owner
Home Financials are based on the most recent Mortgage that was taken out on this home.Purchase Details
Home Financials for this Owner
Home Financials are based on the most recent Mortgage that was taken out on this home.Purchase Details
Home Financials for this Owner
Home Financials are based on the most recent Mortgage that was taken out on this home.Purchase Details
Purchase Details
Home Financials for this Owner
Home Financials are based on the most recent Mortgage that was taken out on this home.Similar Homes in the area
Home Values in the Area
Average Home Value in this Area
Purchase History
| Date | Type | Sale Price | Title Company |
|---|---|---|---|
| Warranty Deed | $518,000 | First American Title Insuran | |
| Warranty Deed | $509,000 | Equity Title Agency Inc | |
| Interfamily Deed Transfer | -- | Equity Title Agency Inc | |
| Warranty Deed | $474,000 | Equity Title Agency Inc | |
| Interfamily Deed Transfer | -- | Accommodation | |
| Warranty Deed | $330,000 | Great American Title Agency | |
| Interfamily Deed Transfer | -- | Intracoastal Title Agency Ll | |
| Quit Claim Deed | -- | Dhi Title | |
| Special Warranty Deed | $410,125 | -- | |
| Cash Sale Deed | $307,524 | -- |
Mortgage History
| Date | Status | Loan Amount | Loan Type |
|---|---|---|---|
| Open | $299,532 | New Conventional | |
| Closed | $100,000 | Credit Line Revolving | |
| Open | $508,000 | New Conventional | |
| Closed | $452,591 | New Conventional | |
| Closed | $457,618 | New Conventional | |
| Closed | $462,400 | New Conventional | |
| Closed | $57,000 | Credit Line Revolving | |
| Closed | $424,100 | Adjustable Rate Mortgage/ARM | |
| Previous Owner | $50,000 | Credit Line Revolving | |
| Previous Owner | $269,000 | New Conventional | |
| Previous Owner | $20,000 | Future Advance Clause Open End Mortgage | |
| Previous Owner | $379,200 | New Conventional | |
| Previous Owner | $230,000 | New Conventional | |
| Previous Owner | $536,000 | New Conventional | |
| Previous Owner | $360,000 | Negative Amortization | |
| Previous Owner | $328,100 | New Conventional |
Property History
| Date | Event | Price | Change | Sq Ft Price |
|---|---|---|---|---|
| 09/29/2017 09/29/17 | Sold | $518,000 | -2.3% | $160 / Sq Ft |
| 08/20/2017 08/20/17 | Pending | -- | -- | -- |
| 07/21/2017 07/21/17 | For Sale | $530,000 | +4.1% | $163 / Sq Ft |
| 04/19/2016 04/19/16 | Sold | $509,000 | 0.0% | $157 / Sq Ft |
| 03/13/2016 03/13/16 | Pending | -- | -- | -- |
| 03/08/2016 03/08/16 | For Sale | $509,000 | +7.4% | $157 / Sq Ft |
| 08/29/2014 08/29/14 | Sold | $474,000 | +1.1% | $146 / Sq Ft |
| 08/09/2014 08/09/14 | Pending | -- | -- | -- |
| 08/06/2014 08/06/14 | For Sale | $469,000 | -- | $145 / Sq Ft |
Tax History Compared to Growth
Tax History
| Year | Tax Paid | Tax Assessment Tax Assessment Total Assessment is a certain percentage of the fair market value that is determined by local assessors to be the total taxable value of land and additions on the property. | Land | Improvement |
|---|---|---|---|---|
| 2025 | $3,859 | $50,421 | -- | -- |
| 2024 | $3,875 | $48,020 | -- | -- |
| 2023 | $3,875 | $64,250 | $12,850 | $51,400 |
| 2022 | $3,750 | $49,920 | $9,980 | $39,940 |
| 2021 | $3,899 | $47,420 | $9,480 | $37,940 |
| 2020 | $3,832 | $45,070 | $9,010 | $36,060 |
| 2019 | $3,515 | $42,630 | $8,520 | $34,110 |
| 2018 | $3,408 | $40,100 | $8,020 | $32,080 |
| 2017 | $3,278 | $37,950 | $7,590 | $30,360 |
| 2016 | $3,378 | $36,560 | $7,310 | $29,250 |
| 2015 | $3,043 | $35,030 | $7,000 | $28,030 |
Agents Affiliated with this Home
-

Seller's Agent in 2017
Christine Rees
Realty One Group
(602) 740-5594
11 Total Sales
-
P
Buyer's Agent in 2017
Pam Race
HomeSmart
-
P
Buyer's Agent in 2017
Pamela Race
Coldwell Banker Success Realty
-

Seller's Agent in 2016
Melissa Lopez
Coldwell Banker Realty
(480) 467-8440
56 Total Sales
-

Buyer's Agent in 2016
David Fuller
RE/MAX
(602) 363-7653
268 Total Sales
-

Seller's Agent in 2014
Sandi King
HomeSmart
(480) 332-9015
54 Total Sales
Map
Source: Arizona Regional Multiple Listing Service (ARMLS)
MLS Number: 5409804
APN: 309-29-042
- 2830 S Riata Ct
- 882 E Parkview Dr
- 549 E Benrich Dr
- 636 E Vermont Dr
- 586 E Julian Dr
- 2742 S Jacob St
- 3112 S Lois Ln
- 1128 E Phelps St
- 3177 S Sierra St
- 1145 E Lowell Ave
- 465 E Frances Ln
- 2612 S Jacob St
- 453 E Frances Ln
- 2626 S Southwind Dr
- 1140 E Vermont Dr
- 3252 S 147th Place
- 1237 E Marcella Ln
- 194 E Canyon Creek Dr
- 1250 E Canyon Creek Dr
- 167 E Lowell Ave
