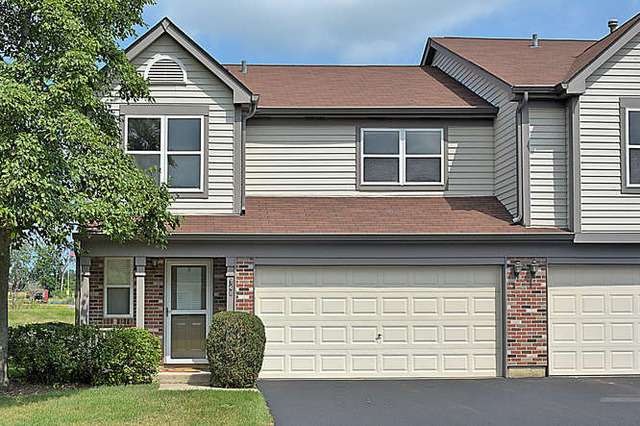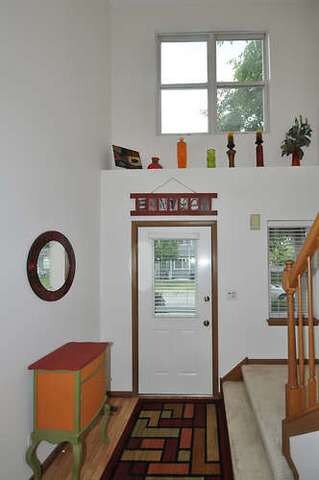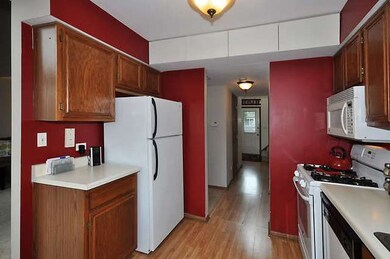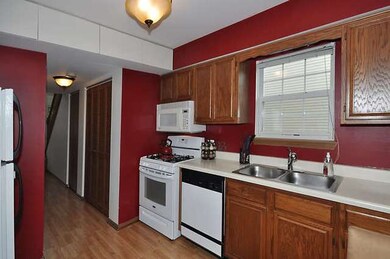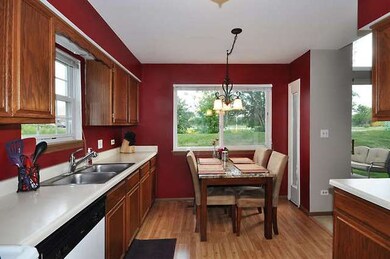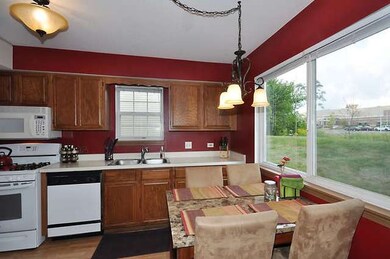
748 E Whispering Oaks Ct Unit 9A Palatine, IL 60074
Capri Village NeighborhoodHighlights
- Landscaped Professionally
- Vaulted Ceiling
- Cul-De-Sac
- Palatine High School Rated A
- End Unit
- Attached Garage
About This Home
As of December 2014Well maintained end unit with 2 story foyer and living room, and slider to a private patio. The large master bedroom has double closets, upstairs bathroom updated in 2013. Laundry conveniently located on second floor. The eat-in kitchen has extra cabinets. New light fixtures and ceiling fans. The attached 2 car garage has extra storage. Just steps to Falcon Park Rec Center, great location!!!
Last Agent to Sell the Property
ARNI Realty Incorporated License #475125668 Listed on: 08/21/2014

Last Buyer's Agent
Stevie Caterina
Baird & Warner License #475161953
Property Details
Home Type
- Condominium
Est. Annual Taxes
- $3,607
Year Built
- 1995
Lot Details
- End Unit
- Cul-De-Sac
- Landscaped Professionally
HOA Fees
- $215 per month
Parking
- Attached Garage
- Garage Transmitter
- Garage Door Opener
- Driveway
- Parking Included in Price
Home Design
- Brick Exterior Construction
- Slab Foundation
- Asphalt Shingled Roof
- Aluminum Siding
- Vinyl Siding
Interior Spaces
- Vaulted Ceiling
- Storage
Kitchen
- Breakfast Bar
- Oven or Range
- Microwave
- Dishwasher
Laundry
- Dryer
- Washer
Home Security
Outdoor Features
- Patio
Utilities
- Forced Air Heating and Cooling System
- Heating System Uses Gas
- Lake Michigan Water
Listing and Financial Details
- Homeowner Tax Exemptions
Community Details
Pet Policy
- Pets Allowed
Additional Features
- Common Area
- Storm Screens
Ownership History
Purchase Details
Home Financials for this Owner
Home Financials are based on the most recent Mortgage that was taken out on this home.Purchase Details
Home Financials for this Owner
Home Financials are based on the most recent Mortgage that was taken out on this home.Purchase Details
Home Financials for this Owner
Home Financials are based on the most recent Mortgage that was taken out on this home.Purchase Details
Home Financials for this Owner
Home Financials are based on the most recent Mortgage that was taken out on this home.Purchase Details
Home Financials for this Owner
Home Financials are based on the most recent Mortgage that was taken out on this home.Similar Homes in the area
Home Values in the Area
Average Home Value in this Area
Purchase History
| Date | Type | Sale Price | Title Company |
|---|---|---|---|
| Warranty Deed | $177,000 | None Available | |
| Warranty Deed | $185,000 | Fort Dearborn Land Title Llc | |
| Interfamily Deed Transfer | -- | Chicago Title Insurance Co | |
| Warranty Deed | $126,000 | -- | |
| Joint Tenancy Deed | $127,000 | Chicago Title Insurance Co |
Mortgage History
| Date | Status | Loan Amount | Loan Type |
|---|---|---|---|
| Open | $125,000 | New Conventional | |
| Previous Owner | $178,062 | FHA | |
| Previous Owner | $154,713 | Unknown | |
| Previous Owner | $19,000 | Credit Line Revolving | |
| Previous Owner | $131,200 | Unknown | |
| Previous Owner | $24,600 | Stand Alone Second | |
| Previous Owner | $30,100 | Stand Alone Second | |
| Previous Owner | $113,400 | No Value Available | |
| Previous Owner | $114,200 | No Value Available |
Property History
| Date | Event | Price | Change | Sq Ft Price |
|---|---|---|---|---|
| 08/18/2025 08/18/25 | Pending | -- | -- | -- |
| 08/14/2025 08/14/25 | For Sale | $280,000 | +58.2% | $224 / Sq Ft |
| 12/09/2014 12/09/14 | Sold | $177,000 | -5.8% | -- |
| 10/16/2014 10/16/14 | Pending | -- | -- | -- |
| 08/21/2014 08/21/14 | For Sale | $187,900 | -- | -- |
Tax History Compared to Growth
Tax History
| Year | Tax Paid | Tax Assessment Tax Assessment Total Assessment is a certain percentage of the fair market value that is determined by local assessors to be the total taxable value of land and additions on the property. | Land | Improvement |
|---|---|---|---|---|
| 2024 | $3,607 | $15,499 | $2,342 | $13,157 |
| 2023 | $3,459 | $15,499 | $2,342 | $13,157 |
| 2022 | $3,459 | $15,499 | $2,342 | $13,157 |
| 2021 | $3,705 | $14,738 | $1,981 | $12,757 |
| 2020 | $3,722 | $14,738 | $1,981 | $12,757 |
| 2019 | $3,753 | $16,515 | $1,981 | $14,534 |
| 2018 | $2,459 | $11,349 | $1,801 | $9,548 |
| 2017 | $2,431 | $11,349 | $1,801 | $9,548 |
| 2016 | $2,510 | $11,349 | $1,801 | $9,548 |
| 2015 | $4,448 | $14,475 | $1,621 | $12,854 |
| 2014 | $3,614 | $14,475 | $1,621 | $12,854 |
| 2013 | $3,503 | $14,475 | $1,621 | $12,854 |
Agents Affiliated with this Home
-
Lorena Cardenas

Seller's Agent in 2025
Lorena Cardenas
Baird Warner
(224) 386-4460
54 Total Sales
-
Audrey Collins

Seller's Agent in 2014
Audrey Collins
ARNI Realty Incorporated
(847) 421-7699
8 Total Sales
-
S
Buyer's Agent in 2014
Stevie Caterina
Baird Warner
Map
Source: Midwest Real Estate Data (MRED)
MLS Number: MRD08708051
APN: 02-02-203-064-1032
- 2032 N Wainwright Ct
- 823 E Coach Rd Unit 8
- 813 E Carriage Ln Unit 5
- 842 E Carriage Ln Unit 7
- 2064 N Rand Rd Unit 108
- 804 E Kings Row Unit 3
- 2176 N Westmoreland Dr
- 1979 N Hicks Rd Unit 1979104
- 1975 N Hicks Rd Unit 106
- 1975 N Hicks Rd Unit 108
- 2189 N Queensburg Cir Unit 44
- 1968 N Jamestown Dr Unit 341
- 932 E Coach Rd Unit 8
- 906 E Kings Row Unit 1
- 1965 N Jamestown Dr Unit 322
- 591 E Diane Dr
- 918 E Kings Row Unit 1
- 1945 N Jamestown Dr Unit 304
- 110 E Lilly Ln
- 2264 N Enlund Dr Unit 3
