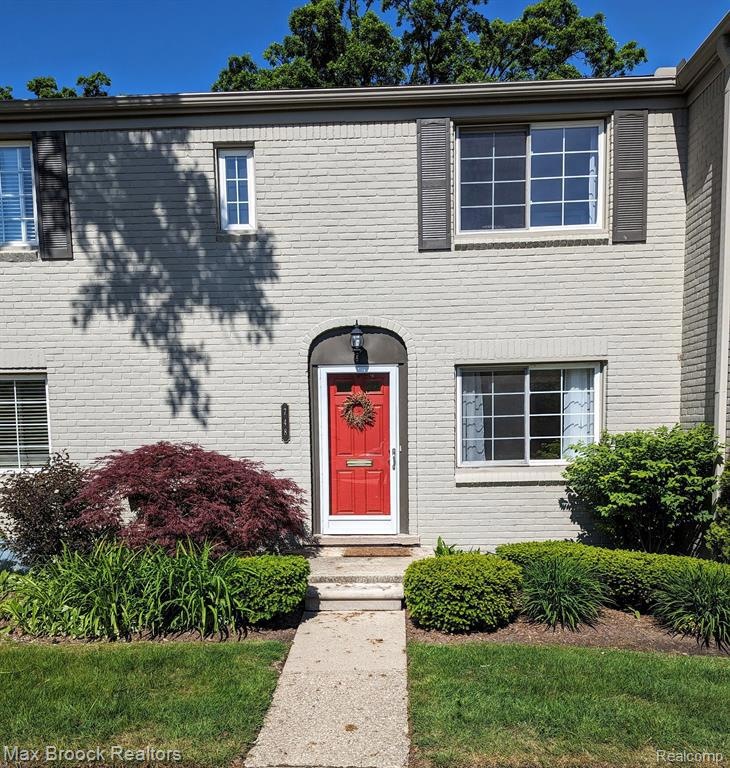
$264,999
- 2 Beds
- 1 Bath
- 906 Sq Ft
- 702 Graefield Ct
- Unit 165
- Birmingham, MI
Fully updated move-in ready two bedroom one bath townhome in a quiet cul de sac. Open concept newer white cabinet kitchen with leathered granite counters and stainless steel appliances. Beautiful custom woodwork throughout including crown moldings and wainscoting. Nicely finished lower level and washer &/dryer .Nice patio. Location convenient to shopping, restaurants, LA Fitness, and Whole Foods!
Kellie Aiken Max Broock, REALTORS®-Birmingham
