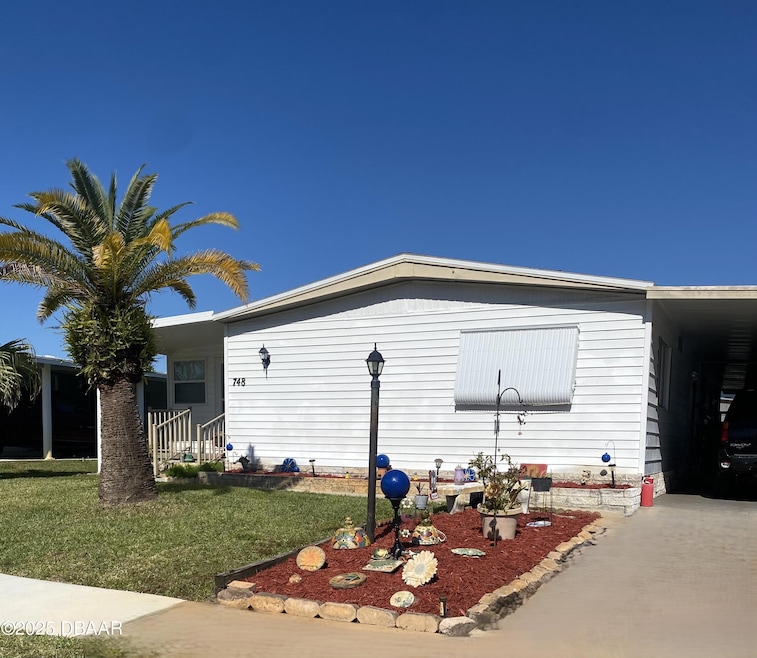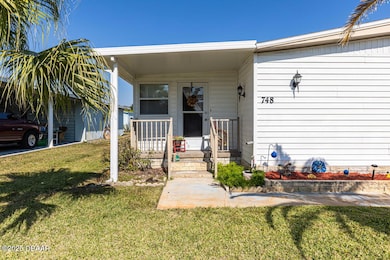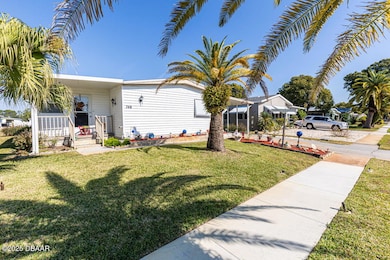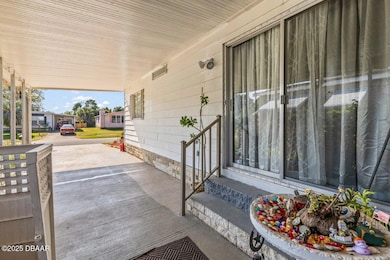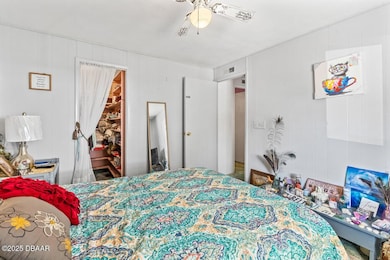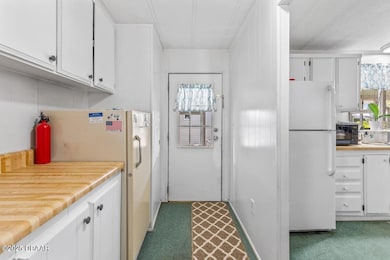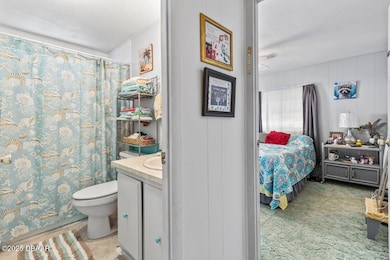748 Indian Hill Dr Port Orange, FL 32129
North Port Orange NeighborhoodEstimated payment $1,106/month
3
Beds
2
Baths
1,616
Sq Ft
$123
Price per Sq Ft
Highlights
- Active Adult
- Screened Porch
- Butlers Pantry
- Traditional Architecture
- Double Oven
- Separate Shower in Primary Bathroom
About This Home
This 3-bedroom 2 bath home has plenty of space with an enclosed porch that could be a great family room, office or even a 4th bedroom. Screen patio is perfect for entertaining or just enjoying your morning coffee. The shed is large and host the washer and dryer, an extra frig., shelves for storage and still plenty of room for extras. Theres a small shed great for the lawn mower, and garden tools. The back patio perfect for a picnic table or a place to catch the Florida rays. Carport room for 1 car.
Property Details
Home Type
- Mobile/Manufactured
Est. Annual Taxes
- $639
Year Built
- Built in 1979
Lot Details
- 5,663 Sq Ft Lot
- Property fronts a county road
- Front and Back Yard Sprinklers
HOA Fees
- $2 Monthly HOA Fees
Parking
- 1 Attached Carport Space
Home Design
- Traditional Architecture
- Aluminum Siding
- Vinyl Siding
Interior Spaces
- 1,616 Sq Ft Home
- 1-Story Property
- Built-In Features
- Ceiling Fan
- Electric Fireplace
- Awning
- Living Room
- Screened Porch
Kitchen
- Breakfast Bar
- Butlers Pantry
- Double Oven
- Electric Oven
- Electric Cooktop
- Microwave
- Freezer
- Dishwasher
- Kitchen Island
Flooring
- Carpet
- Laminate
Bedrooms and Bathrooms
- 3 Bedrooms
- Split Bedroom Floorplan
- Walk-In Closet
- 2 Full Bathrooms
- Separate Shower in Primary Bathroom
Laundry
- Dryer
- Washer
Outdoor Features
- Glass Enclosed
- Shed
Utilities
- Central Heating and Cooling System
- Heat Pump System
- Electric Water Heater
- Cable TV Available
Listing and Financial Details
- Homestead Exemption
- Assessor Parcel Number 6305-05-02-0060
Community Details
Overview
- Active Adult
- Laurelwood Subdivision
Pet Policy
- Cats Allowed
Map
Create a Home Valuation Report for This Property
The Home Valuation Report is an in-depth analysis detailing your home's value as well as a comparison with similar homes in the area
Home Values in the Area
Average Home Value in this Area
Property History
| Date | Event | Price | List to Sale | Price per Sq Ft |
|---|---|---|---|---|
| 11/21/2025 11/21/25 | For Sale | $199,000 | -- | $123 / Sq Ft |
Source: Daytona Beach Area Association of REALTORS®
Source: Daytona Beach Area Association of REALTORS®
MLS Number: 1220230
Nearby Homes
- 709 Fieldstone Ave
- 715 Larado Dr
- 760 Rolling Hills Dr
- 151 Brandy Hills Dr
- 711 Gilpin Way
- 766 Greenfield Dr
- 121 Aloha Terrace
- 106 Aloha Terrace
- 103 Aloha Terrace
- 449 Blustery Dr
- 223 Autumn Trail
- 447 Misty Ln
- 435 Misty Ln Unit 435
- 222 Autumn Trail
- 228 Autumn Trail Unit 18
- 54 Fall Dr
- 1128 Hermitage Ct
- 339 Foggy Ln
- 1100 Viking Dr
- 335 Foggy Ln
- 435 Misty Ln Unit 435
- 1105 Monticello Ln
- 483 Autumn Trail Unit 483
- 3835 Clyde Morris Blvd
- 456 Cecilia Dr Unit 456E
- 804 Deer Springs Rd
- 38 Woodlake Dr
- 81 Regency Dr Unit 81
- 4 Bella Oaks Dr
- 45 Bella Lago Cir
- 152 Sweetgum Ln
- 1401 Reed Canal Rd
- 1270 Reed Canal Rd
- 1113 Oak Forest Cir
- 1375 Richel Dr
- 340 Windsor Dr
- 1200 Floral Springs Blvd
- 3913 Sunset Cove Dr
- 455 Cecilia Dr Unit 455E
- 980 Canal View Blvd Unit E5
