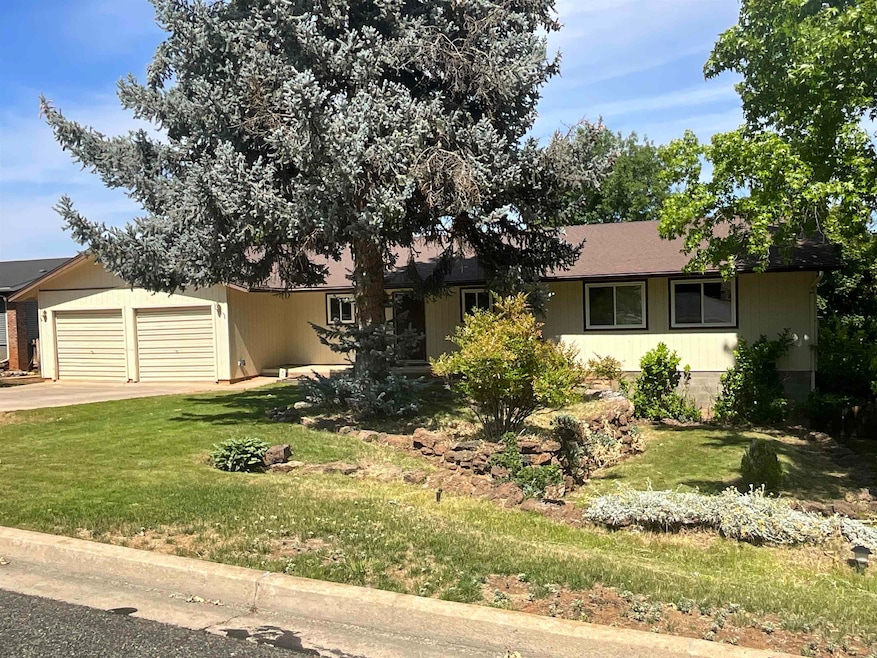
Estimated payment $2,354/month
Highlights
- Spa
- Deck
- Ranch Style House
- Views of Mt Shasta
- Vaulted Ceiling
- Lawn
About This Home
THIS HOME MEETS THE OLD SAYING "LOCATION, LOCATION, LOCATION! Welcome home to 748 Meadowlark Lane, a quiet, established and desirable central Yreka neighborhood close to schools, parks and where people choose to walk and enjoy the peaceful surroundings. This split level home offers all the living features on the main level such as the bedrooms, kitchen, bathrooms and two living space areas while offering a finished lower level basement that has a separate entrance that current owner used for a Home Office or one can transform the space into a separate ADU for rental or live in relative. Dual sided fireplace to living and dining area. Large lot with lush landscaping, expansive deck and a Mt.Shasta view. Don't miss out on this one. NOTE: The accuracy of the information provided is deemed reliable, but is not guaranteed, is subject to change and should be independently verified
Home Details
Home Type
- Single Family
Est. Annual Taxes
- $3,951
Year Built
- Built in 1978
Lot Details
- 0.3 Acre Lot
- Partially Fenced Property
- Wood Fence
- Landscaped
- Sprinkler System
- Few Trees
- Lawn
- Property is zoned R1
Home Design
- Ranch Style House
- Composition Roof
- Wood Siding
- Concrete Perimeter Foundation
Interior Spaces
- 2,261 Sq Ft Home
- Vaulted Ceiling
- Vinyl Clad Windows
- Family Room with Fireplace
- Views of Mt Shasta
- Partial Basement
Kitchen
- Electric Oven
- Electric Range
- Dishwasher
- Built-In or Custom Kitchen Cabinets
- Disposal
Flooring
- Carpet
- Laminate
- Vinyl
Bedrooms and Bathrooms
- 3 Bedrooms
- 2 Bathrooms
Parking
- 2 Car Attached Garage
- Driveway
Outdoor Features
- Spa
- Deck
- Shed
Utilities
- Heat Pump System
- Heating System Uses Oil
- High Speed Internet
- Phone Available
- Satellite Dish
- Cable TV Available
Community Details
- Carlson Sub Subdivision
Listing and Financial Details
- Assessor Parcel Number 061-141-080
Map
Home Values in the Area
Average Home Value in this Area
Tax History
| Year | Tax Paid | Tax Assessment Tax Assessment Total Assessment is a certain percentage of the fair market value that is determined by local assessors to be the total taxable value of land and additions on the property. | Land | Improvement |
|---|---|---|---|---|
| 2025 | $3,951 | $385,000 | $60,000 | $325,000 |
| 2023 | $3,951 | $315,000 | $50,000 | $265,000 |
| 2022 | $3,150 | $308,000 | $65,000 | $243,000 |
| 2021 | $2,865 | $280,000 | $65,000 | $215,000 |
| 2020 | $2,876 | $280,000 | $65,000 | $215,000 |
| 2019 | $2,882 | $280,000 | $65,000 | $215,000 |
| 2018 | $2,698 | $262,500 | $65,000 | $197,500 |
| 2017 | $2,568 | $250,000 | $65,000 | $185,000 |
| 2016 | $2,559 | $250,000 | $65,000 | $185,000 |
| 2015 | $2,348 | $230,000 | $65,000 | $165,000 |
| 2014 | $2,309 | $230,000 | $65,000 | $165,000 |
Property History
| Date | Event | Price | Change | Sq Ft Price |
|---|---|---|---|---|
| 07/28/2025 07/28/25 | Price Changed | $369,950 | -2.4% | $164 / Sq Ft |
| 06/23/2025 06/23/25 | For Sale | $379,000 | -- | $168 / Sq Ft |
Purchase History
| Date | Type | Sale Price | Title Company |
|---|---|---|---|
| Grant Deed | $295,000 | Siskiyou County Title Co | |
| Interfamily Deed Transfer | -- | -- | |
| Interfamily Deed Transfer | -- | Siskiyou County Title Co | |
| Interfamily Deed Transfer | -- | Siskiyou County Title Co | |
| Interfamily Deed Transfer | $237,500 | Siskiyou County Title Co | |
| Interfamily Deed Transfer | -- | -- |
Mortgage History
| Date | Status | Loan Amount | Loan Type |
|---|---|---|---|
| Open | $35,000 | Unknown | |
| Open | $275,000 | Fannie Mae Freddie Mac | |
| Previous Owner | $120,000 | New Conventional | |
| Previous Owner | $139,450 | No Value Available |
Similar Homes in Yreka, CA
Source: Siskiyou Association of REALTORS®
MLS Number: 20250750
APN: 061-141-080
- 542 Evergreen Ln
- 813 Maryhill Cir
- 614 French St
- 315 Florentine St
- 1106 S Oregon St
- 831 Lane St
- 1212 S Oregon St
- 504 S Oregon St
- 400 Hiram Page Rd
- 501 Lane St
- 130 State St
- 106 N West St
- 809 North St
- 632 W Miner St
- 0000 Bennett Dr
- 123 E Raymond St
- 550 W Miner St
- 508 North St
- 210 Sherman St
- 400 North St






