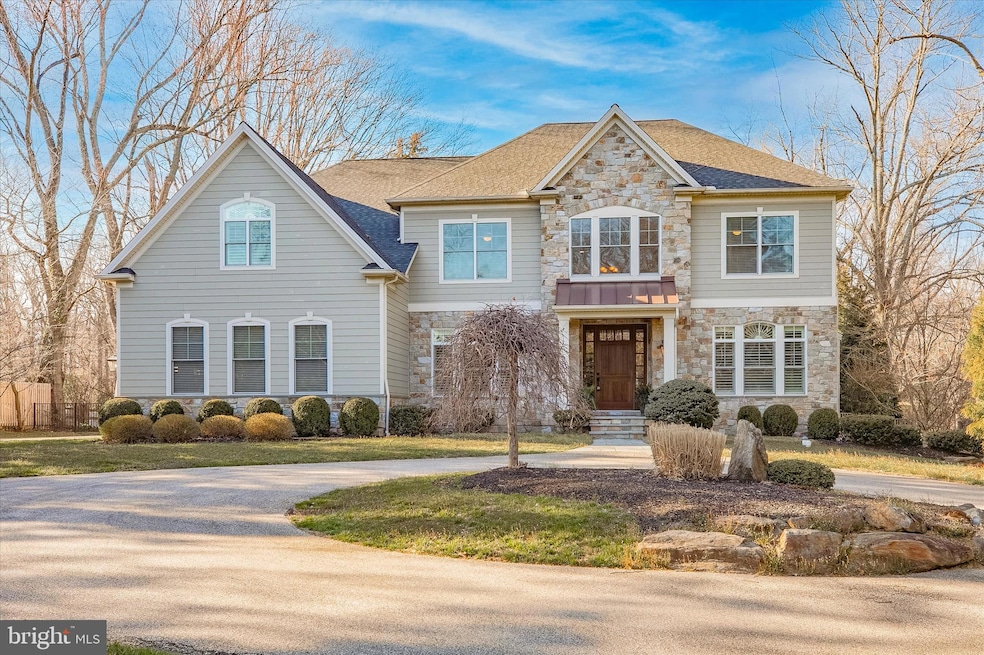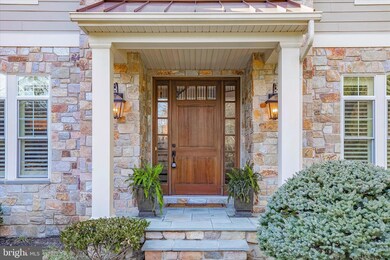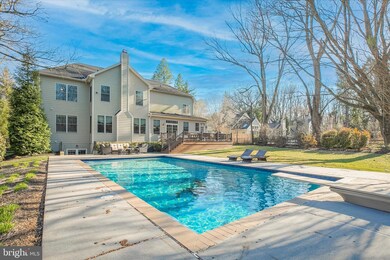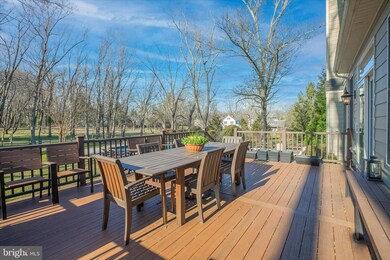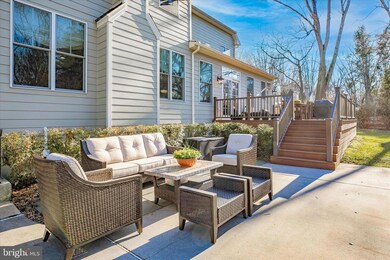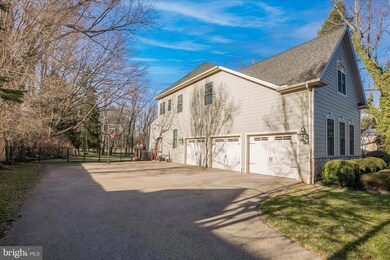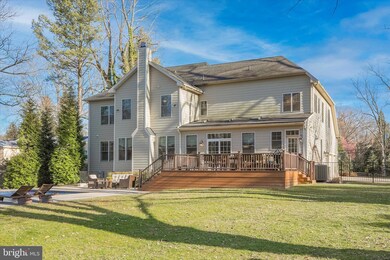
748 Newtown Rd Villanova, PA 19085
Saint Davids NeighborhoodHighlights
- Eat-In Gourmet Kitchen
- 1.44 Acre Lot
- Dual Staircase
- Ithan Elementary School Rated A+
- Open Floorplan
- Colonial Architecture
About This Home
As of May 2023Serenity, privacy, and luxury awaits you at this 6 bedroom, 5.5 bath 2014 custom built home in Villanova neighborhood. Circular driveway leads you to this stunning colonial with a grand two-story foyer, pristine hardwood floors, moldings, and custom built-ins that can be found throughout the home. There is ample space for living, dining, and entertaining, two fireplaces, a huge first floor home office, a formal dining room and a formal living room. The sun drenched chef’s kitchen features two dishwashers, an efficient work space, high-end kitchen appliances, double oven, SubZero fridge, beverage fridge and many white cabinets. It overlooks into the breakfast room with sliding doors that open to the rear deck. The kitchen and breakfast room open info the family room with windows overlooking the in-ground salt water pool and peaceful backyard oasis. Rounding out the main level, there is a powder room, an extra large mudroom with plenty of built-ins, pantry space and one set of washer dryer for the pool traffic. There is a door that exit to the deck and entry to the three-car garage. The second floor includes a beautiful primary suite, with an adjoining sitting room or another home office. The ensuite primary bath has walk in shower, a double sink vanity with built-ins, and a private water closet. There is a walk in closet with custom cabinetry and two other closets in the primary suite. A massive hallway has 4 more bedrooms, 2 with ensuite bathrooms and 2 with a jack and Jill bath. And take note of a second floor laundry room. Seamlessly host friends and family year-round, as the walk-out lower level is equipped with an entertainment room, wet bar, game room, and a fitness room. A basement bedroom suite with a full bath is the perfect space for a guest, in-law, or nanny suite. Moreover, there is storage room and utility room which houses the HVAC and electrical systems. In addition, there is an emergency back-up generator. Close to Radnor walking trails, Chanticleer Gardens, and the many esteemed attractions of both Wayne and Villanova. This is one of those homes on the Main Line that leaves nothing to be desired!
Home Details
Home Type
- Single Family
Est. Annual Taxes
- $31,688
Year Built
- Built in 2014
Lot Details
- 1.44 Acre Lot
- Lot Dimensions are 121.00 x 557.00
- Extensive Hardscape
Parking
- 3 Car Direct Access Garage
- 10 Driveway Spaces
- Parking Storage or Cabinetry
- Side Facing Garage
- Garage Door Opener
- Circular Driveway
Home Design
- Colonial Architecture
- Slab Foundation
- Shingle Roof
- Stone Siding
- Vinyl Siding
- HardiePlank Type
Interior Spaces
- Property has 2 Levels
- Open Floorplan
- Dual Staircase
- Built-In Features
- Chair Railings
- Crown Molding
- Ceiling Fan
- Skylights
- Recessed Lighting
- 2 Fireplaces
- Wood Burning Fireplace
- Gas Fireplace
- Family Room Off Kitchen
- Formal Dining Room
- Wood Flooring
Kitchen
- Eat-In Gourmet Kitchen
- Breakfast Area or Nook
- Built-In Double Oven
- Gas Oven or Range
- Six Burner Stove
- Built-In Range
- Range Hood
- Built-In Microwave
- Dishwasher
- Stainless Steel Appliances
- Kitchen Island
- Disposal
Bedrooms and Bathrooms
Laundry
- Laundry on main level
- Dryer
- Washer
Finished Basement
- Heated Basement
- Exterior Basement Entry
- Sump Pump
- Basement Windows
Home Security
- Home Security System
- Motion Detectors
Eco-Friendly Details
- Energy-Efficient Appliances
Outdoor Features
- Pool Equipment Shed
- Outdoor Grill
Utilities
- Central Heating and Cooling System
- Cooling System Utilizes Natural Gas
- Vented Exhaust Fan
- High-Efficiency Water Heater
- Natural Gas Water Heater
Community Details
- No Home Owners Association
- Ardrossan Subdivision
Listing and Financial Details
- Tax Lot 022-000
- Assessor Parcel Number 36-04-02459-00
Ownership History
Purchase Details
Home Financials for this Owner
Home Financials are based on the most recent Mortgage that was taken out on this home.Purchase Details
Home Financials for this Owner
Home Financials are based on the most recent Mortgage that was taken out on this home.Purchase Details
Purchase Details
Home Financials for this Owner
Home Financials are based on the most recent Mortgage that was taken out on this home.Similar Homes in the area
Home Values in the Area
Average Home Value in this Area
Purchase History
| Date | Type | Sale Price | Title Company |
|---|---|---|---|
| Deed | $1,950,000 | None Listed On Document | |
| Deed | $575,000 | None Available | |
| Deed In Lieu Of Foreclosure | -- | None Available | |
| Deed | $230,000 | -- |
Mortgage History
| Date | Status | Loan Amount | Loan Type |
|---|---|---|---|
| Open | $1,657,500 | New Conventional | |
| Previous Owner | $200,000 | New Conventional | |
| Previous Owner | $0 | Unknown | |
| Previous Owner | $73,000 | Credit Line Revolving | |
| Previous Owner | $181,000 | Stand Alone Second | |
| Previous Owner | $999,000 | Future Advance Clause Open End Mortgage | |
| Previous Owner | $999,000 | Future Advance Clause Open End Mortgage | |
| Previous Owner | $120,000 | No Value Available |
Property History
| Date | Event | Price | Change | Sq Ft Price |
|---|---|---|---|---|
| 05/02/2023 05/02/23 | Sold | $1,950,000 | -2.5% | $253 / Sq Ft |
| 03/27/2023 03/27/23 | Pending | -- | -- | -- |
| 03/23/2023 03/23/23 | For Sale | $1,999,000 | 0.0% | $260 / Sq Ft |
| 03/22/2023 03/22/23 | Price Changed | $1,999,000 | +247.7% | $260 / Sq Ft |
| 12/28/2012 12/28/12 | Sold | $575,000 | -8.0% | $312 / Sq Ft |
| 11/07/2012 11/07/12 | Pending | -- | -- | -- |
| 10/09/2012 10/09/12 | For Sale | $625,000 | -- | $339 / Sq Ft |
Tax History Compared to Growth
Tax History
| Year | Tax Paid | Tax Assessment Tax Assessment Total Assessment is a certain percentage of the fair market value that is determined by local assessors to be the total taxable value of land and additions on the property. | Land | Improvement |
|---|---|---|---|---|
| 2024 | $25,942 | $1,283,100 | $236,920 | $1,046,180 |
| 2023 | $32,038 | $1,650,000 | $236,920 | $1,413,080 |
| 2022 | $31,688 | $1,650,000 | $236,920 | $1,413,080 |
| 2021 | $50,900 | $1,650,000 | $236,920 | $1,413,080 |
| 2020 | $33,020 | $949,200 | $138,370 | $810,830 |
| 2019 | $32,089 | $949,200 | $138,370 | $810,830 |
| 2018 | $31,459 | $949,200 | $0 | $0 |
| 2017 | $30,801 | $949,200 | $0 | $0 |
| 2016 | $5,209 | $949,200 | $0 | $0 |
| 2015 | $5,209 | $949,200 | $0 | $0 |
| 2014 | $5,316 | $253,250 | $0 | $0 |
Agents Affiliated with this Home
-
Shailu Jaswal

Seller's Agent in 2023
Shailu Jaswal
Compass RE
(215) 680-5486
1 in this area
57 Total Sales
-
Paul Lipowicz

Buyer's Agent in 2023
Paul Lipowicz
Compass RE
(215) 805-9451
1 in this area
116 Total Sales
-
Missy Schwartz

Seller's Agent in 2012
Missy Schwartz
BHHS Fox & Roach
(610) 888-3349
43 Total Sales
-
Joey Sheehan

Buyer's Agent in 2012
Joey Sheehan
BHHS Fox & Roach
(610) 506-2700
9 Total Sales
Map
Source: Bright MLS
MLS Number: PADE2043400
APN: 36-04-02459-00
- 750 Harrison Rd
- 41 Greenwell Ln
- 0 Greenwell Ln
- 501 Van Lears Run
- 504 Chandler Ln
- 24 Orchard Ln
- 825 Parkes Run Ln
- 353 Oak Terrace
- Lot 1A Iven Ave
- 221 S Aberdeen Ave
- 705 Church Rd
- 100 Radnor Ave
- 215 S Spring Mill Rd
- 450 S Ithan Ave
- 253 Ithan Creek Rd
- 500 E Lancaster Ave Unit 138C
- 314 Midland Ave
- 101 Highfield Rd
- 414 Barclay Rd
- 427 E Lancaster Ave Unit 1202
