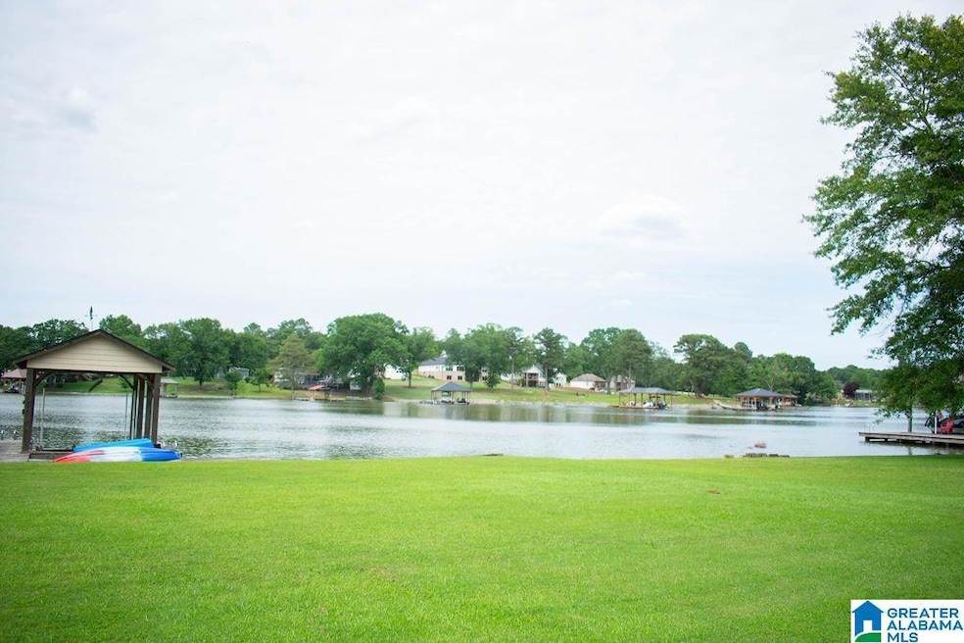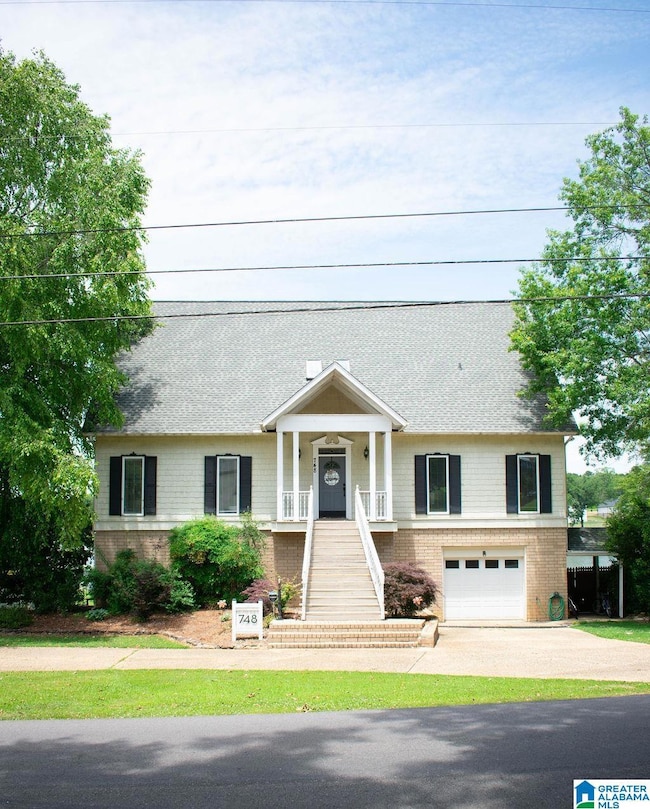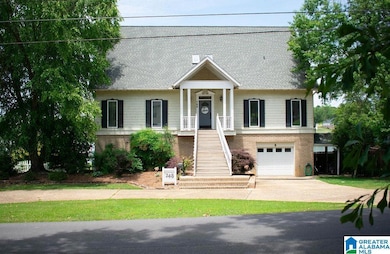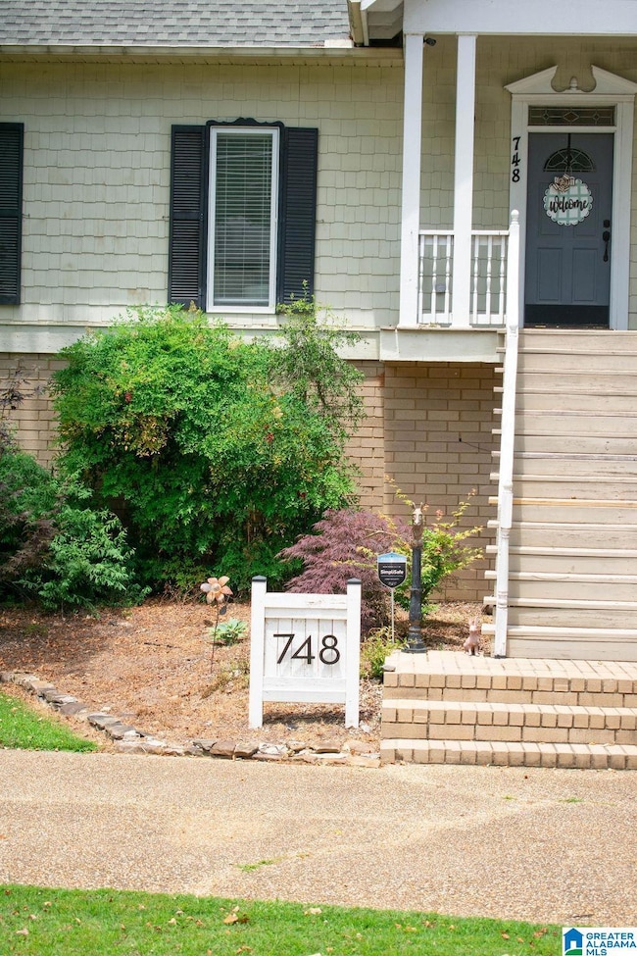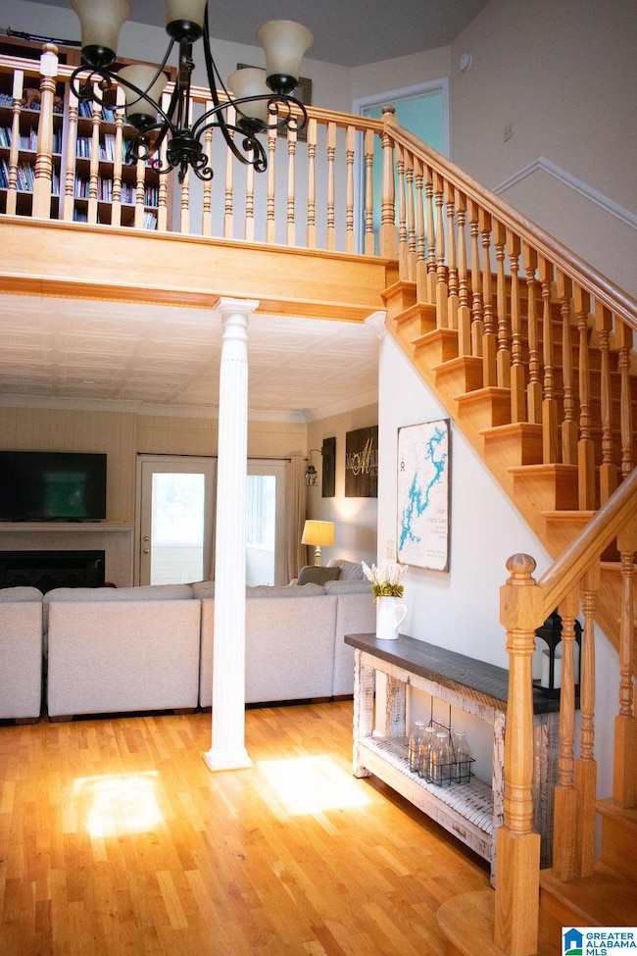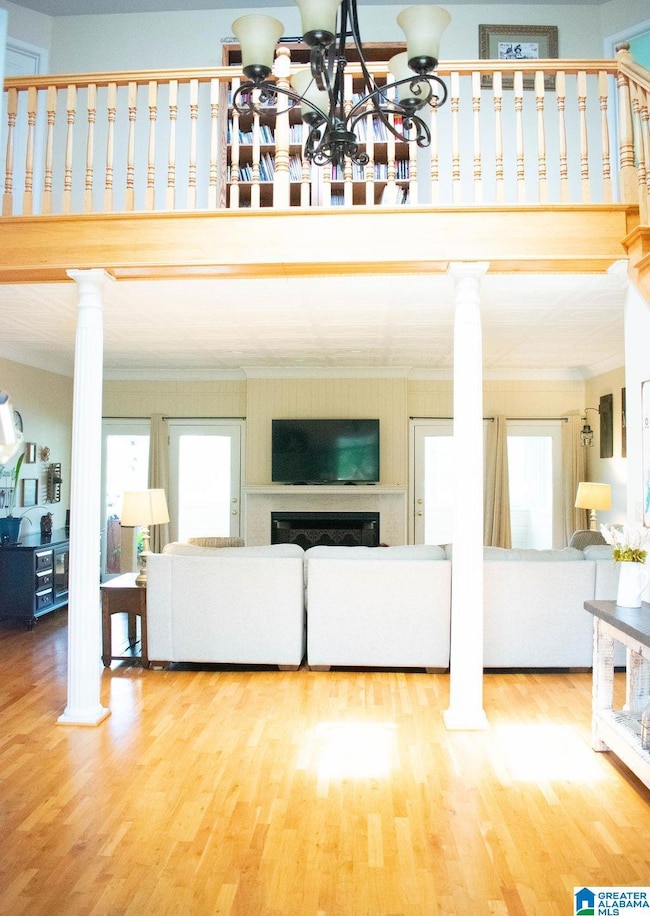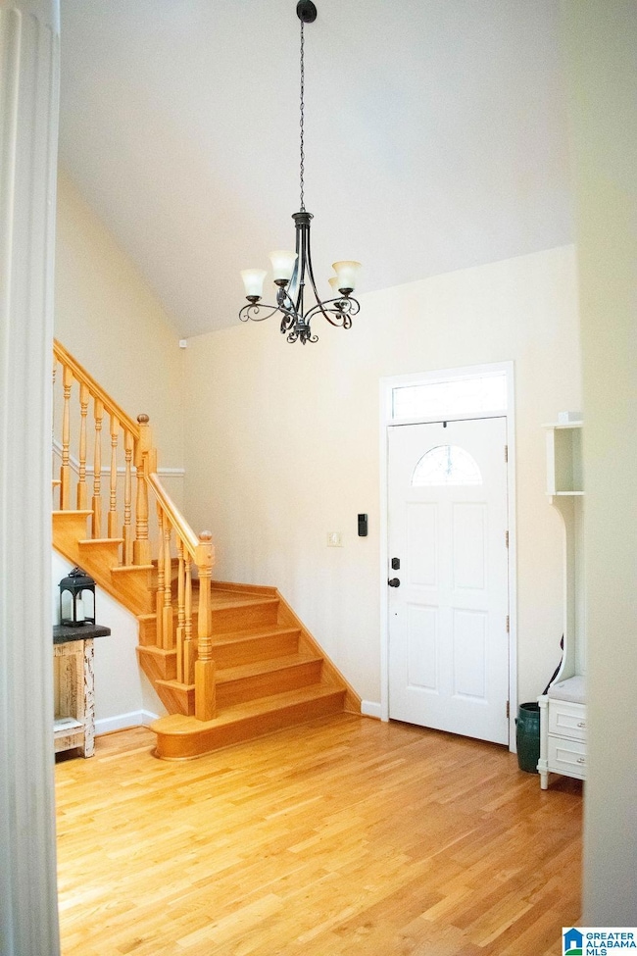
748 Pine Harbor Rd Pell City, AL 35128
Highlights
- 153 Feet of Waterfront
- In Ground Pool
- Lake View
- Private Dock
- Sitting Area In Primary Bedroom
- 0.6 Acre Lot
About This Home
As of November 2024This stunning lakefront property boasts 4 bedrooms and 4 1/2 bathrooms, offering spacious living in a serene setting. Situated on a flat lot, the home provides easy access to the tranquil waters of Logan Martin Lake. The highlight of this property is the year-round pool, perfect for relaxing or entertaining guests against the backdrop of picturesque lake views. The sunroom would be a wonderful spot to enjoy the beautiful views of the lake year-round. It sounds like a fantastic place to create lasting memories with family and friends! Don't let this one slip away!!!
Last Agent to Sell the Property
Lake Homes Realty of West Alabama License #123974 Listed on: 06/01/2024

Home Details
Home Type
- Single Family
Est. Annual Taxes
- $2,026
Year Built
- Built in 1995
Lot Details
- 0.6 Acre Lot
- 153 Feet of Waterfront
Parking
- 1 Car Garage
- Side Facing Garage
- Driveway
Home Design
- Wood Siding
Interior Spaces
- 1.5-Story Property
- Crown Molding
- Smooth Ceilings
- Cathedral Ceiling
- Recessed Lighting
- Ventless Fireplace
- Fireplace Features Blower Fan
- Gas Log Fireplace
- Living Room with Fireplace
- Breakfast Room
- Dining Room
- Den
- Workshop
- Sun or Florida Room
- Lake Views
- Pull Down Stairs to Attic
Kitchen
- Breakfast Bar
- Gas Oven
- Built-In Microwave
- Dishwasher
- Laminate Countertops
Flooring
- Wood
- Carpet
- Tile
Bedrooms and Bathrooms
- 4 Bedrooms
- Sitting Area In Primary Bedroom
- Primary Bedroom on Main
- Split Bedroom Floorplan
- Walk-In Closet
- Hydromassage or Jetted Bathtub
- Bathtub and Shower Combination in Primary Bathroom
- Garden Bath
- Separate Shower
- Linen Closet In Bathroom
Laundry
- Laundry Room
- Laundry on main level
- Washer and Gas Dryer Hookup
Basement
- Partial Basement
- Bedroom in Basement
- Natural lighting in basement
Outdoor Features
- In Ground Pool
- Private Dock
- Deck
- Covered patio or porch
- Outdoor Fireplace
Schools
- Coosa Valley Elementary School
- Duran Middle School
- Pell City High School
Utilities
- Heat Pump System
- Electric Water Heater
- Septic Tank
Community Details
- $12 Other Monthly Fees
Listing and Financial Details
- Assessor Parcel Number 29-09-30-2-000-011.000
Ownership History
Purchase Details
Home Financials for this Owner
Home Financials are based on the most recent Mortgage that was taken out on this home.Purchase Details
Home Financials for this Owner
Home Financials are based on the most recent Mortgage that was taken out on this home.Similar Homes in the area
Home Values in the Area
Average Home Value in this Area
Purchase History
| Date | Type | Sale Price | Title Company |
|---|---|---|---|
| Warranty Deed | $475,000 | None Available | |
| Survivorship Deed | $340,000 | None Available |
Mortgage History
| Date | Status | Loan Amount | Loan Type |
|---|---|---|---|
| Open | $402,492 | Construction | |
| Closed | $360,000 | New Conventional | |
| Closed | $350,000 | No Value Available | |
| Previous Owner | $323,000 | New Conventional |
Property History
| Date | Event | Price | Change | Sq Ft Price |
|---|---|---|---|---|
| 07/04/2025 07/04/25 | Price Changed | $885,000 | -0.4% | $235 / Sq Ft |
| 06/17/2025 06/17/25 | Price Changed | $889,000 | -1.2% | $236 / Sq Ft |
| 05/28/2025 05/28/25 | Price Changed | $899,900 | -1.1% | $239 / Sq Ft |
| 05/11/2025 05/11/25 | Price Changed | $909,900 | -2.2% | $241 / Sq Ft |
| 04/25/2025 04/25/25 | Price Changed | $930,000 | -2.6% | $247 / Sq Ft |
| 04/11/2025 04/11/25 | For Sale | $955,000 | 0.0% | $253 / Sq Ft |
| 04/05/2025 04/05/25 | Price Changed | $955,000 | +73.6% | $253 / Sq Ft |
| 11/26/2024 11/26/24 | Sold | $550,000 | -6.8% | $146 / Sq Ft |
| 10/25/2024 10/25/24 | Pending | -- | -- | -- |
| 10/07/2024 10/07/24 | Price Changed | $590,000 | -1.6% | $156 / Sq Ft |
| 10/01/2024 10/01/24 | Price Changed | $599,800 | 0.0% | $159 / Sq Ft |
| 09/24/2024 09/24/24 | Price Changed | $599,900 | 0.0% | $159 / Sq Ft |
| 08/04/2024 08/04/24 | Price Changed | $599,990 | -0.8% | $159 / Sq Ft |
| 07/30/2024 07/30/24 | Price Changed | $605,000 | -1.6% | $160 / Sq Ft |
| 07/06/2024 07/06/24 | Price Changed | $615,000 | -0.8% | $163 / Sq Ft |
| 06/01/2024 06/01/24 | For Sale | $620,000 | +30.5% | $164 / Sq Ft |
| 11/22/2019 11/22/19 | Sold | $475,000 | -1.0% | $126 / Sq Ft |
| 10/04/2019 10/04/19 | For Sale | $479,900 | +41.1% | $127 / Sq Ft |
| 08/01/2014 08/01/14 | Sold | $340,000 | -12.5% | $139 / Sq Ft |
| 07/15/2014 07/15/14 | Pending | -- | -- | -- |
| 07/01/2013 07/01/13 | For Sale | $388,500 | -- | $159 / Sq Ft |
Tax History Compared to Growth
Tax History
| Year | Tax Paid | Tax Assessment Tax Assessment Total Assessment is a certain percentage of the fair market value that is determined by local assessors to be the total taxable value of land and additions on the property. | Land | Improvement |
|---|---|---|---|---|
| 2024 | $2,026 | $101,158 | $17,640 | $83,518 |
| 2023 | $2,026 | $89,366 | $18,720 | $70,646 |
| 2022 | $1,786 | $44,683 | $9,360 | $35,323 |
| 2021 | $1,396 | $44,683 | $9,360 | $35,323 |
| 2020 | $1,218 | $40,090 | $9,360 | $30,730 |
| 2019 | $1,218 | $35,154 | $9,360 | $25,794 |
| 2018 | $1,064 | $30,880 | $0 | $0 |
| 2017 | $854 | $30,880 | $0 | $0 |
| 2016 | $1,055 | $30,640 | $0 | $0 |
| 2015 | $854 | $30,640 | $0 | $0 |
| 2014 | $854 | $25,060 | $0 | $0 |
Agents Affiliated with this Home
-
Alexia Mccall

Seller's Agent in 2025
Alexia Mccall
eXp Realty, LLC Central
(205) 285-3055
121 Total Sales
-
Amanda Parsons

Seller's Agent in 2024
Amanda Parsons
Lake Homes Realty of West Alabama
(205) 368-6184
19 in this area
87 Total Sales
-
Nicole Anderson

Seller Co-Listing Agent in 2024
Nicole Anderson
Lake Homes Realty of West Alabama
(205) 753-0225
80 in this area
274 Total Sales
-
Terrell Carmichael
T
Buyer's Agent in 2024
Terrell Carmichael
EXIT Realty Cahaba
1 in this area
1 Total Sale
-
Julie Luker

Seller's Agent in 2019
Julie Luker
Keller Williams Pell City
(205) 369-0852
64 in this area
162 Total Sales
-
B
Seller Co-Listing Agent in 2019
Brian Bentley
Century 21 J Carter & Company
Map
Source: Greater Alabama MLS
MLS Number: 21387585
APN: 29-09-30-2-000-011.000
- 4906 Masters Rd
- 5102 Masters Rd
- 6370 Rainbow Row
- 6187 Rainbow Row
- 1225 Pine Harbor Rd Unit 11
- 6526 Rainbow Row
- 2373 & 2375 Fraim Dr
- 5892 Horizons Pkwy Unit 73
- 9232 Meeting St
- 9170 Meeting St Unit 30
- 9160 Meeting St Unit 29
- 9190 Meeting St
- 5404 Smith Rd
- 2703 Abbott Dr
- 6305 Riviere Dr
- 35 Easonville Park Dr
- 203 Brookshire Ln
- 203 Allen Rd
- 55 Easonville Park Dr Unit 35
- 000 Homestead Dr
