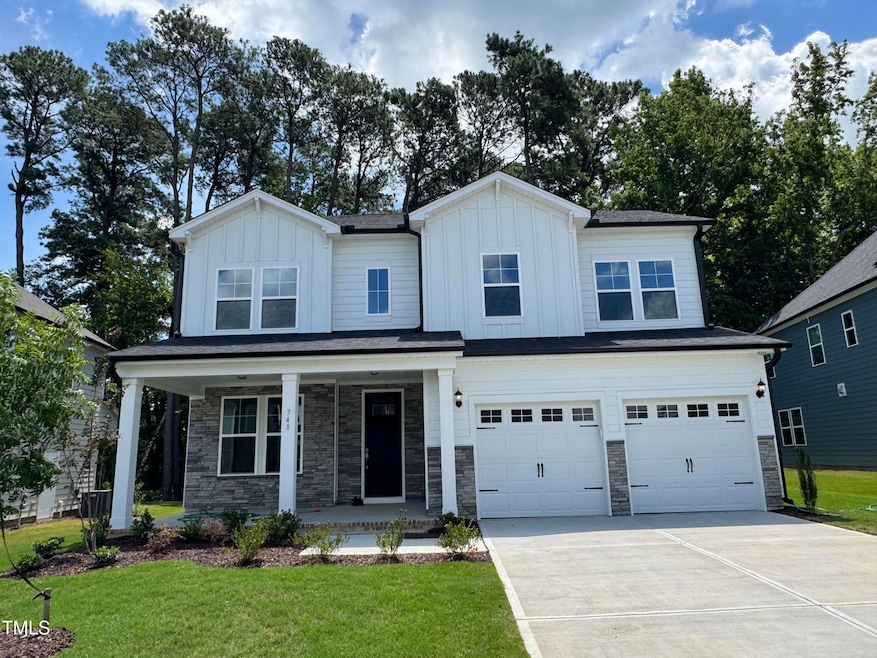
748 Portland Rose Dr Knightdale, NC 27545
5
Beds
4.5
Baths
3,217
Sq Ft
7,841
Sq Ft Lot
Highlights
- New Construction
- Wooded Lot
- Loft
- Fireplace in Primary Bedroom
- Traditional Architecture
- Quartz Countertops
About This Home
As of July 2025Listing for comp purposes.
Last Agent to Sell the Property
Dream Finders Realty LLC License #335933 Listed on: 07/18/2025
Home Details
Home Type
- Single Family
Est. Annual Taxes
- $810
Year Built
- Built in 2025 | New Construction
Lot Details
- 7,841 Sq Ft Lot
- Landscaped
- Wooded Lot
- Few Trees
- Back and Front Yard
HOA Fees
- $63 Monthly HOA Fees
Parking
- 2 Car Attached Garage
- Front Facing Garage
- Garage Door Opener
- Private Driveway
Home Design
- Home is estimated to be completed on 7/18/25
- Traditional Architecture
- Stem Wall Foundation
- Frame Construction
- Shingle Roof
- Shake Siding
- HardiePlank Type
Interior Spaces
- 3,217 Sq Ft Home
- 2-Story Property
- Ceiling Fan
- Recessed Lighting
- Chandelier
- Entrance Foyer
- Dining Room
- Loft
- Screened Porch
- Pull Down Stairs to Attic
- Fire and Smoke Detector
Kitchen
- Oven
- Gas Cooktop
- Microwave
- Plumbed For Ice Maker
- Dishwasher
- Kitchen Island
- Quartz Countertops
Flooring
- Laminate
- Ceramic Tile
Bedrooms and Bathrooms
- 5 Bedrooms
- Fireplace in Primary Bedroom
- Walk-In Closet
- Private Water Closet
- Walk-in Shower
Laundry
- Laundry Room
- Laundry on upper level
- Washer and Dryer
Outdoor Features
- Rain Gutters
Schools
- Knightdale Elementary School
- Neuse River Middle School
- Knightdale High School
Utilities
- Cooling Available
- Forced Air Heating System
- Heating System Uses Natural Gas
Community Details
Overview
- Association fees include ground maintenance
- Omega Association, Phone Number (919) 461-0102
- Built by Dream Finders Homes
- Knightdale Station Subdivision, Millbrook Floorplan
- Maintained Community
Amenities
- Picnic Area
- Restaurant
Recreation
- Community Playground
- Park
- Dog Park
- Jogging Path
- Trails
Ownership History
Date
Name
Owned For
Owner Type
Purchase Details
Listed on
Jul 18, 2025
Closed on
Jul 18, 2025
Sold by
H & H Constructors Of Fayetteville Llc
Bought by
Zamora Remiel and Zamora Maria Carolina
Seller's Agent
Batey McGraw
Dream Finders Realty LLC
Buyer's Agent
Darren Brothers
eXp Realty, LLC - C
List Price
$687,530
Sold Price
$687,530
Home Financials for this Owner
Home Financials are based on the most recent Mortgage that was taken out on this home.
Original Mortgage
$120,000
Outstanding Balance
$120,000
Interest Rate
5.38%
Mortgage Type
New Conventional
Purchase Details
Closed on
Oct 1, 2024
Sold by
Dfc Knightdale Station Llc
Bought by
H & H Constructors Of Fayetteville Llc
Similar Homes in Knightdale, NC
Create a Home Valuation Report for This Property
The Home Valuation Report is an in-depth analysis detailing your home's value as well as a comparison with similar homes in the area
Home Values in the Area
Average Home Value in this Area
Purchase History
| Date | Type | Sale Price | Title Company |
|---|---|---|---|
| Special Warranty Deed | $688,000 | None Listed On Document | |
| Special Warranty Deed | $688,000 | None Listed On Document | |
| Special Warranty Deed | $1,471,500 | None Listed On Document |
Source: Public Records
Mortgage History
| Date | Status | Loan Amount | Loan Type |
|---|---|---|---|
| Open | $120,000 | New Conventional | |
| Closed | $120,000 | New Conventional |
Source: Public Records
Property History
| Date | Event | Price | Change | Sq Ft Price |
|---|---|---|---|---|
| 07/18/2025 07/18/25 | Sold | $687,530 | 0.0% | $214 / Sq Ft |
| 07/18/2025 07/18/25 | Pending | -- | -- | -- |
| 07/18/2025 07/18/25 | For Sale | $687,530 | -- | $214 / Sq Ft |
Source: Doorify MLS
Tax History Compared to Growth
Tax History
| Year | Tax Paid | Tax Assessment Tax Assessment Total Assessment is a certain percentage of the fair market value that is determined by local assessors to be the total taxable value of land and additions on the property. | Land | Improvement |
|---|---|---|---|---|
| 2024 | $810 | $85,000 | $85,000 | $0 |
Source: Public Records
Agents Affiliated with this Home
-
Batey McGraw
B
Seller's Agent in 2025
Batey McGraw
Dream Finders Realty LLC
(904) 644-7670
103 in this area
219 Total Sales
-
Darren Brothers

Buyer's Agent in 2025
Darren Brothers
eXp Realty, LLC - C
(919) 879-0829
6 in this area
110 Total Sales
Map
Source: Doorify MLS
MLS Number: 10110290
APN: 1754.12-86-1674-000
Nearby Homes
- 740 Portland Rose Dr
- 761 Portland Rose Dr
- 801 Portland Rose Dr
- 805 Portland Rose Dr
- 732 Lightrail Dr
- 728 Lightrail Dr
- 809 Portland Rose Dr
- 821 Portland Rose Dr
- Magnolia Plan at Paddington Station at Knightdale Station
- Fletcher Plan at Harrisburg Station at Knightdale Station - 60' Homesites
- Redbud Plan at Harrisburg Station at Knightdale Station - 60' Homesites
- Fletcher Plan at Paddington Station at Knightdale Station - Traditional Series
- Redbud Plan at Paddington Station at Knightdale Station - Traditional Series
- Millbrook Plan at Paddington Station at Knightdale Station - Traditional Series
- Dogwood Plan at Paddington Station at Knightdale Station - Traditional Series
- Cypress Plan at Paddington Station at Knightdale Station
- Red Oak Plan at Paddington Station at Knightdale Station
- Millbrook Plan at Harrisburg Station at Knightdale Station - 60' Homesites
- Jessamine Plan at Paddington Station at Knightdale Station - Traditional Series
- Hamilton Plan at Paddington Station at Knightdale Station - Traditional Series
