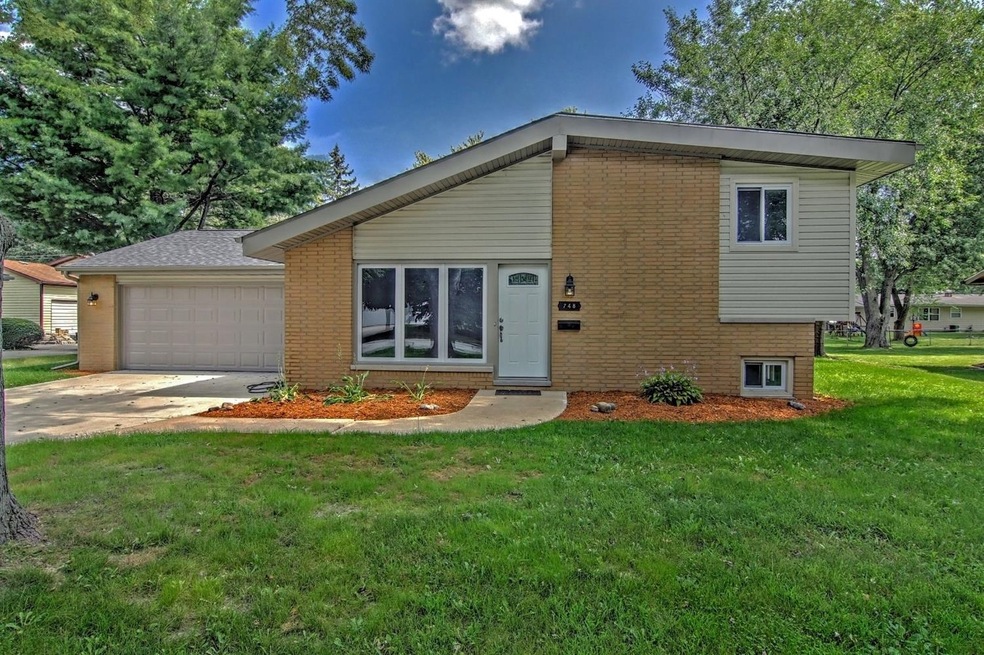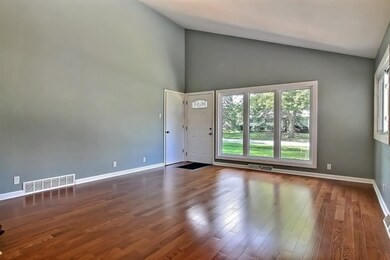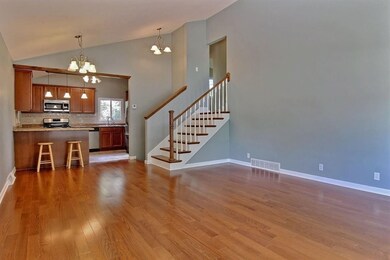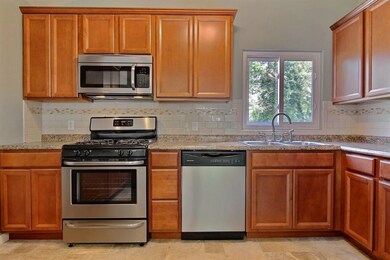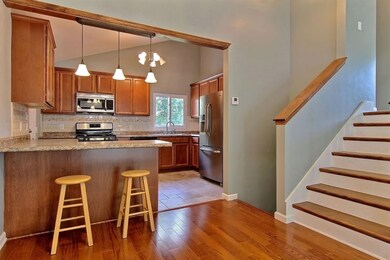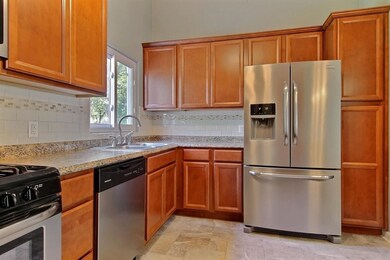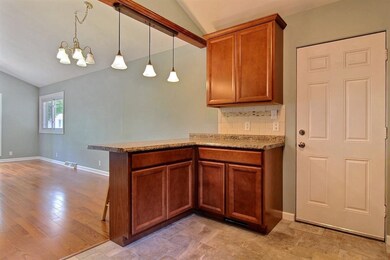
748 S Sherman St Crown Point, IN 46307
Highlights
- Recreation Room
- Cathedral Ceiling
- Cooling Available
- Solon Robinson Elementary School Rated A
- 2.5 Car Attached Garage
- Living Room
About This Home
As of November 2016Don't wait to schedule! Like new,completely renovated and very spacious! Located within walking distance to the historic downtown square and the LC Fairgrounds!!Move in ready w/ new roof,AC and furnace,all new finishes,beautiful bathrooms with decorative tile,new fixtures,all new flooring,new windows,new vinyl siding, stainless kitchen appliances,a newly built 2.5 car attached garage (26X22) with an enclosed staircase leading to the lowest level and MUCH, MUCH more! Main floor is an open concept kitchen/dining/great room! The upper level has 3 spacious bedrooms with large closets and a beautifully redone bathroom! The 1st of the 2 lower levels comes with a large bonus space with endless possibilities for it's use as it has a very large walk-in closet and access to a private full bath. Possible guest quarters! The 2nd lower level has another very large bonus space, possible office, media room, playroom, etc. Schedule your private showing today! Taxes shown are without exemptions!
Last Agent to Sell the Property
McColly Real Estate License #RB14039656 Listed on: 09/19/2016

Home Details
Home Type
- Single Family
Est. Annual Taxes
- $3,892
Year Built
- Built in 1961
Lot Details
- 0.25 Acre Lot
- Lot Dimensions are 66 x 180
- Landscaped
- Paved or Partially Paved Lot
- Level Lot
Parking
- 2.5 Car Attached Garage
- Garage Door Opener
Home Design
- Quad-Level Property
- Brick Exterior Construction
- Vinyl Siding
Interior Spaces
- 1,749 Sq Ft Home
- Cathedral Ceiling
- Living Room
- Recreation Room
Kitchen
- Portable Gas Range
- Portable Dishwasher
- Disposal
Bedrooms and Bathrooms
- 3 Bedrooms
- 2 Full Bathrooms
Laundry
- Dryer
- Washer
Basement
- Sump Pump
- Natural lighting in basement
Utilities
- Cooling Available
- Forced Air Heating System
- Heating System Uses Natural Gas
Community Details
- Greenmeadow Manor #2 Subdivision
- Net Lease
Listing and Financial Details
- Assessor Parcel Number 451617203014000042
Ownership History
Purchase Details
Home Financials for this Owner
Home Financials are based on the most recent Mortgage that was taken out on this home.Purchase Details
Purchase Details
Purchase Details
Home Financials for this Owner
Home Financials are based on the most recent Mortgage that was taken out on this home.Purchase Details
Home Financials for this Owner
Home Financials are based on the most recent Mortgage that was taken out on this home.Purchase Details
Home Financials for this Owner
Home Financials are based on the most recent Mortgage that was taken out on this home.Similar Homes in Crown Point, IN
Home Values in the Area
Average Home Value in this Area
Purchase History
| Date | Type | Sale Price | Title Company |
|---|---|---|---|
| Personal Reps Deed | -- | Community Title Co | |
| Sheriffs Deed | $133,365 | None Available | |
| Special Warranty Deed | -- | Meridian Title Corp | |
| Interfamily Deed Transfer | -- | None Available | |
| Warranty Deed | -- | The Talon Group | |
| Quit Claim Deed | -- | Multiple |
Mortgage History
| Date | Status | Loan Amount | Loan Type |
|---|---|---|---|
| Open | $217,487 | FHA | |
| Previous Owner | $135,000 | Fannie Mae Freddie Mac |
Property History
| Date | Event | Price | Change | Sq Ft Price |
|---|---|---|---|---|
| 11/18/2016 11/18/16 | Sold | $221,500 | 0.0% | $127 / Sq Ft |
| 11/07/2016 11/07/16 | Pending | -- | -- | -- |
| 09/19/2016 09/19/16 | For Sale | $221,500 | +143.4% | $127 / Sq Ft |
| 07/21/2014 07/21/14 | Sold | $91,000 | 0.0% | $43 / Sq Ft |
| 07/19/2014 07/19/14 | Pending | -- | -- | -- |
| 02/14/2014 02/14/14 | For Sale | $91,000 | -- | $43 / Sq Ft |
Tax History Compared to Growth
Tax History
| Year | Tax Paid | Tax Assessment Tax Assessment Total Assessment is a certain percentage of the fair market value that is determined by local assessors to be the total taxable value of land and additions on the property. | Land | Improvement |
|---|---|---|---|---|
| 2024 | $7,467 | $295,500 | $41,600 | $253,900 |
| 2023 | $2,898 | $271,700 | $41,600 | $230,100 |
| 2022 | $2,898 | $262,700 | $41,600 | $221,100 |
| 2021 | $2,729 | $247,900 | $32,400 | $215,500 |
| 2020 | $2,616 | $236,100 | $32,400 | $203,700 |
| 2019 | $2,595 | $230,300 | $32,400 | $197,900 |
| 2018 | $2,917 | $223,000 | $32,400 | $190,600 |
| 2017 | $2,849 | $216,800 | $32,400 | $184,400 |
| 2016 | $1,827 | $154,000 | $32,400 | $121,600 |
| 2014 | $3,620 | $145,700 | $32,400 | $113,300 |
| 2013 | $3,528 | $140,300 | $32,400 | $107,900 |
Agents Affiliated with this Home
-
Lisa Grady

Seller's Agent in 2016
Lisa Grady
McColly Real Estate
(219) 308-6237
212 in this area
528 Total Sales
-
Jana Caudill

Buyer's Agent in 2016
Jana Caudill
eXp Realty, LLC
(219) 661-1256
170 in this area
835 Total Sales
-
Steve Meeker

Seller's Agent in 2014
Steve Meeker
Meeker Real Estate Inc
(219) 796-6924
3 in this area
372 Total Sales
-
Herman Hoge

Buyer's Agent in 2014
Herman Hoge
RE/MAX
(219) 922-8400
Map
Source: Northwest Indiana Association of REALTORS®
MLS Number: GNR401431
APN: 45-16-17-203-014.000-042
- 740 Pettibone St
- 301 Michele Ave
- 914 Pettibone St
- 408 E Elizabeth Dr
- 407 E Elizabeth Dr
- 131 Crestview St
- 943 Pawnee Dr
- 321 Maple Ln
- 991 Greenview Dr
- 953 Seneca Dr
- 320 Fairfield Dr
- 266 Maxwell St
- 915 Lake St
- 1002 Gordon Ct
- 1150 Greenview Place
- 1121 Cheyenne Dr
- 531 E Joliet St
- 1191 Churchill Ln
- 1235 Greenview Place
- 908 Mary Ellen Dr
