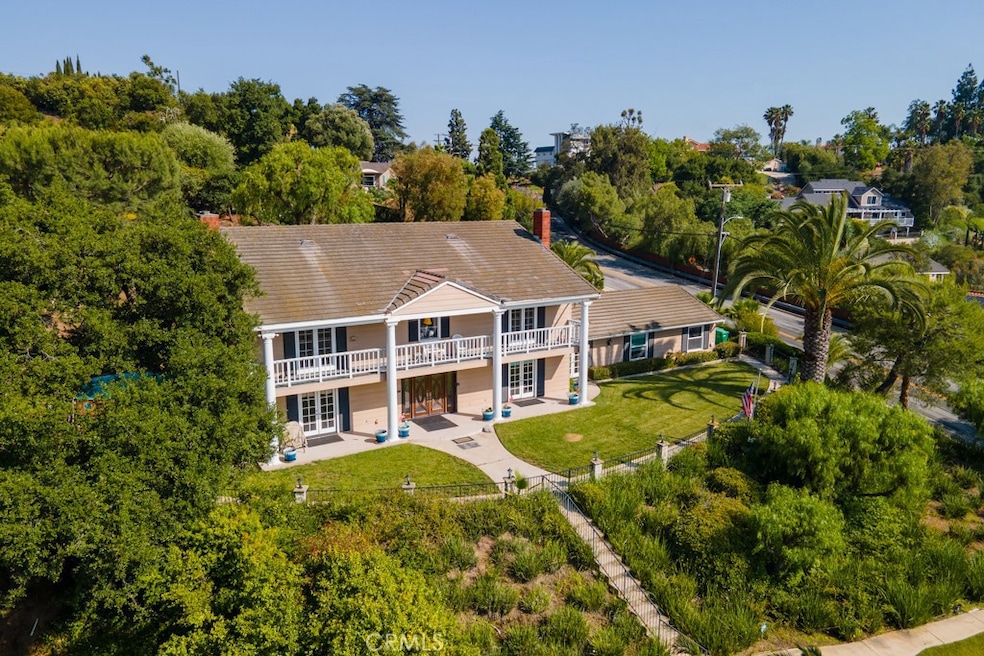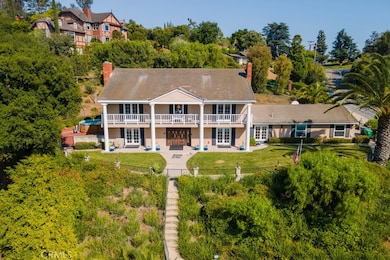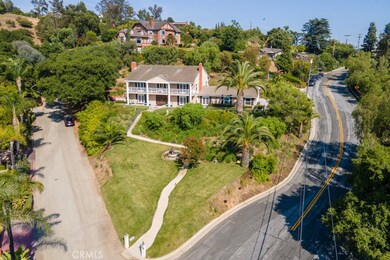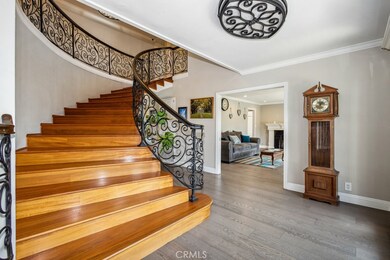748 S Walnut Ave San Dimas, CA 91773
Estimated payment $10,097/month
Highlights
- Filtered Pool
- Primary Bedroom Suite
- 0.95 Acre Lot
- Fred Ekstrand Elementary School Rated A-
- City Lights View
- Colonial Architecture
About This Home
Unquestionably one of the most spectacular hill top lots in San Dimas. As you Proceed up Walnut Ave you will marvel at this almost 1 acre, fully landscaped and meticulously maintained Hill Top Estate. The immense property features endless views with large open spaces where you can entertain guests, host events, or just relax and enjoy the space surrounding you in this exceptional property. Enjoy short walks thru the San Dimas hills and enjoy the wonderful and breathtaking sunset views over Puddingstone Lake. A magnificent and Special home for those demanding all the luxury San Dimas real estate offers Designed to capture the natural beauty of this iconic location within the hills of San Dimas, this exquisite property features state-of-the-art unique gardening, ample den, studio (previously use as a 4th Bedroom) downstairs, solar panels, graceful architectural columns provide a commanding statement from where you can enjoy every evening the spectacular California sunsets, city lights & mountains
Listing Agent
C-21 Masters Brokerage Phone: 626-664-2451 License #01421943 Listed on: 06/18/2025
Home Details
Home Type
- Single Family
Year Built
- Built in 1979
Lot Details
- 0.95 Acre Lot
- Front and Back Yard Sprinklers
- Back and Front Yard
- Property is zoned SDSF&H&PH*
Parking
- 3 Car Attached Garage
- Parking Available
- Driveway
Property Views
- City Lights
- Hills
- Valley
Home Design
- Colonial Architecture
- Craftsman Architecture
- Contemporary Architecture
- Entry on the 1st floor
- Turnkey
Interior Spaces
- 4,020 Sq Ft Home
- 2-Story Property
- Window Screens
- Formal Entry
- Family Room
- Living Room with Fireplace
- Dining Room
- Den
- Bonus Room with Fireplace
- Loft
- Attic
Kitchen
- Breakfast Area or Nook
- Walk-In Pantry
- Microwave
- Freezer
- Dishwasher
- Granite Countertops
Flooring
- Wood
- Carpet
- Laminate
Bedrooms and Bathrooms
- 4 Bedrooms | 2 Main Level Bedrooms
- Fireplace in Primary Bedroom
- Primary Bedroom Suite
- Walk-In Closet
- Remodeled Bathroom
- 3 Full Bathrooms
- Granite Bathroom Countertops
- Dual Sinks
- Private Water Closet
- Bathtub
- Walk-in Shower
- Exhaust Fan In Bathroom
Laundry
- Laundry Room
- Washer and Gas Dryer Hookup
Home Security
- Home Security System
- Carbon Monoxide Detectors
- Fire and Smoke Detector
Pool
- Filtered Pool
- Above Ground Pool
Outdoor Features
- Balcony
- Rain Gutters
Location
- Suburban Location
Utilities
- Central Heating and Cooling System
- 220 Volts in Garage
- Natural Gas Connected
- Phone Available
Community Details
- No Home Owners Association
Listing and Financial Details
- Tax Lot 1
- Tax Tract Number 1796
- Assessor Parcel Number 8382011035
Map
Home Values in the Area
Average Home Value in this Area
Tax History
| Year | Tax Paid | Tax Assessment Tax Assessment Total Assessment is a certain percentage of the fair market value that is determined by local assessors to be the total taxable value of land and additions on the property. | Land | Improvement |
|---|---|---|---|---|
| 2025 | $13,309 | $1,115,514 | $667,078 | $448,436 |
| 2024 | $13,309 | $1,093,643 | $653,999 | $439,644 |
| 2023 | $12,968 | $1,072,200 | $641,176 | $431,024 |
| 2022 | $12,713 | $1,051,177 | $628,604 | $422,573 |
| 2021 | $12,470 | $1,030,567 | $616,279 | $414,288 |
| 2019 | $12,228 | $1,000,000 | $598,000 | $402,000 |
| 2018 | $10,140 | $850,000 | $450,000 | $400,000 |
| 2016 | $9,118 | $767,473 | $336,938 | $430,535 |
| 2015 | $8,968 | $755,945 | $331,877 | $424,068 |
| 2014 | $8,888 | $741,138 | $325,376 | $415,762 |
Property History
| Date | Event | Price | List to Sale | Price per Sq Ft |
|---|---|---|---|---|
| 02/19/2026 02/19/26 | Price Changed | $1,749,999 | -2.8% | $435 / Sq Ft |
| 02/13/2026 02/13/26 | Price Changed | $1,799,995 | 0.0% | $448 / Sq Ft |
| 02/06/2026 02/06/26 | Price Changed | $1,799,997 | 0.0% | $448 / Sq Ft |
| 01/30/2026 01/30/26 | Price Changed | $1,799,998 | 0.0% | $448 / Sq Ft |
| 12/10/2025 12/10/25 | Price Changed | $1,799,999 | -5.3% | $448 / Sq Ft |
| 12/05/2025 12/05/25 | Price Changed | $1,899,928 | 0.0% | $473 / Sq Ft |
| 11/21/2025 11/21/25 | Price Changed | $1,899,938 | 0.0% | $473 / Sq Ft |
| 11/14/2025 11/14/25 | Price Changed | $1,899,958 | 0.0% | $473 / Sq Ft |
| 11/08/2025 11/08/25 | Price Changed | $1,899,968 | 0.0% | $473 / Sq Ft |
| 10/10/2025 10/10/25 | Price Changed | $1,899,978 | 0.0% | $473 / Sq Ft |
| 09/27/2025 09/27/25 | Price Changed | $1,899,988 | 0.0% | $473 / Sq Ft |
| 09/19/2025 09/19/25 | Price Changed | $1,899,998 | -5.0% | $473 / Sq Ft |
| 09/04/2025 09/04/25 | Price Changed | $1,999,928 | 0.0% | $497 / Sq Ft |
| 08/22/2025 08/22/25 | Price Changed | $1,999,938 | 0.0% | $497 / Sq Ft |
| 08/15/2025 08/15/25 | Price Changed | $1,999,958 | 0.0% | $498 / Sq Ft |
| 08/08/2025 08/08/25 | Price Changed | $1,999,978 | 0.0% | $498 / Sq Ft |
| 07/25/2025 07/25/25 | Price Changed | $1,999,988 | 0.0% | $498 / Sq Ft |
| 07/17/2025 07/17/25 | Price Changed | $1,999,999 | -4.8% | $498 / Sq Ft |
| 07/11/2025 07/11/25 | Price Changed | $2,099,958 | 0.0% | $522 / Sq Ft |
| 07/03/2025 07/03/25 | Price Changed | $2,099,978 | 0.0% | $522 / Sq Ft |
| 06/28/2025 06/28/25 | Price Changed | $2,099,988 | 0.0% | $522 / Sq Ft |
| 06/18/2025 06/18/25 | For Sale | $2,099,998 | -- | $522 / Sq Ft |
Purchase History
| Date | Type | Sale Price | Title Company |
|---|---|---|---|
| Deed | -- | None Listed On Document | |
| Grant Deed | $1,000,000 | Orange Coast Title Company | |
| Grant Deed | -- | Accommodation | |
| Interfamily Deed Transfer | -- | Orange Coast Title Co Socal | |
| Grant Deed | $850,000 | Orange Coast Title Co Socal | |
| Grant Deed | $615,000 | First American Title Co | |
| Gift Deed | -- | -- |
Mortgage History
| Date | Status | Loan Amount | Loan Type |
|---|---|---|---|
| Previous Owner | $400,000 | New Conventional | |
| Previous Owner | $492,000 | No Value Available | |
| Closed | $92,250 | No Value Available |
Source: California Regional Multiple Listing Service (CRMLS)
MLS Number: RS25133272
APN: 8382-011-035
- 215 Elderberry St
- 680 Redwood Ln
- 507 Juniper St
- 650 Cottonwood Ln
- 0 E De Anza Heights Dr
- 167 E Via Vaquero
- 514 San Pablo Ct
- 808 Arbor Cir
- 1717 Van Dusen Rd
- 1707 Van Dusen Rd
- 362 W Via Vaquero
- 158 E Commercial St
- 2025 Pattiglen Ave
- 317 Pony Express Rd
- 150 S Monte Vista Ave
- 233 N Basilio Ave
- 208 E 3rd St
- 2462 Sylvian Ln
- 0 8678-030-029 Unit WS22023659
- 254 E 4th St
- 401 Puddingstone Dr
- 719 Briarwood Ln
- 325 S San Dimas Canyon Rd
- 404 W Via Vaquero
- 251 S Walnut Ave
- 650 E Bonita Ave
- 477 E Bonita Ave Unit SI FL2-ID4497A
- 555 E Bonita Ave
- 840 Bonita Ave Unit 840
- 205 N San Dimas Canyon Rd Unit SI FL2-ID5770A
- 205 N San Dimas Canyon Rd Unit SI FL3-ID4154A
- 2411 Pattiglen Ave
- 301 N San Dimas Canyon Rd
- 301 N San Dimas Canyon Rd Unit 15
- 2500 Damien Ave
- 1452 3rd St Unit 13
- 1452 3rd St Unit 9
- 1464 3rd St Unit 2
- 1464 3rd St Unit 3
- 530 W 3rd St
Ask me questions while you tour the home.







