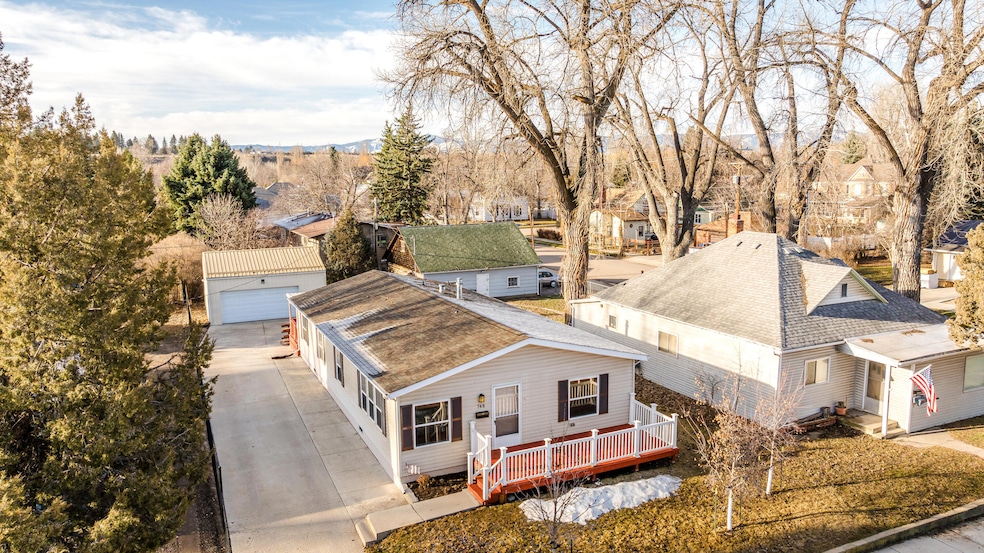
748 W Loucks St Sheridan, WY 82801
Highlights
- Ranch Style House
- Mud Room
- Walk-In Closet
- Sheridan High School Rated A-
- Covered Deck
- 5-minute walk to Kendrick Park
About This Home
As of June 2025This home offers modern updates and cozy charm! Featuring brand-new LVP flooring throughout and a freshly painted interior, this home is move-in ready. Step outside to a covered deck with a handicap-accessible ramp, a partially fenced yard with a dog run, and a spacious private concrete driveway with ample parking. The heated two-car detached garage adds extra convenience. Great opportunity for an Airbnb or rental property! Ideally situated just steps from Kendrick Park, you'll enjoy easy access to scenic walking trails, a swimming pool, live music, playgrounds, breathtaking views of Big Goose Creek, as well as unique views of buffalo and elk. This central Sheridan location puts you close to all the city's top events and attractions!
Property Details
Home Type
- Manufactured Home
Est. Annual Taxes
- $1,918
Year Built
- Built in 2001
Lot Details
- Dog Run
- Partially Fenced Property
Parking
- 2 Car Garage
- Garage Door Opener
- Driveway
Home Design
- Ranch Style House
- Asphalt Roof
- Vinyl Siding
Interior Spaces
- 1,568 Sq Ft Home
- Ceiling Fan
- Mud Room
- Crawl Space
Bedrooms and Bathrooms
- 3 Bedrooms
- Walk-In Closet
- 2 Bathrooms
Outdoor Features
- Covered Deck
Utilities
- Forced Air Heating and Cooling System
- Heating System Uses Natural Gas
Community Details
- Western Addition Subdivision
Ownership History
Purchase Details
Purchase Details
Home Financials for this Owner
Home Financials are based on the most recent Mortgage that was taken out on this home.Similar Homes in Sheridan, WY
Home Values in the Area
Average Home Value in this Area
Purchase History
| Date | Type | Sale Price | Title Company |
|---|---|---|---|
| Warranty Deed | -- | Sovereign State Title | |
| Warranty Deed | -- | None Available |
Mortgage History
| Date | Status | Loan Amount | Loan Type |
|---|---|---|---|
| Previous Owner | $104,400 | New Conventional | |
| Previous Owner | $105,000 | New Conventional |
Property History
| Date | Event | Price | Change | Sq Ft Price |
|---|---|---|---|---|
| 06/06/2025 06/06/25 | Sold | -- | -- | -- |
| 05/27/2025 05/27/25 | Off Market | -- | -- | -- |
| 04/03/2025 04/03/25 | Price Changed | $395,000 | -2.5% | $252 / Sq Ft |
| 03/28/2025 03/28/25 | For Sale | $405,000 | -- | $258 / Sq Ft |
| 12/16/2022 12/16/22 | Sold | -- | -- | -- |
| 11/16/2022 11/16/22 | Pending | -- | -- | -- |
| 11/15/2022 11/15/22 | For Sale | -- | -- | -- |
Tax History Compared to Growth
Tax History
| Year | Tax Paid | Tax Assessment Tax Assessment Total Assessment is a certain percentage of the fair market value that is determined by local assessors to be the total taxable value of land and additions on the property. | Land | Improvement |
|---|---|---|---|---|
| 2025 | $1,918 | $19,952 | $5,507 | $14,445 |
| 2024 | $1,918 | $26,823 | $7,060 | $19,763 |
| 2023 | $1,806 | $25,258 | $6,042 | $19,216 |
| 2022 | $1,585 | $22,163 | $5,368 | $16,795 |
| 2021 | $1,421 | $19,881 | $5,299 | $14,582 |
| 2020 | $1,334 | $18,660 | $5,334 | $13,326 |
| 2019 | $1,389 | $19,431 | $5,041 | $14,390 |
| 2018 | $1,308 | $18,294 | $4,317 | $13,977 |
| 2017 | $1,256 | $17,567 | $4,317 | $13,250 |
| 2015 | $1,242 | $17,373 | $3,013 | $14,360 |
| 2014 | $1,251 | $17,491 | $3,013 | $14,478 |
| 2013 | -- | $14,493 | $3,013 | $11,480 |
Agents Affiliated with this Home
-
C
Seller's Agent in 2025
Chad Conley
eXp Realty, LLC
(307) 763-9462
45 Total Sales
-

Seller's Agent in 2022
Matt Westkott
Concept Z Home & Property
(307) 760-5157
286 Total Sales
-

Buyer's Agent in 2022
Kelly Adriaens
Summit Realty Group Inc.
(307) 689-1473
46 Total Sales
Map
Source: Sheridan County Board of REALTORS®
MLS Number: 25-220
APN: 03-5684-27-3-27-006-00
- 825 W Loucks St
- 896 W Works St
- 240 Sherman Ave
- 460 Smith St
- 431 W Burkitt St
- 743 Us Hwy 14e
- 317 W Brundage St
- 326 W Burkitt St
- 235 W Brundage St
- 610 S Jefferson St
- 45 N Main St
- 738 S Thurmond St
- 1421 Champion Dr
- 835 Avon St
- 1324 Lewis St
- 368 E Mountain View Dr
- 1301 Avon St Unit B
- 1290 Burton St Unit D
- 1301 Avon St Unit C2
- 1433 Lewis St






