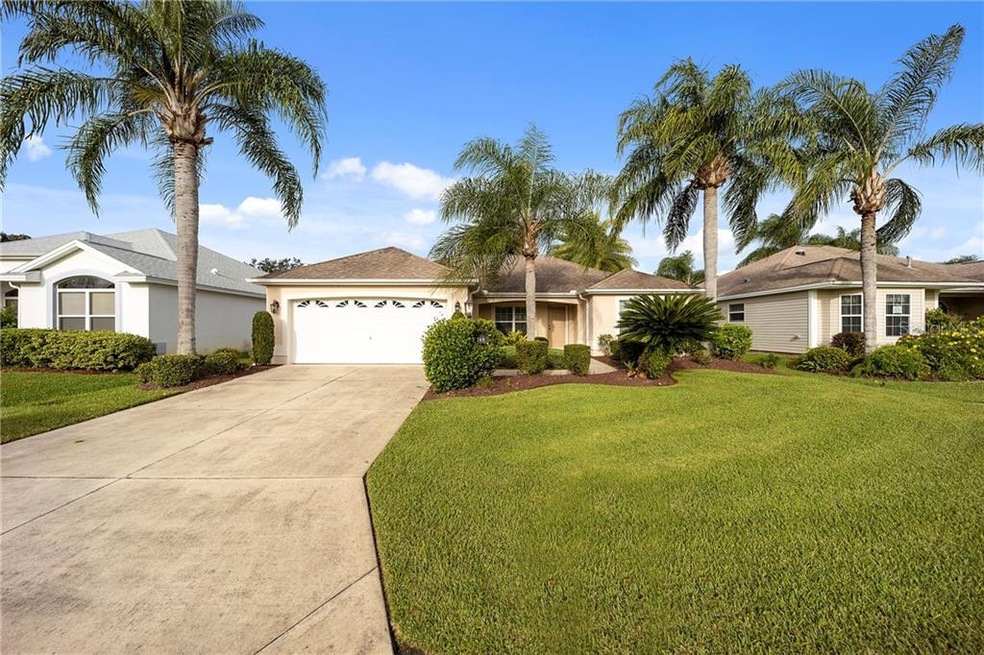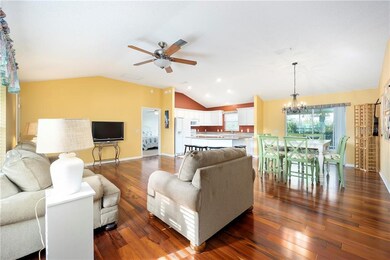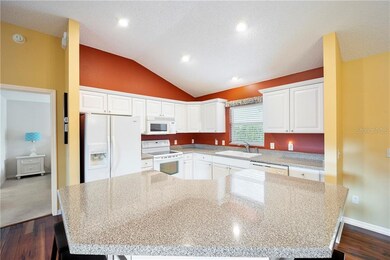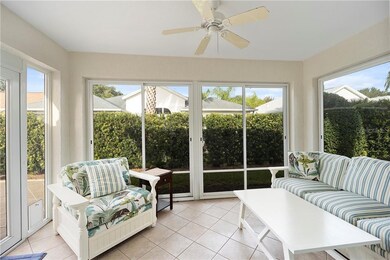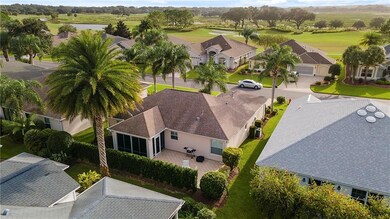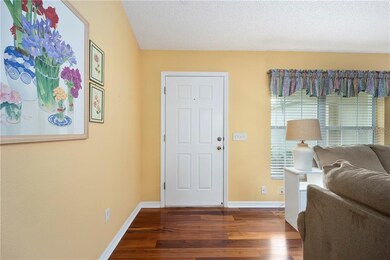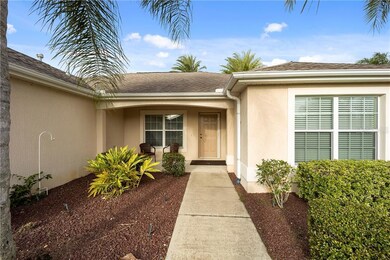
748 Winifred Way The Villages, FL 32162
Village of Winifred NeighborhoodEstimated Value: $348,609 - $378,000
Highlights
- Fitness Center
- Gated Community
- Cathedral Ceiling
- Senior Community
- Open Floorplan
- 4-minute walk to Arnold Palmer Legends Country Club
About This Home
As of November 2020LOCATION LOCATION JUST A STROLL FROM PALMER COUNTRY CLUB**PALM TREES ** PRIVACY HEDGES ** ENCLOSED LANAI **ADJACENT ENORMOUS PATIO ** EXPANDED LIVING ROOM ** TURNKEY & FURNISHED ** Yes, Check out this Beautiful 3 bedroom (and All 3 have closets) 2 bath Block and Stucco Azalea
(formerly a Maple and similar to an Amarillo in CBS) fully Furnished and Turnkey waiting for someone like you to just move in. This is a spacious home with volume ceilings and gorgeous wood flooring, fantastic landscaping and ideally located just minutes from Lake Sumter Landing. Low bond balance $6359 - Call now for your private showing !
Last Agent to Sell the Property
REALTY EXECUTIVES IN THE VILLAGES License #3378875 Listed on: 09/24/2020

Co-Listed By
Eddie Manson
License #3173407
Home Details
Home Type
- Single Family
Est. Annual Taxes
- $2,756
Year Built
- Built in 2004
Lot Details
- 5,368 Sq Ft Lot
- East Facing Home
- Irrigation
- Property is zoned R1
HOA Fees
- $162 Monthly HOA Fees
Parking
- 2 Car Attached Garage
Home Design
- Turnkey
- Slab Foundation
- Shingle Roof
- Concrete Siding
- Block Exterior
- Stucco
Interior Spaces
- 1,392 Sq Ft Home
- 1-Story Property
- Open Floorplan
- Cathedral Ceiling
- Ceiling Fan
- Window Treatments
- Sliding Doors
Kitchen
- Range
- Microwave
- Dishwasher
- Disposal
Flooring
- Carpet
- Laminate
- Ceramic Tile
Bedrooms and Bathrooms
- 3 Bedrooms
- Split Bedroom Floorplan
- Walk-In Closet
- 2 Full Bathrooms
Laundry
- Dryer
- Washer
Utilities
- Central Heating and Cooling System
- Underground Utilities
- Natural Gas Connected
- Gas Water Heater
Listing and Financial Details
- Down Payment Assistance Available
- Homestead Exemption
- Visit Down Payment Resource Website
- Tax Lot 226
- Assessor Parcel Number D22B226
- $523 per year additional tax assessments
Community Details
Overview
- Senior Community
- Association fees include 24-hour guard, common area taxes, community pool, pool maintenance, recreational facilities
- The Villages Subdivision, Azalea Floorplan
- The community has rules related to deed restrictions, allowable golf cart usage in the community
- Rental Restrictions
Recreation
- Tennis Courts
- Community Playground
- Fitness Center
- Community Pool
- Park
Security
- Gated Community
Ownership History
Purchase Details
Home Financials for this Owner
Home Financials are based on the most recent Mortgage that was taken out on this home.Purchase Details
Purchase Details
Purchase Details
Purchase Details
Purchase Details
Similar Homes in the area
Home Values in the Area
Average Home Value in this Area
Purchase History
| Date | Buyer | Sale Price | Title Company |
|---|---|---|---|
| Fennell Sandra M | $260,000 | Freedom T&E Co Llc | |
| Dakin George P | -- | Attorney | |
| Dakin George P | $185,000 | Attorney | |
| Garrison Stan G | $250,000 | Attorney | |
| Terepka Raymond H | $199,900 | -- | |
| Piccolo Michael D | $162,800 | -- |
Mortgage History
| Date | Status | Borrower | Loan Amount |
|---|---|---|---|
| Open | Fennell Sandra M | $100,000 | |
| Closed | Fennell Sandra M | $60,000 | |
| Previous Owner | Dakin George P | $175,000 |
Property History
| Date | Event | Price | Change | Sq Ft Price |
|---|---|---|---|---|
| 11/05/2020 11/05/20 | Sold | $260,000 | -1.8% | $187 / Sq Ft |
| 10/01/2020 10/01/20 | Pending | -- | -- | -- |
| 09/23/2020 09/23/20 | For Sale | $264,900 | -- | $190 / Sq Ft |
Tax History Compared to Growth
Tax History
| Year | Tax Paid | Tax Assessment Tax Assessment Total Assessment is a certain percentage of the fair market value that is determined by local assessors to be the total taxable value of land and additions on the property. | Land | Improvement |
|---|---|---|---|---|
| 2024 | $3,107 | $223,190 | -- | -- |
| 2023 | $3,107 | $216,690 | $0 | $0 |
| 2022 | $3,040 | $210,380 | $0 | $0 |
| 2021 | $3,174 | $204,260 | $21,420 | $182,840 |
| 2020 | $2,754 | $154,360 | $0 | $0 |
| 2019 | $2,756 | $150,890 | $0 | $0 |
| 2018 | $2,603 | $148,080 | $0 | $0 |
| 2017 | $2,611 | $145,040 | $0 | $0 |
| 2016 | $2,574 | $142,060 | $0 | $0 |
| 2015 | -- | $141,080 | $0 | $0 |
| 2014 | -- | $139,970 | $0 | $0 |
Agents Affiliated with this Home
-
Douglas Lange

Seller's Agent in 2020
Douglas Lange
Realty Executives
(516) 768-1886
1 in this area
42 Total Sales
-
E
Seller Co-Listing Agent in 2020
Eddie Manson
-
Dorothy Wise

Buyer's Agent in 2020
Dorothy Wise
RE/MAX FOXFIRE - LADY LAKE
(610) 420-4066
2 in this area
38 Total Sales
Map
Source: Stellar MLS
MLS Number: G5033920
APN: D22B226
- 1723 Townsend Terrace
- 685 Winifred Way
- 1718 Townsend Terrace
- 680 Sherwood St
- 1854 Oxford Ln
- 1875 Oxford Ln
- 1957 Ardmore Way
- 1897 Caryle Ln
- 1813 Caryle Ln
- 1802 Hartford Path
- 630 Laurel Run
- 675 Kendall Ct
- 2063 Thornton Terrace
- 737 Caldwell Ct
- 2139 Kaylee Dr
- 2096 Callaway Dr
- 2095 Thornton Terrace
- 2120 Callaway Dr
- 2111 Thornton Terrace
- 2120 Willow Grove Way
- 748 Winifred Way
- 740 Winifred Way
- 756 Winifred Way
- 749 Pine Hills Place
- 741 Pine Hills Place
- 757 Pine Hills Place
- 734 Winifred Way
- 764 Winifred Way
- 733 Pine Hills Place
- 749 Winifred Way
- 741 Winifred Way
- 765 Pine Hills Place
- 726 Winifred Way
- 757 Winifred Way
- 733 Winifred Way
- 725 Pine Hills Place
- 725 Winifred Way
- 718 Winifred Way Unit 71
- 765 Winifred Way
- 740 Pine Hills Place
